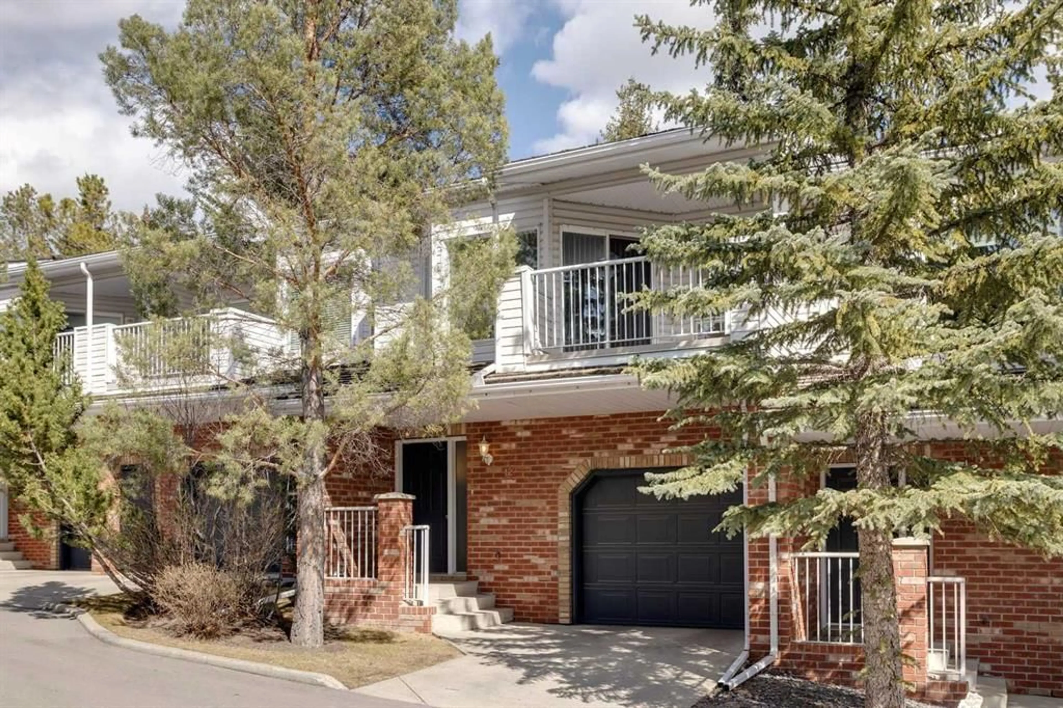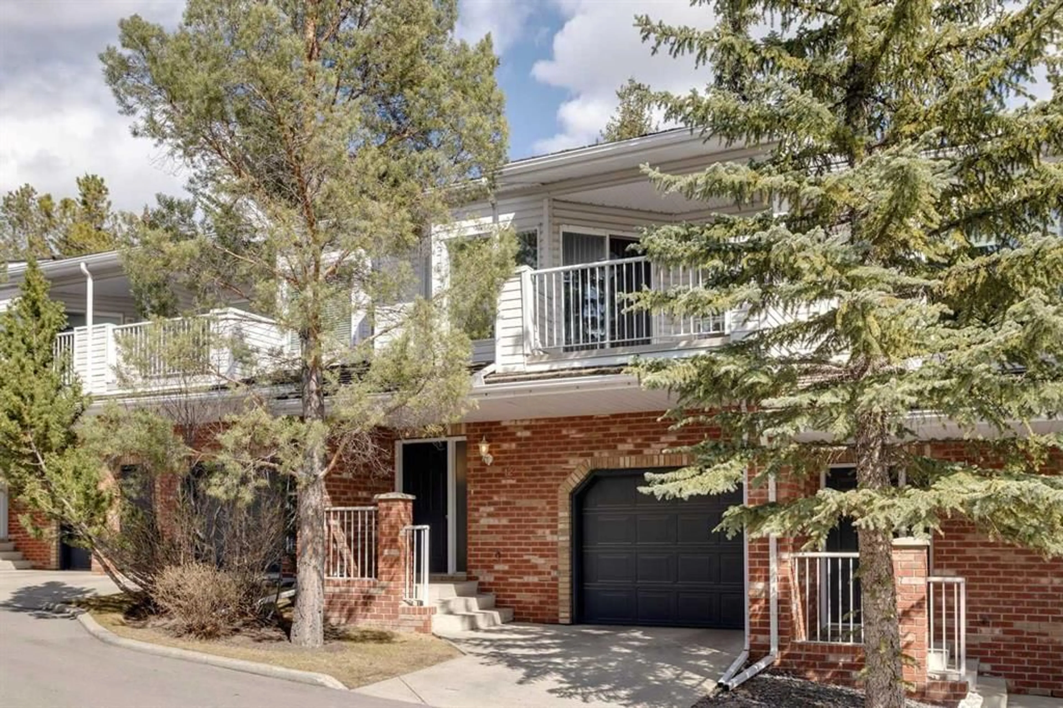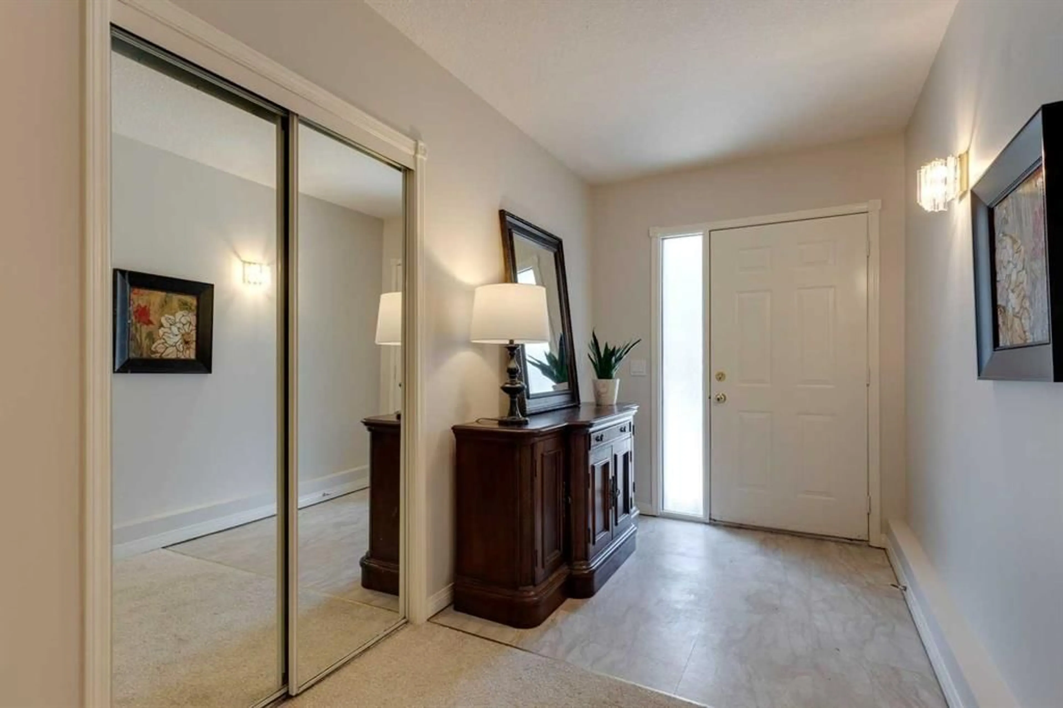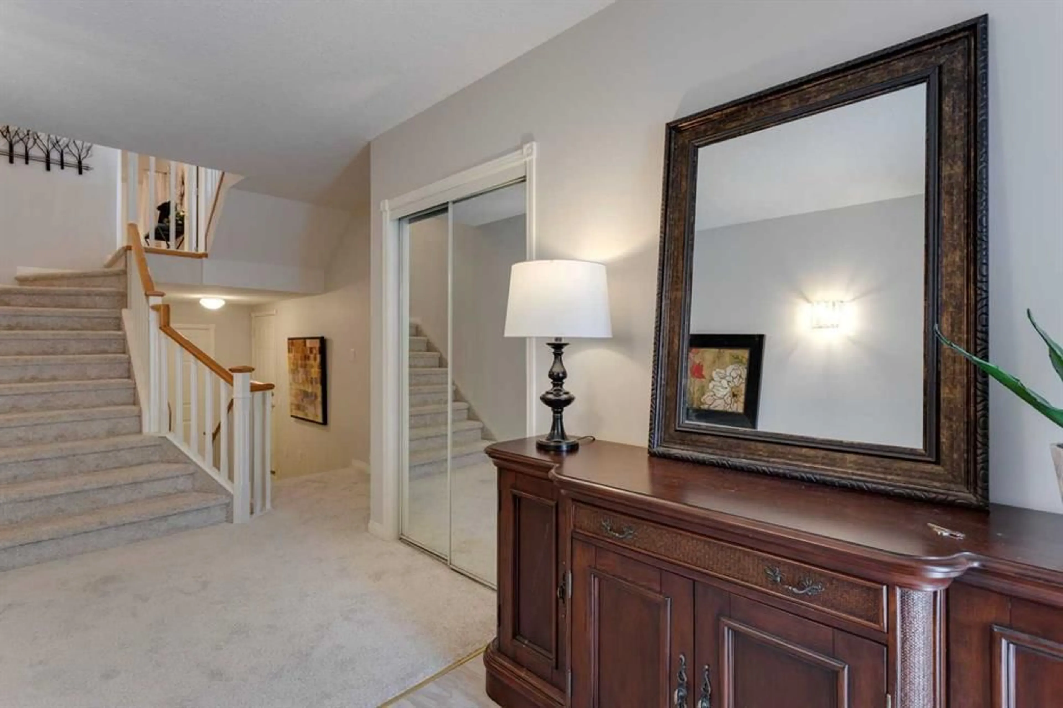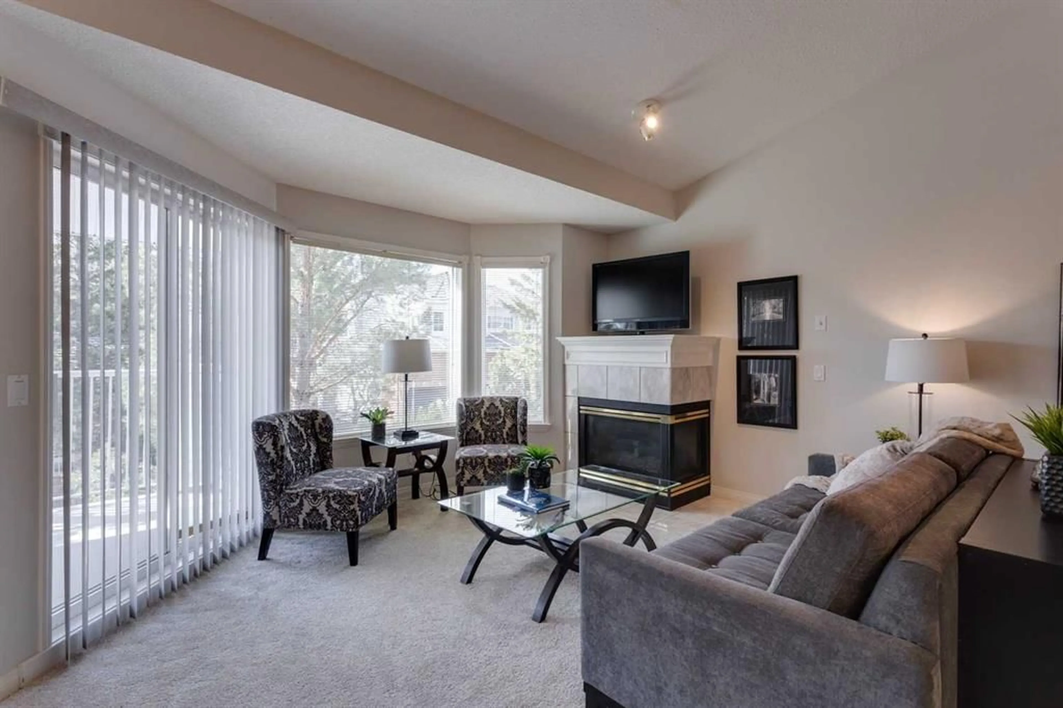8020 Silver Springs Rd #12, Calgary, Alberta T3B 5R6
Contact us about this property
Highlights
Estimated ValueThis is the price Wahi expects this property to sell for.
The calculation is powered by our Instant Home Value Estimate, which uses current market and property price trends to estimate your home’s value with a 90% accuracy rate.Not available
Price/Sqft$421/sqft
Est. Mortgage$2,147/mo
Maintenance fees$508/mo
Tax Amount (2024)$2,669/yr
Days On Market6 days
Description
Welcome to Estates on the Ravine, an exclusive gated complex with only 27 townhomes situated on a quiet cul-de-sac backing onto a ravine in the heart of sought after Silver Springs. Over 1459 sq ft of renovated living area with fresh paint & new flooring throughout. The spacious foyer makes welcoming company a pleasure with lots of room to congregate & a roomy double closet. The main floor features sun drenched west facing rooms with dramatic vaulted ceilings. The great room includes a cozy gas fireplace, a bay window & French door access to a private balcony. The dining room is open for flexible expansion of the seating area. The kitchen has a peninsula with raised breakfast bar, white cabinetry, stainless appliances & a pantry. The spacious 2nd bedroom/den is also on this level & features a double closet & patio door access to the patio. There is a 4 pc bath conveniently located on this level for guests. The master bedroom is only 6 steps up from the main floor & features vaulted ceilings, a bay window, a huge double closet & a luxurious 5 pc ensuite with soaker tub & expansive vanity space. This unit's tandem garage easily accomodates 2 vehicles plus a private parking stall out-front. Close to shopping, transit, schools + easy access to Crowchild Trail & the new Ring Road.
Property Details
Interior
Features
Main Floor
Living Room
17`11" x 11`8"Kitchen
11`10" x 9`1"Dining Room
9`7" x 8`8"Foyer
11`9" x 6`4"Exterior
Features
Parking
Garage spaces 2
Garage type -
Other parking spaces 1
Total parking spaces 3
Property History
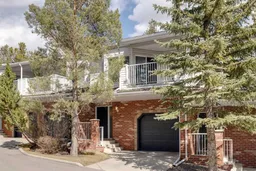 34
34
