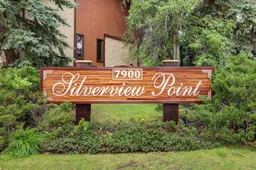Fantastic 2 story Condo END UNIT! Located in desirable Silver Springs! Close to Transit, Shopping, Schools & EASY access to Stoney Trail!
Your Town Home offers dark stained HARDWOOD flooring in the spacious LIVING Area with Soaring Ceilings and Stone Faced FIREPLACE. The huge living room picture window has Hunter Douglas motorized blinds. The Living Area opens to the Dining Area featuring a Built-In Cabinet. The Kitchen features Built In Oven, Countertop Stove, Stainless Steel Refrigerator, Dishwasher, Hood Fan, TILE flooring with patio doors to the Deck. Upstairs your Primary Bedroom features a Walk in Closet, the second Bedroom has a good sized closet. The 4 Piece Bathroom and Reading Nook complete this level. The Developed Basement offers additional bonus LIVING Space with a huge rec room, a 3 piece Bathroom, Storage Space and utility room with a brand new hot water tank. This level also provides access to the garage.
Silver Springs is a community for runners, walkers, bikers, and hikers. Botanical Gardens, Silver Springs Boardwalk, Bowmont Natural Environment Park, close to the Bow River! Community Centre and Swimming Pool, Tennis courts and Pickle Ball! Fitness Centre, restaurants, and local shopping!
Enjoy living in this lovely condo with central A/C and so many community amenities! Call your favourite Realtor today to view this condo. Click above to see the virtual tour and photos.
Inclusions: Built-In Oven,Central Air Conditioner,Dishwasher,Electric Cooktop,Garage Control(s),Range Hood,Refrigerator,Washer/Dryer,Window Coverings
 34
34


