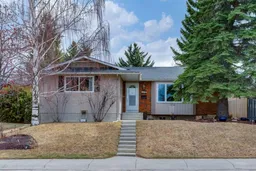Welcome to this expansive 1393 sq. ft. bungalow, perfectly situated on a beautiful lot in the desirable Silver Springs community, facing green space and just steps away from schools. From the moment you enter, you'll be greeted by a spacious living room, highlighted by a cozy wood fireplace with timeless brick surround and natural light pouring in through newer triple-paned windows. The open concept layout creates an ideal space for entertaining, with a generous dining area perfect for gatherings of all sizes. The kitchen is a true highlight, offering abundant cupboard and counter space, as well as a charming breakfast nook where you can enjoy your morning coffee. The main floor also features a large primary suite with a 3 piece ensuite, two additional well-sized bedrooms, and an updated 4 piece bath. Downstairs, you'll find a sprawling family room with a gas fireplace and a wet bar, making it the perfect space for relaxing or hosting friends. The lower level also includes a spacious fourth bedroom, a hobby room, laundry, storage, and a mechanical room, ensuring ample space for all your needs. Step outside to your own private backyard retreat, complete with built-in seating and mature trees, offering an ideal setting for barbecues and outdoor enjoyment. The oversized, detached garage provides additional storage and workspace, rounding out this fantastic home. This property truly has it all—don't miss your chance to make it yours!
Inclusions: Dishwasher,Freezer,Garage Control(s),Microwave,Refrigerator,Stove(s),Washer/Dryer,Window Coverings
 50
50


