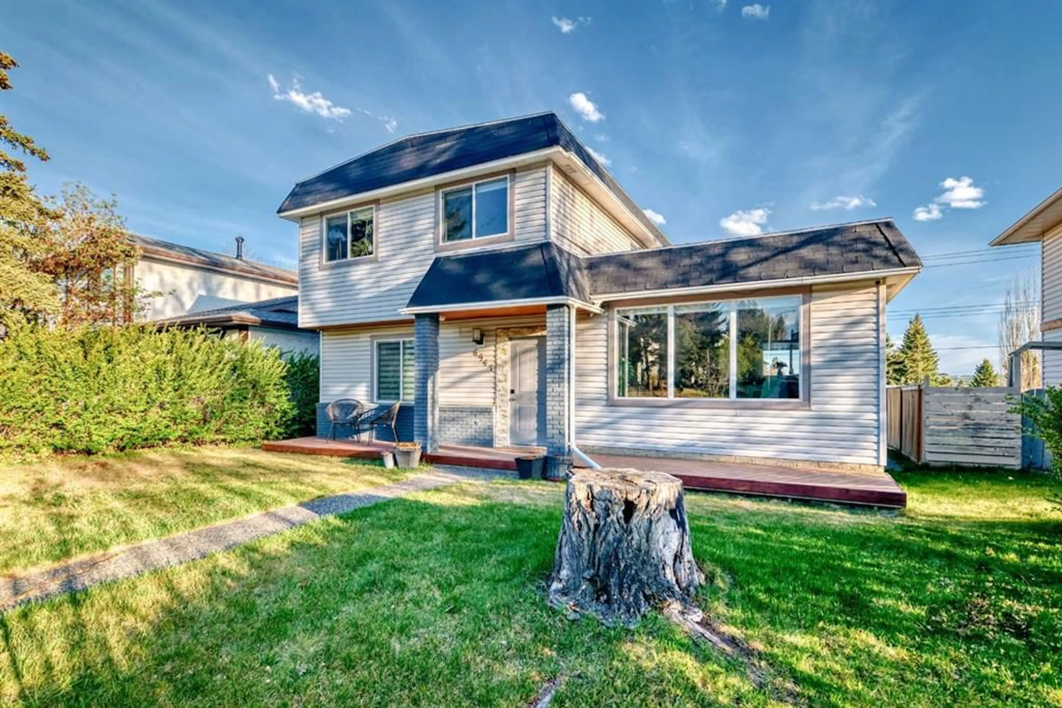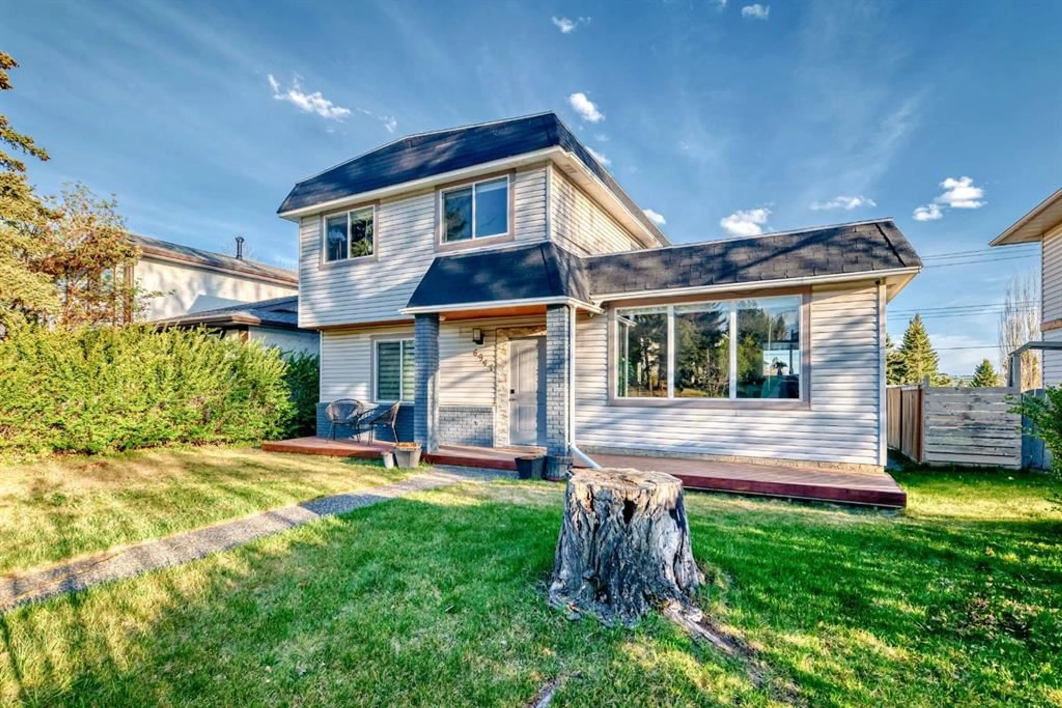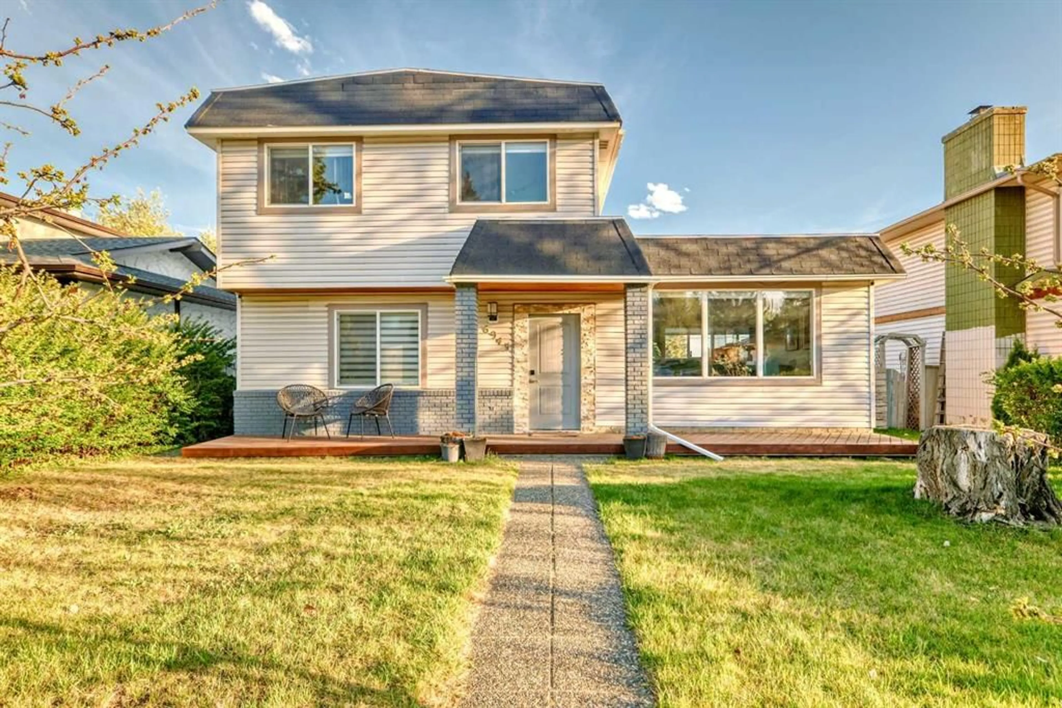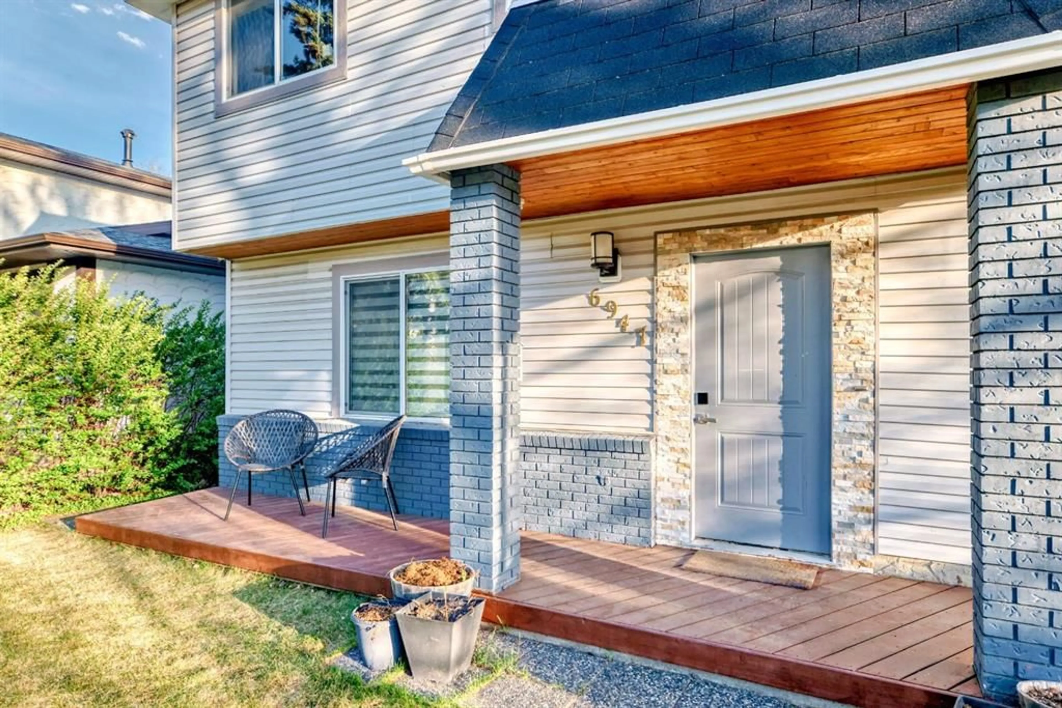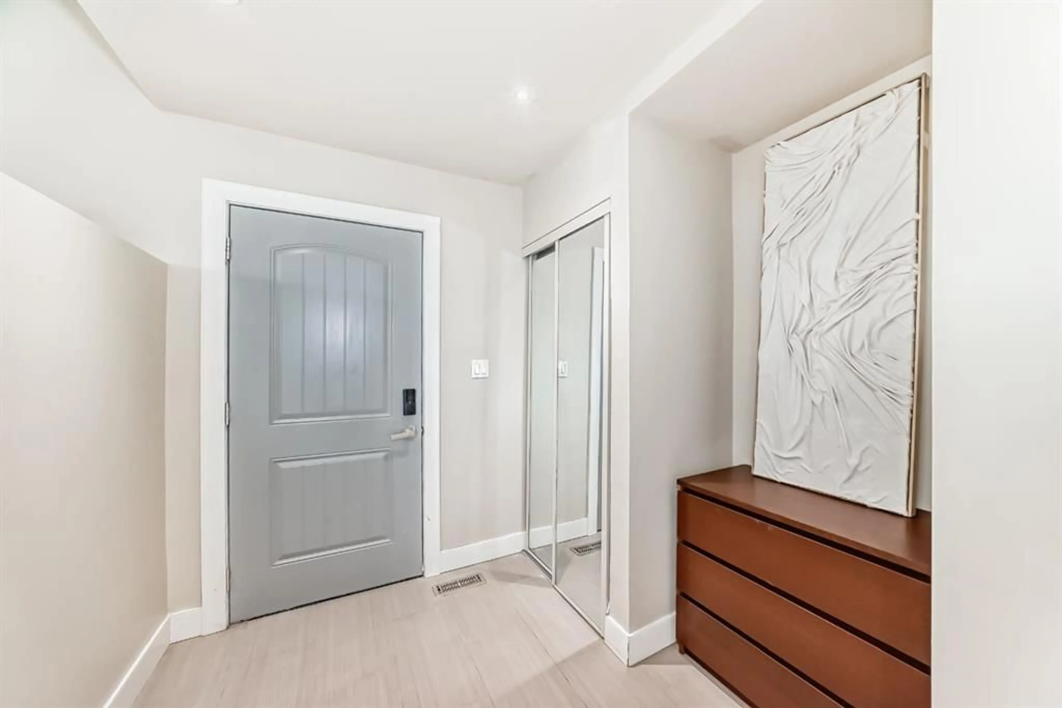6947 silver springs Rd, Calgary, Alberta T3B 3J2
Contact us about this property
Highlights
Estimated valueThis is the price Wahi expects this property to sell for.
The calculation is powered by our Instant Home Value Estimate, which uses current market and property price trends to estimate your home’s value with a 90% accuracy rate.Not available
Price/Sqft$552/sqft
Monthly cost
Open Calculator
Description
Welcome to the highly sought after neighbourhood of Silver Springs! This beautifully renovated 4 level split is perfect for a large family or a family ready to grow with space for everyone. The home is walking distance to CBE & CSSD schools & just steps to transit, and the immaculately maintained Silver Springs Botanical gardens, a year round walkway that brings avid hikers right down to the river. The bright & open main floor is complete with kitchen, living, dining, a office or 4th bedroom, a luxurious brand new soaker tub in the 3 pc bathroom which is right next to the high powered stacked laundry. The kitchen has been completely renovated with high gloss cabinets, quartz countertops, & stainless steel appliances, as well as new tiled flooring. The upper level has a gorgeous 5 piece bathroom & 3 bedrooms including the master with a walk in closet. The brand new finished basement is equipped with a walk in closet and 3 piece bathroom beside a room that could function as a 5th bedroom or a rec room. Beside this room is a large family room, with built in wiring tubes for a massive big screen TV. The perfect space for social gatherings or family time, the kitchenette has the perfect setup with space for a fridge, stove or a infrared sauna. The large southwest backyard is perfect for a family. The brand new roof of the double detached garage is the perfect space to take in the incredible sunsets & mountain views, ready for your creative design to build the perfect deck. You have access to your oversized double detached garage off the back lane as well as 2 additional parking spots next to the garage on the newly laid gravel parking pad. Some of the additional features of this home are a newer roof, a brand new garage roof, a new furnace, & newer hot water tank. As well as lots of pot lights & all new blinds. There is an illegal basement suite that could be perfect for a teenager, live in nanny or tenant. This is a must see home!
Property Details
Interior
Features
Second Floor
Bedroom - Primary
14`5" x 11`5"Walk-In Closet
5`2" x 6`0"Bedroom
9`6" x 9`8"Bedroom
9`11" x 9`9"Exterior
Features
Parking
Garage spaces 2
Garage type -
Other parking spaces 1
Total parking spaces 3
Property History
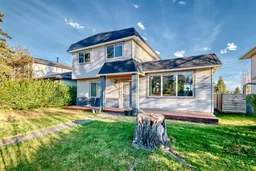 50
50
