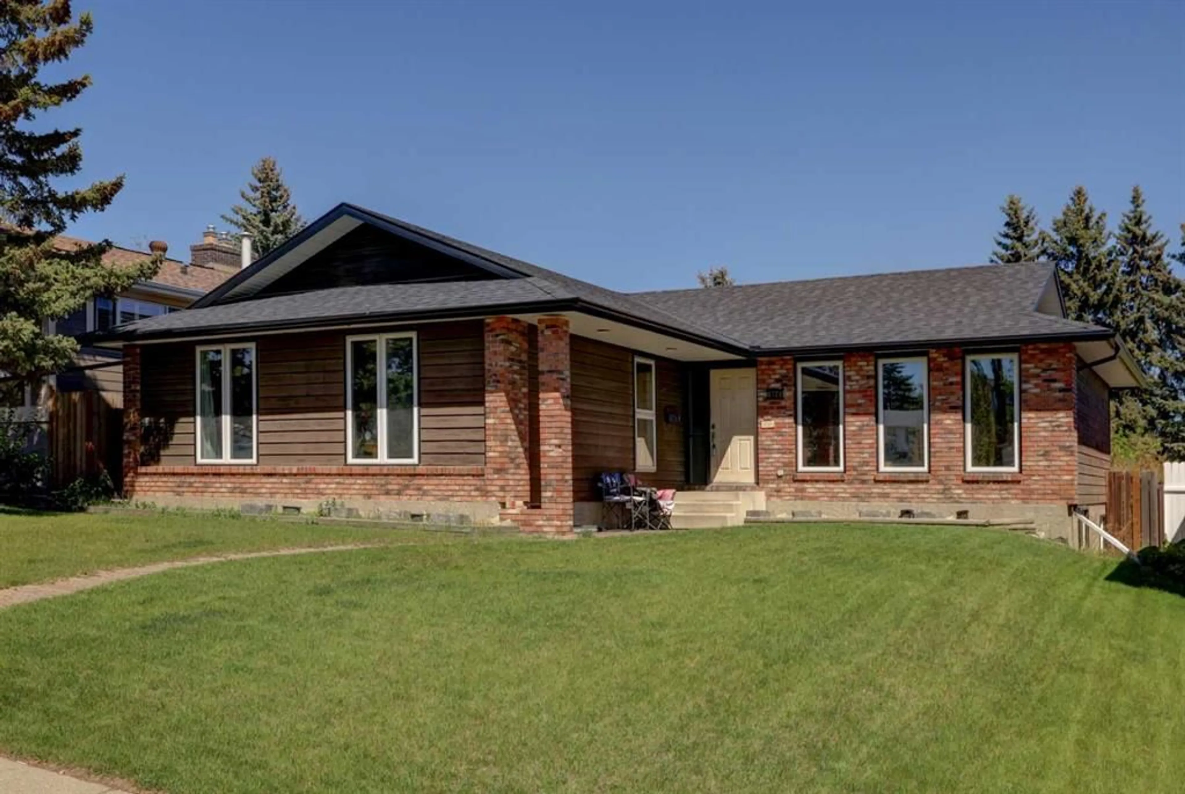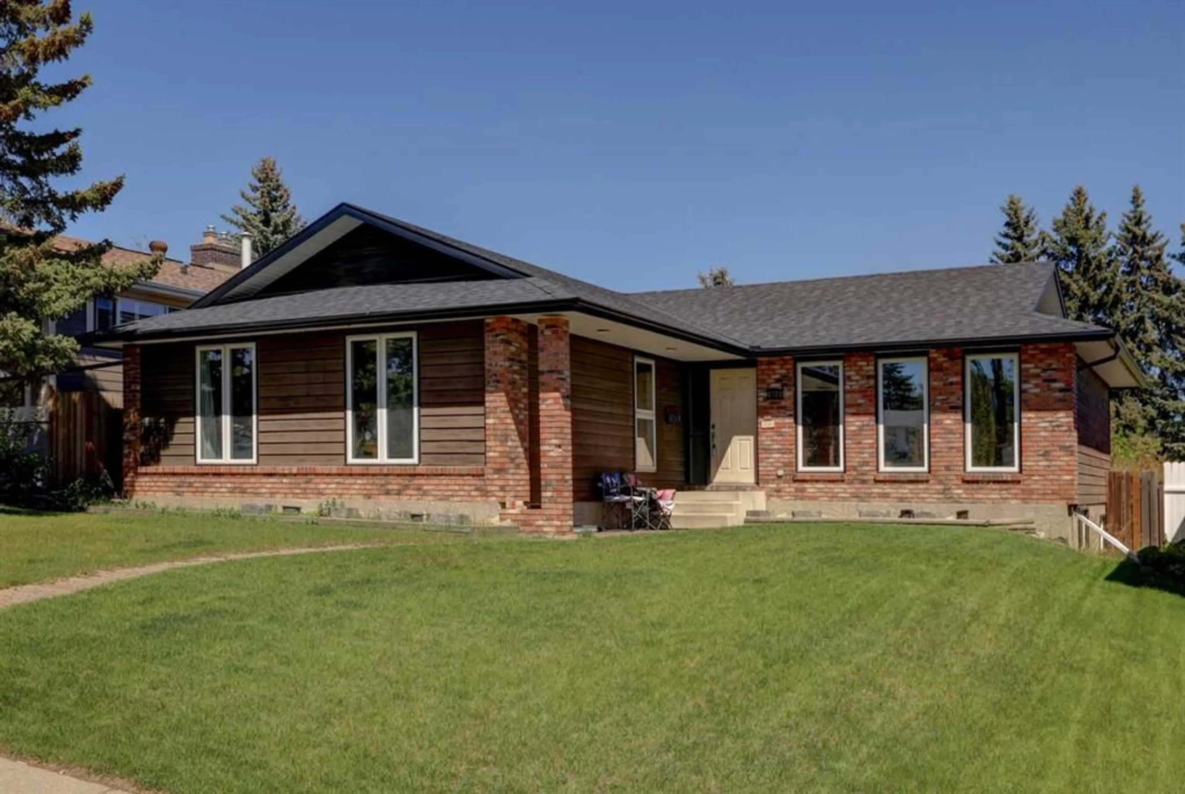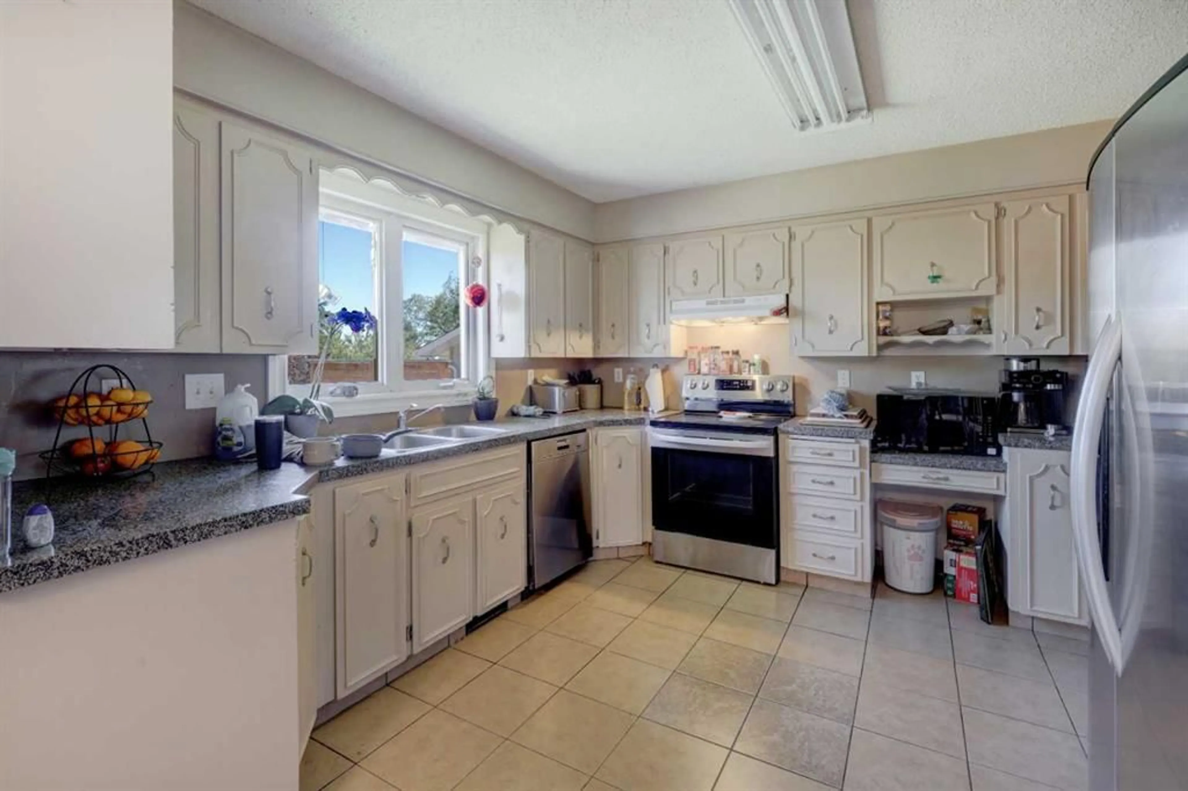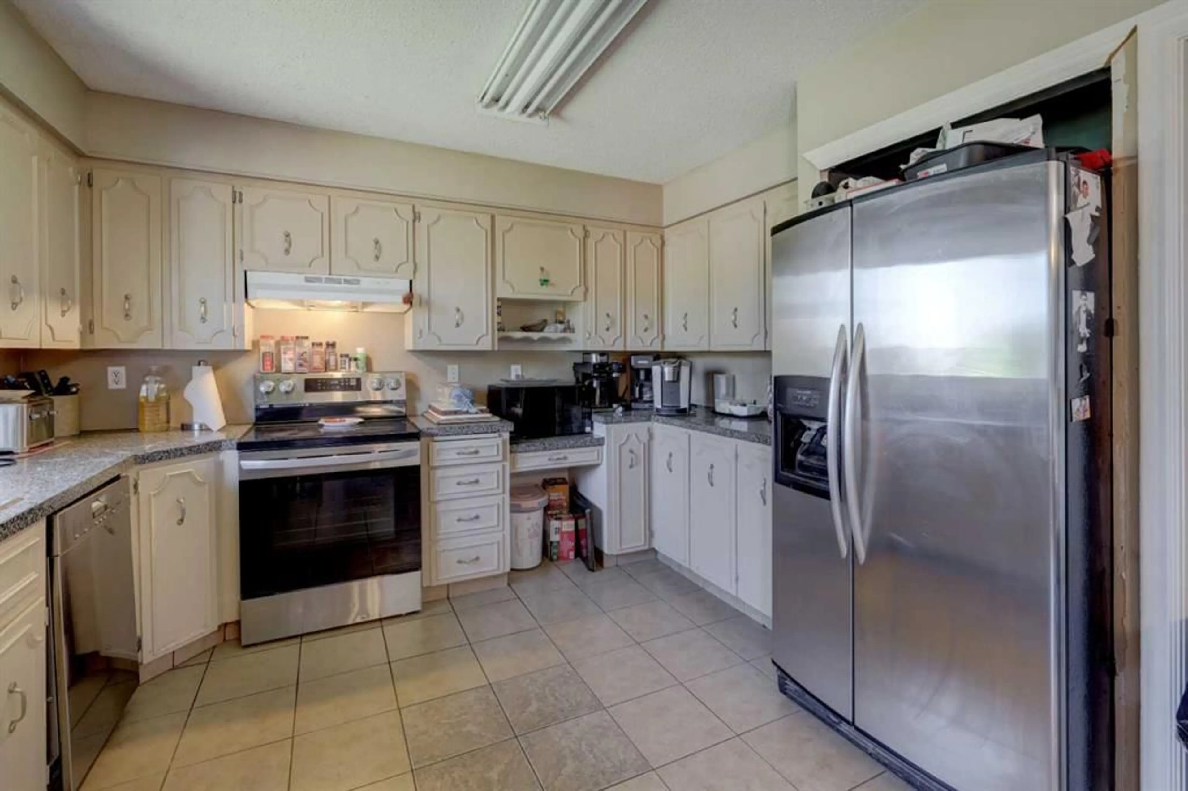6724 Silver Ridge Way, Calgary, Alberta T3B 4R4
Contact us about this property
Highlights
Estimated ValueThis is the price Wahi expects this property to sell for.
The calculation is powered by our Instant Home Value Estimate, which uses current market and property price trends to estimate your home’s value with a 90% accuracy rate.Not available
Price/Sqft$389/sqft
Est. Mortgage$2,577/mo
Tax Amount (2025)$4,879/yr
Days On Market2 days
Description
** Open house on Saturday May 31 at 1-3 PM ** Welcome to 6724 Silver Ridge Way NW—an exciting opportunity in the heart of Silver Springs! This spacious 7-bedroom bungalow offers incredible potential for families, investors, or renovators looking to personalize a home in one of Calgary’s most established and sought-after communities. Situated on a generously sized, tiered lot, this property features a unique backyard layout with limitless potential. Whether you envision tiered decking, a custom patio, or a tranquil garden retreat, the multi-level yard provides a versatile canvas to bring your outdoor vision to life. A large deck is already in place—perfect for entertaining or relaxing in the warm summer months. Inside, the home features a finished basement and an abundance of space with seven bedrooms, providing flexibility for growing families, home offices, or hobby rooms. Stay comfortable year-round with the added convenience of central air conditioning. While the home could benefit from cosmetic updates, it presents a fantastic opportunity to modernize and add value while tailoring the space to your taste and lifestyle. Don’t miss your chance to own a large home on a prime lot in this quiet, family-friendly neighborhood close to schools, parks, and the Bow River pathway system. Bring your vision and make this home your own!
Upcoming Open House
Property Details
Interior
Features
Main Floor
3pc Ensuite bath
6`5" x 5`2"4pc Bathroom
10`4" x 4`11"Bedroom
11`9" x 9`5"Bedroom
9`4" x 8`6"Exterior
Features
Parking
Garage spaces 2
Garage type -
Other parking spaces 0
Total parking spaces 2
Property History
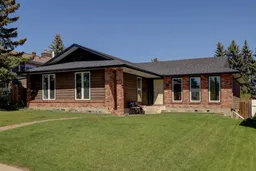 40
40
