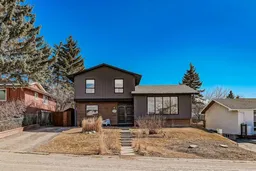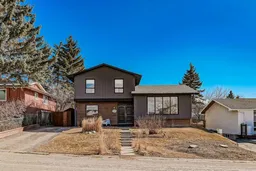Nestled in the highly sought-after, family-friendly neighborhood of Silver Springs, this beautifully updated 4-level split with 2133 sq ft of developed living space is perfect for walkers, bikers, and dog lovers—just minutes from Beaumont and Baker Parks with their scenic walking and biking paths. Situated on a quiet street, this 4-bedroom home offers the perfect blend of space, comfort, and upgrades. It features three spacious upper-level bedrooms, a versatile main-floor den, and a fully finished fourth-level rec room—ideal for a growing family. Designed for both functionality and style, the home boasts stunning oak hardwood floors and refreshed carpeting upstairs. The updated gourmet kitchen showcases white soft-close cabinetry, gleaming quartz countertops, stainless steel appliances, a gas stove, and double wall ovens—perfect for culinary enthusiasts. Additional upgrades include a newer furnace, hot water tank, and roof, ensuring peace of mind. The generous, fully fenced backyard features a huge deck, perfect for outdoor entertaining. Plus, the lot has been approved for a front-attached garage. This is a rare opportunity to own a well-maintained, move-in-ready home in one of the most desirable communities—don’t miss out! Check out the 3D Tour!
Inclusions: Built-In Oven,Dishwasher,Dryer,Gas Stove,Range Hood,Refrigerator,Washer,Window Coverings
 49
49



