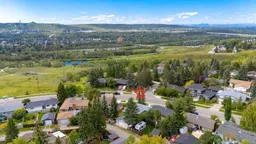Nestled in the highly sought after community of Silver Springs, this home presents an outstanding opportunity for renovators, flippers, or handy individuals looking to create their dream home. Offering a prime location with partial views of Bowmont park and unlimited potential, this home has endless possibilities. Upon entry, you're welcomed into a spacious living room filled with natural light, courtesy of large west facing windows. The kitchen and dining area overlook an established backyard complete with mature trees and a deck; ideal for summer evenings and entertaining guests. The main level features three generous bedrooms, including a primary suite with 2 piece ensuite, and a full 4 piece bathroom. The unfinished lower level, with separate entry, offers a blank canvas ready for your creative vision. A standout feature of this home is the oversized double detached garage, offering ample space for vehicles, a workshop, or additional storage; ideal for hobbyists or anyone in need of extra room. Situated just steps from Bowmont Park, schools, shopping and a variety of amenities, this home offers both convenience and a strong sense of community. With quick access to Crowchild Trail and Stoney Trail, commuting across the city is effortless. Don't miss out on this exceptional opportunity to discover the possibilities for yourself and book your private showing today!
Inclusions: Dishwasher,Dryer,Garage Control(s),Microwave,Refrigerator,Stove(s),Window Coverings
 38
38


