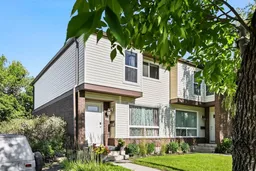Welcome to the home you’ve been dreaming of! From the moment you step inside this beautifully maintained 3-bedroom end unit, you’ll be captivated by the striking hardwood staircase—a standout feature that instantly sets it apart. Hardwood floors flow throughout both the main and upper levels, creating a warm and cohesive feel.
The spacious living and dining area is filled with natural light from an oversized front window that offers a clear view of the park directly across the street. The large gourmet kitchen features wood cabinetry, sleek countertops, a stylish backsplash, upgraded lighting, and high-end stainless steel appliances.
A convenient half-bath is located near the rear entrance, which opens onto your private, treed backyard with a well-maintained deck—perfect for outdoor relaxation and entertaining.
Upstairs, you’ll find an oversized primary bedroom with dual closets, two additional bedrooms, and a well-appointed main bathroom. The basement includes a partially finished space with laundry and a newer hot water tank (2023) for added peace of mind.
Unlike many other townhomes, this unit faces the street, allowing for easy street parking. And with a beautiful park right across the road, you’ll enjoy picturesque views and a peaceful setting year-round.
Don’t miss this opportunity to own a truly special home in a desirable location.
Inclusions: Dishwasher,Dryer,Induction Cooktop,Microwave Hood Fan,Refrigerator,Washer,Window Coverings
 17
17


