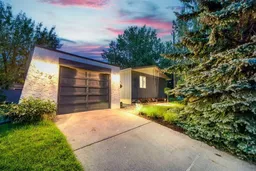Welcome to this beautifully cared-for home in the heart of Silver Springs—with over 2200 sqft. of living space this is a property that has been thoughtfully updated over the years and exudes pride of ownership throughout.
Step inside to find an inviting and functional layout featuring knockdown ceilings and a blend of updated flooring, including warm wood, durable Jura ceramic tile, and plush carpet upstairs. Triple-pane windows on the main floor help keep the home cool in the summer and cozy in the winter, while a **brand new furnace (2025)** and **newer power vented hot water tank (2020)** offer peace of mind for years to come.
The heart of the home is the bright, open-concept kitchen with a clear view to the backyard—perfect for keeping an eye on the kids as they enjoy the playground just steps away. The **separate side entrance** provides flexibility and potential for a secondary seperate living space (subject to city approval).
Other thoughtful upgrades include **professional electrical updates**, **new lighting fixtures** throughout that elevate the home’s ambiance. A **paved back alley** adds convenience and bonus space for parking or play.
Location-wise, it doesn’t get better: you're walking distance to **three schools within the community**, with easy access to both junior high and high schools. Enjoy daily strolls through the **Silversprings Botanical Gardens**, explore **Bowmont Park’s** trails, or simply unwind in your peaceful backyard setting.
Whether you’re starting out, growing your family, or downsizing to something manageable yet spacious, this is a home that fits all stages of life.
**Don’t miss your chance—this one won’t last long!**
Inclusions: Convection Oven,Dishwasher,Electric Range,Microwave Hood Fan,Refrigerator,Water Softener
 50
50


