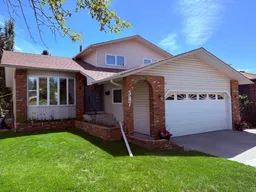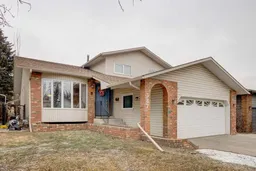WOW!! This beautifully maintained home offers nearly 2,500 sq ft with 5 bedrooms, 3 full bathrooms, and 3 distinct living areas—ideal for families or multigenerational living. Major upgrades include triple-pane windows and new doors (2022–2023), high-efficiency furnace & water heater (2021), central A/C (2023), LED lighting (2021), new paint throughout, & low-flow toilets (2024). The main floor features hardwood floors throughout 3 levels, a bright living/dining area, and a functional kitchen with granite counters, bay window, and backyard access. A few steps down, enjoy a spacious family room with wood burning fireplace, fourth bedroom, full bath, and separate enclosed laundry space—great for guests, teens, or a private office. Upstairs features a generous primary bedroom with walk-in closet & ensuite. Two more bedrooms and a 4-piece bath. The FULLY RENOVATED basement (2023) adds a fifth bedroom, dry bar with mini fridge, large rec room, and ample storage. Set on a private, south-facing back yard also includes a glass-enclosed patio, stone terrace, mature trees, a fenced yard, oversized double garage with extended extra parking pad. Walking distance to schools, shopping, church and public transportation. Book your showing today!
Inclusions: Bar Fridge,Central Air Conditioner,Dishwasher,Dryer,Electric Stove,Microwave,Range Hood,Refrigerator,Washer,Water Softener,Window Coverings
 32
32



