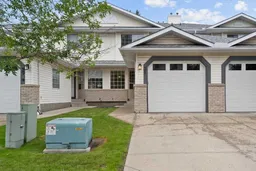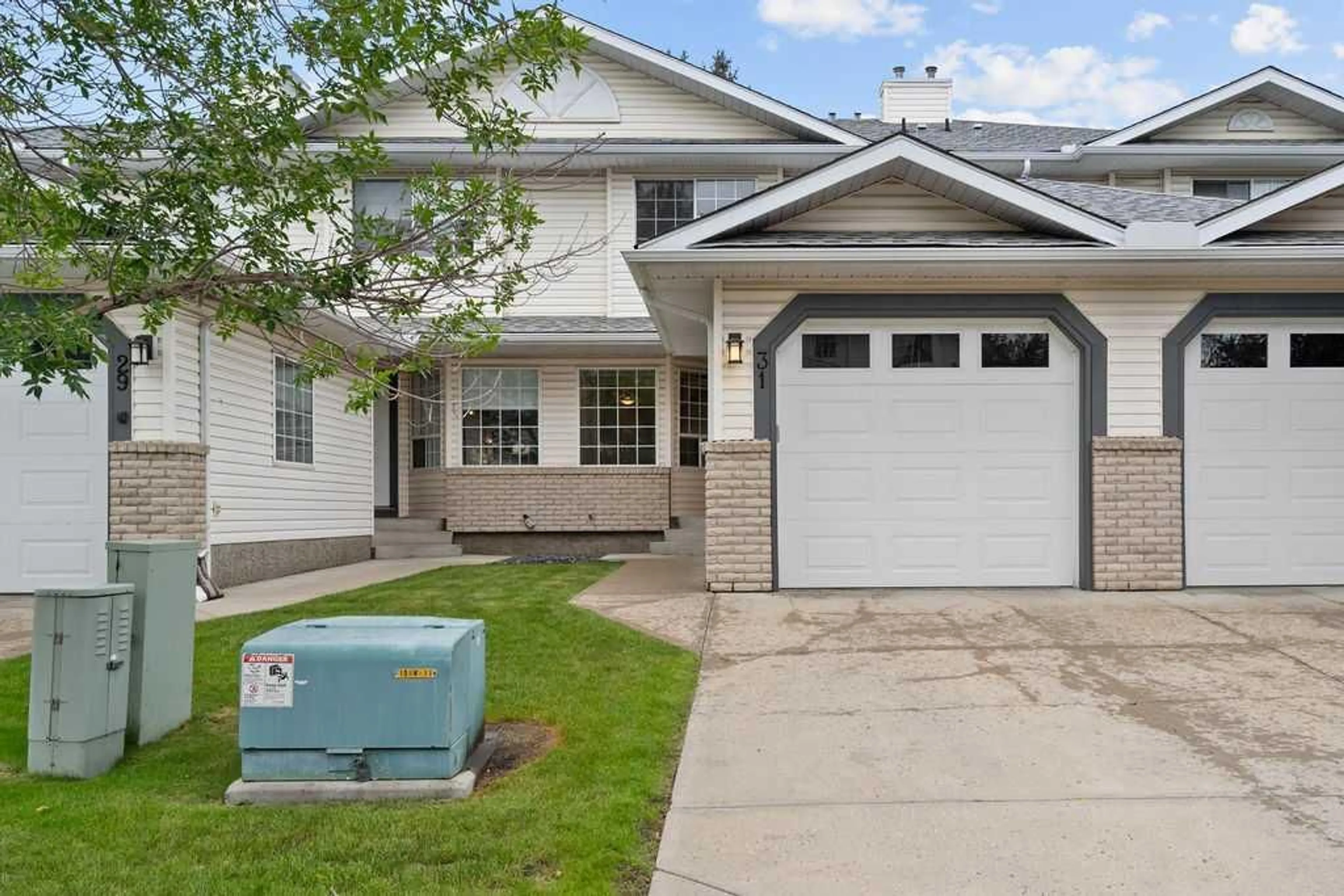31 Silvergrove Close, Calgary, Alberta T3B 5R4
Contact us about this property
Highlights
Estimated valueThis is the price Wahi expects this property to sell for.
The calculation is powered by our Instant Home Value Estimate, which uses current market and property price trends to estimate your home’s value with a 90% accuracy rate.Not available
Price/Sqft$382/sqft
Monthly cost
Open Calculator
Description
Affordable and functonal in this three-bedroom, two-story townhome that offers 2.5 bathrooms, a full basement, and an attached single garage — all in a well-designed layout that feels both spacious and inviting. Welcome to 31 Silvergrove Close NW — where affordability meets comfort in a fantastic community setting! The open-concept kitchen features a sit-up breakfast bar, raised oak cabinet doors, and an adjoining dining area perfect for hosting family and friends. Just off the welcoming front entrance, you'll find a convenient powder room and direct access to the garage. The cozy family room, accented by a gas fireplace, opens onto a private back deck — ideal for summer BBQs and relaxing evenings. Upstairs, you'll find three generous bedrooms, including a large primary suite with a four-piece ensuite and a spacious walk-in closet. The other two bedrooms share a full bathroom, making this home perfect for families or guests. The unspoiled basement offers endless possibilities — create a rec room, bedroom and/or entertainment space tailored to your lifestyle. Located just steps from shopping, restaurants, parks, and pathways, with easy access to the CTrain for commuting to the University of Calgary or downtown. Vacant and ready for quick possession — don’t miss your chance to own in this desirable Silver Springs location! And a quick possession is available.
Property Details
Interior
Features
Main Floor
Dining Room
13`2" x 10`5"Foyer
8`11" x 8`7"Living Room
19`2" x 12`9"2pc Bathroom
5`11" x 6`7"Exterior
Features
Parking
Garage spaces 1
Garage type -
Other parking spaces 1
Total parking spaces 2
Property History
 49
49






