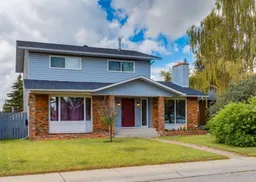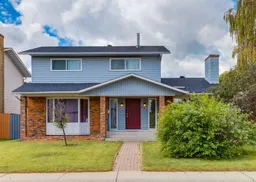***Open house Saturday, September 6th 11-1pm*** Welcome to this beautifully renovated family home in the heart of sought-after Silver Springs! Offering just under 1,900 square feet above grade plus a fully finished basement, this move-in ready gem combines classic character with thoughtful modern updates. Rarely do you find a two-storey home in the area featuring four spacious bedrooms upstairs, including a primary suite with a 3-piece ensuite and another full bathroom. The main level is warm and welcoming, showcasing a large family room with a cozy wood-burning fireplace and timeless brick surround, a separate front living room, an eat-in kitchen, and a formal dining room perfect for entertaining. You'll also appreciate the convenient main floor laundry and mudroom, making everyday living easy. The lower level is finished with recreational/media room and there a large utility room perfect for a workshop and storage. Notable upgrades include vinyl windows and doors, a high-efficiency furnaces(2024), central A/C(2024), improved attic insulation(2022), hot water tank(2020), and updated lighting. Step outside to enjoy the sunny backyard with a large deck, a charming gazebo, and a double detached garage. All of this is ideally located just minutes from schools, Bowmont Park’s scenic trails, the outdoor pool, Silver Springs Botanical Gardens, and countless amenities in the nearby Crowfoot area, including the YMCA, Public Library, and Bowness Park. Don’t miss out—click on the media link to watch the video tour and schedule your private showing today!
Inclusions: Central Air Conditioner,Dishwasher,Electric Stove,Garage Control(s),Refrigerator,Washer/Dryer,Window Coverings
 46
46



