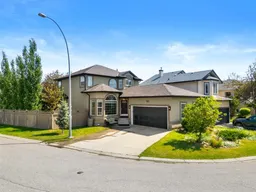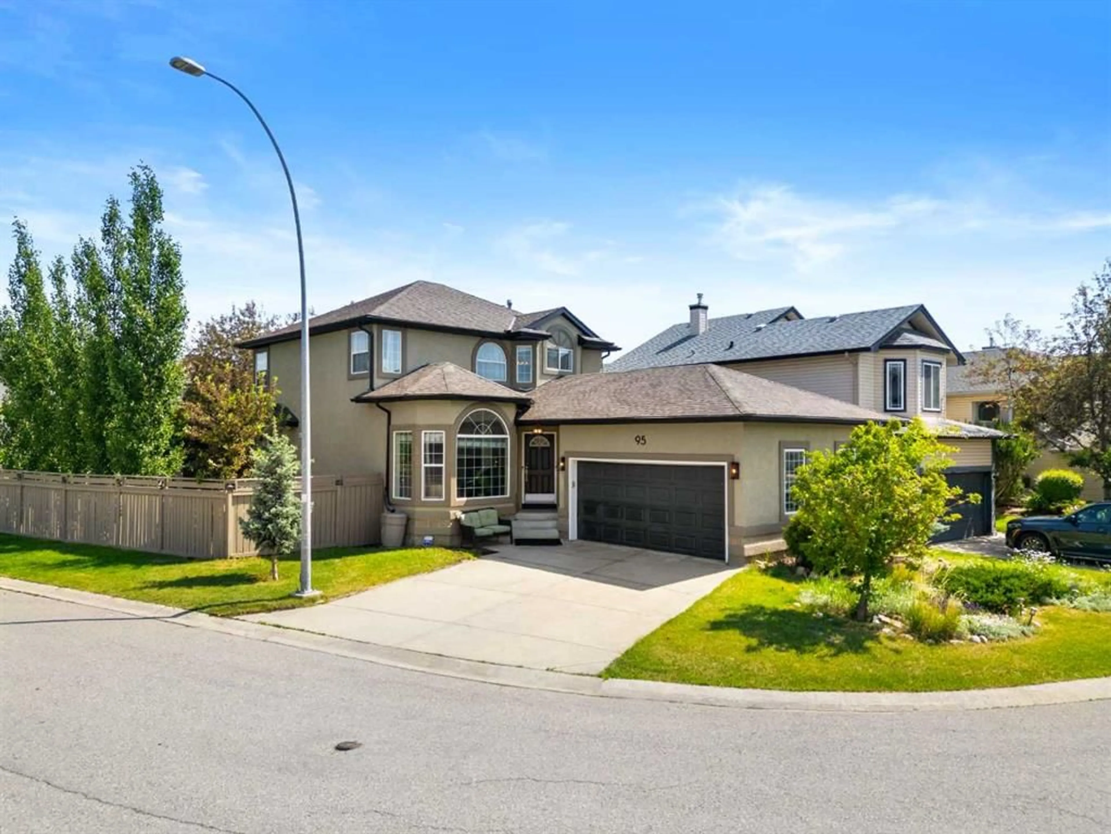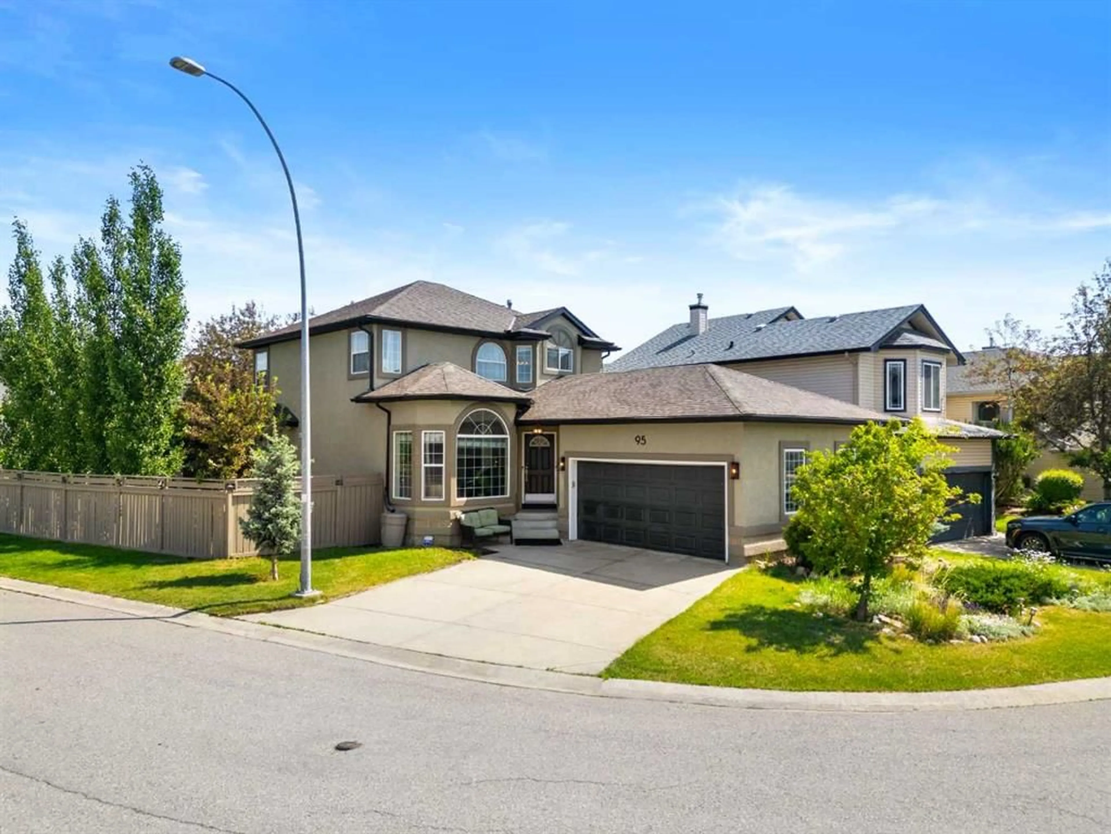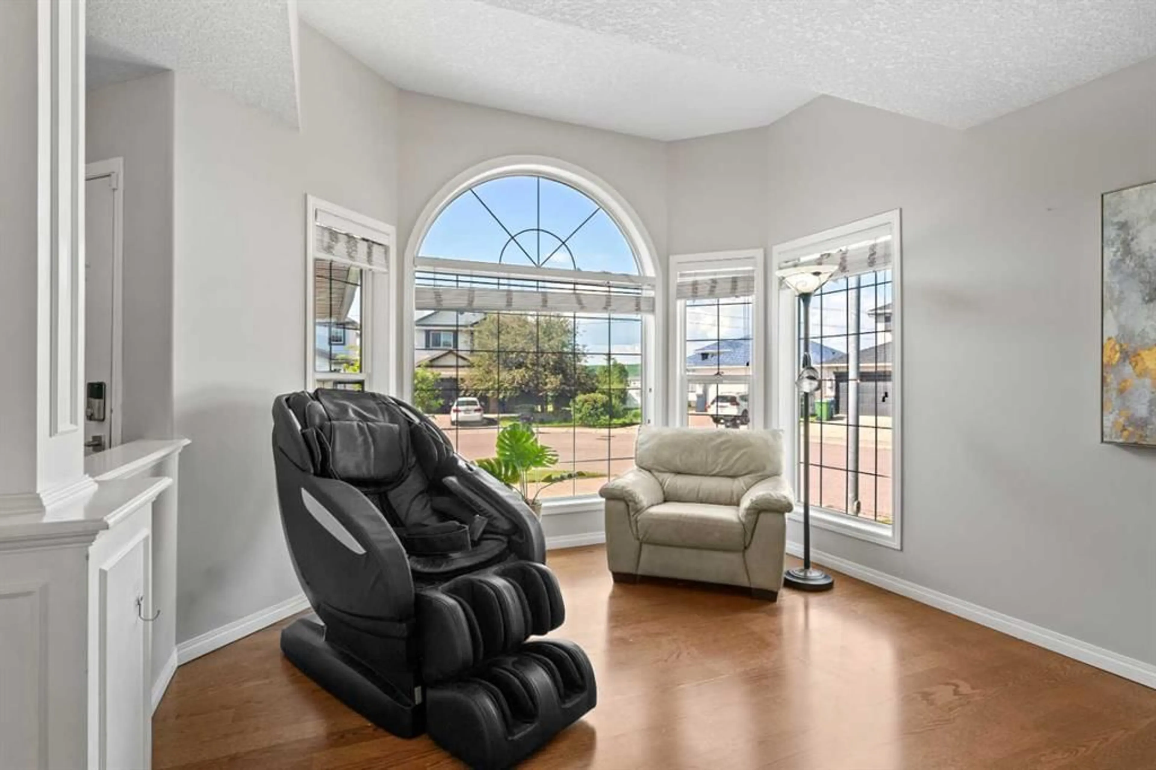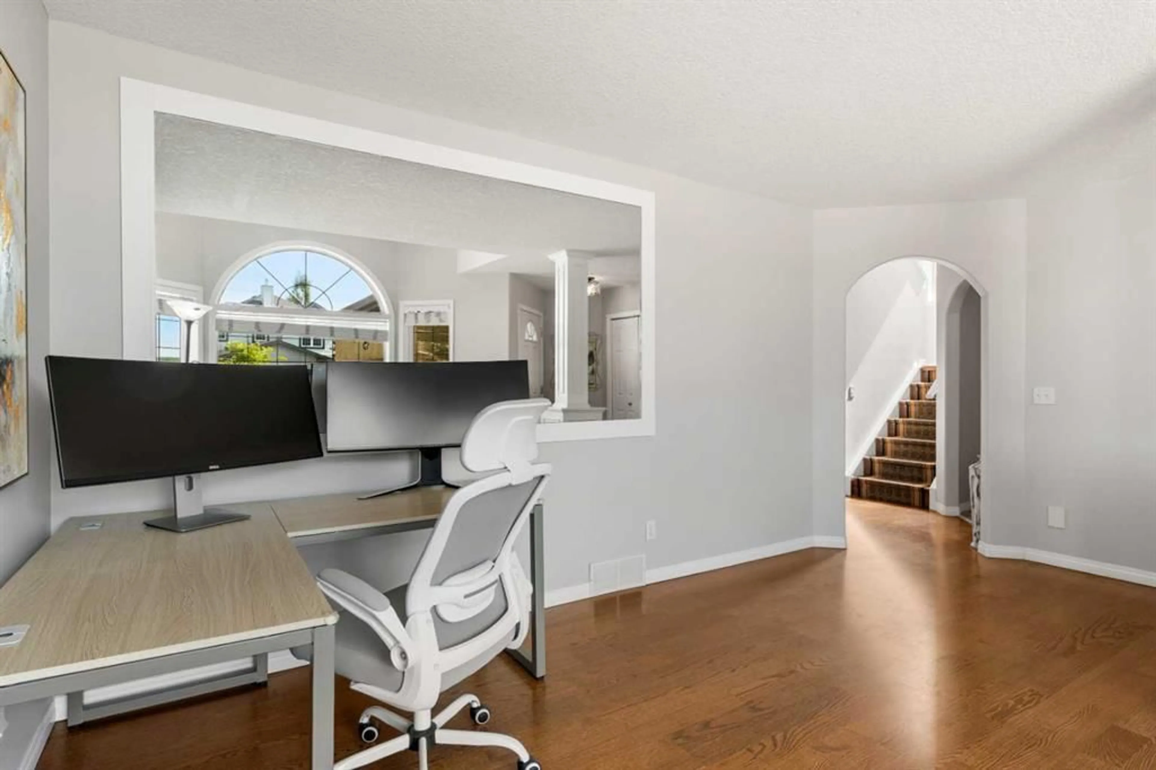95 Sierra Nevada Green, Calgary, Alberta T3H 3R2
Contact us about this property
Highlights
Estimated valueThis is the price Wahi expects this property to sell for.
The calculation is powered by our Instant Home Value Estimate, which uses current market and property price trends to estimate your home’s value with a 90% accuracy rate.Not available
Price/Sqft$459/sqft
Monthly cost
Open Calculator
Description
Bright & Updated Westside Family Home on a Sunny Corner Lot! Situated on a quiet corner lot in a desirable Westside neighbourhood, this spacious two-storey home offers approximately 2,800 sq ft of total living space, 4 bedrooms, 3.5 bathrooms, and a family-friendly layout with thoughtful updates throughout. The main floor features a generous kitchen with granite countertops, a central island, corner pantry, and large windows that bring in plenty of natural light. The connected living and dining area includes a cozy wood-burning fireplace with an updated surround, perfect for everyday comfort or entertaining. A front flex room offers versatility for a home office, formal dining, or second sitting area. A mudroom and powder room complete the main level. Upstairs, you'll find three spacious bedrooms including a bright primary suite with a walk-in closet and 5-piece ensuite, as well as a full 4-piece main bathroom. The fully finished basement includes a large rec room, fourth bedroom, another full bath, and additional storage space. Recent updates include: Full interior repaint, All new light fixtures, Updated fireplace surround, New faucets, cabinet hardware, and door handles. The exterior has also been freshly painted and features newer fencing, a concrete patio, matching storage shed, and mature landscaping with perennial gardens and aspen trees. The oversized, heated double garage offers extra storage and the long driveway provides space for RV or additional parking. With great schools, parks, shopping, and easy access to major routes nearby, this is a fantastic opportunity to own a move-in ready home in a quiet, well-connected community.
Property Details
Interior
Features
Second Floor
4pc Bathroom
4`11" x 7`11"5pc Ensuite bath
13`1" x 9`9"Bedroom
12`0" x 11`11"Bedroom
11`5" x 11`4"Exterior
Features
Parking
Garage spaces 2
Garage type -
Other parking spaces 2
Total parking spaces 4
Property History
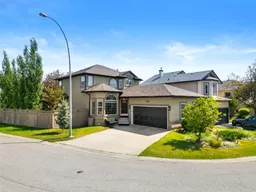 47
47