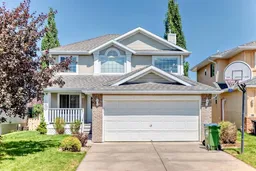Stunning Family Home in Sought-After Signal Hill.
Nestled in the highly desirable community of Signal Hill, this beautifully maintained home offers a perfect blend of style, comfort, and functionality. Bathed in natural light, the interior features solid hardwood flooring on both the main and upper levels, adding warmth and character throughout.
The main floor boasts a bright and welcoming living room with a cozy gas fireplace—ideal for relaxing evenings. The thoughtfully designed kitchen is a chef’s dream, quartz countertops, stainless steel appliances, an induction range, and a charming breakfast nook.
Upstairs, the spacious primary bedroom includes a private ensuite bathroom with a luxurious corner soaker tub—your personal retreat at the end of the day. The upper level continues the theme of quality with solid hardwood flooring and generous natural light.
The fully finished lower level provides additional living space, including a large bedroom, full bathroom, and versatile area perfect for a home gym, rec room, or guest suite. The furnace room is equipped with twin water heaters, ensuring comfort and convenience year-round.
Step outside to a large, private backyard—ideal for entertaining or simply enjoying the outdoors. The composite deck includes a gas BBQ hookup, offering the perfect setup for summer gatherings. The quiet, private lot backs onto a back lane, adding to the home's appeal and tranquility.
Situated just minutes from top-rated schools, parks, local shops, restaurants, and a wide range of amenities, this exceptional home is your opportunity to own in one of Calgary’s most coveted neighbourhoods.
Inclusions: Dishwasher,Electric Range,Microwave Hood Fan,Refrigerator,Washer/Dryer,Window Coverings
 39
39


