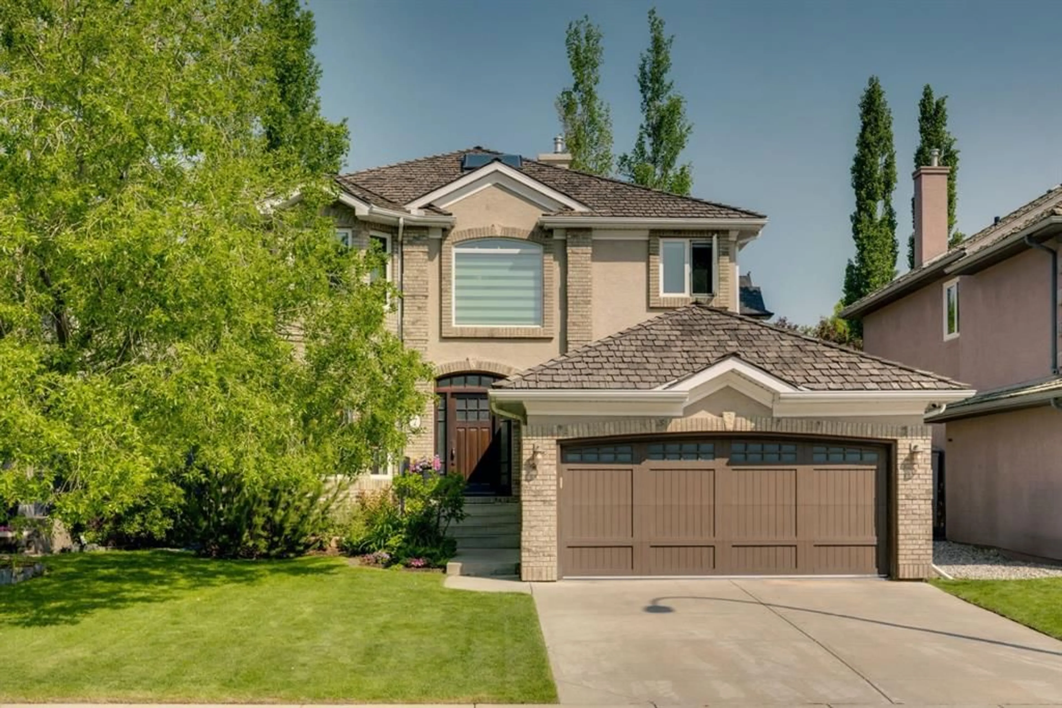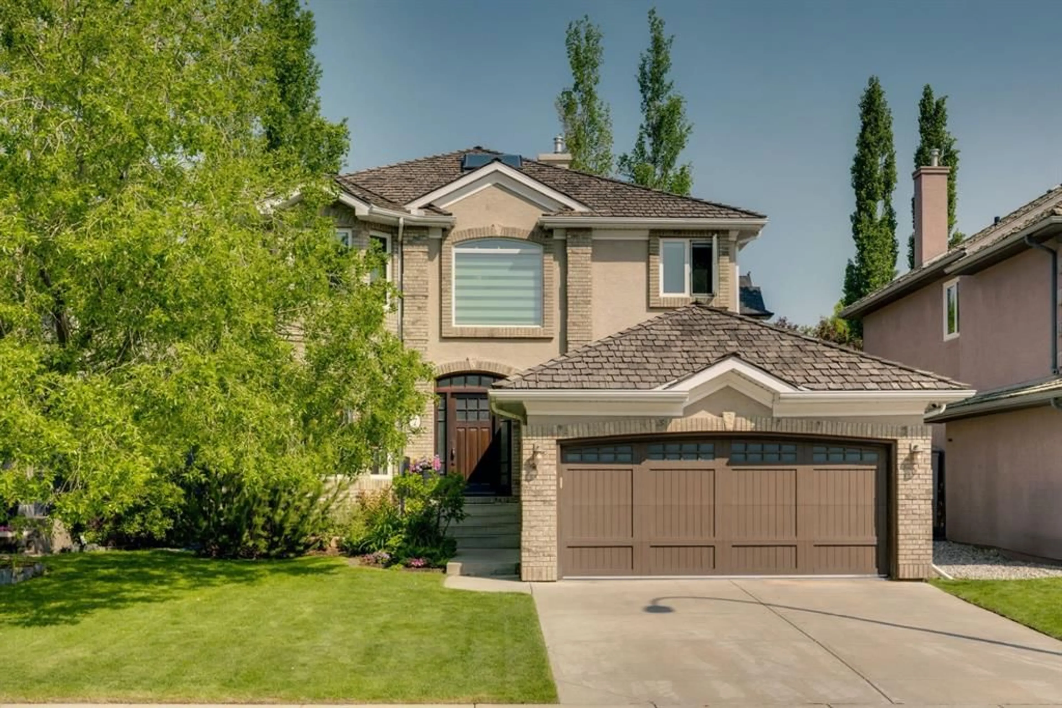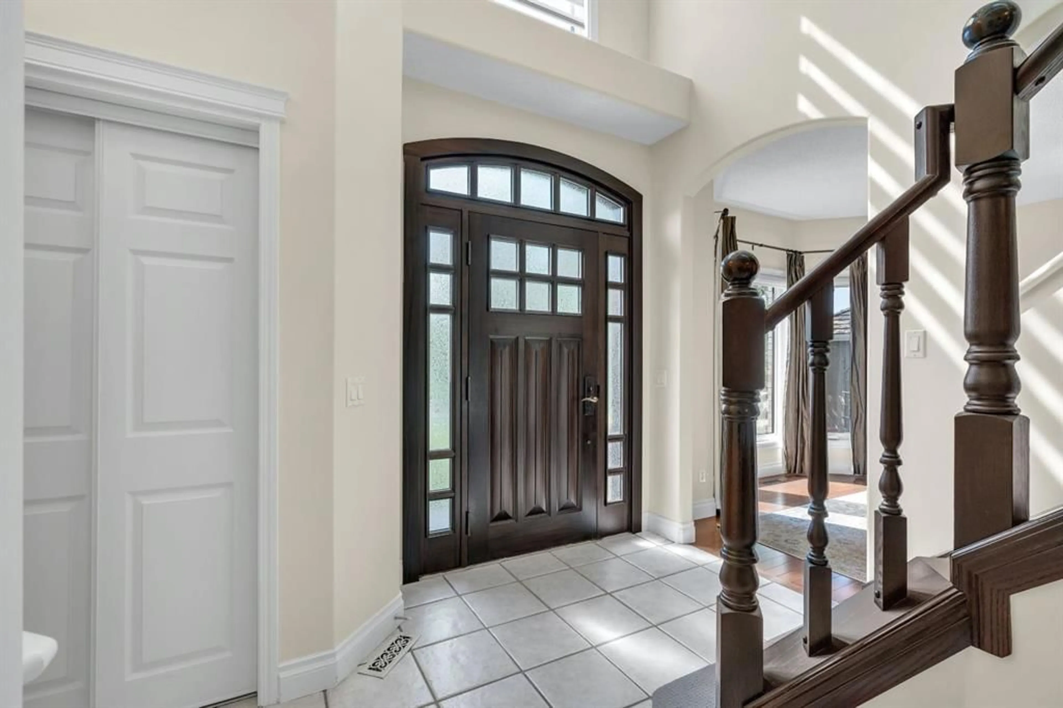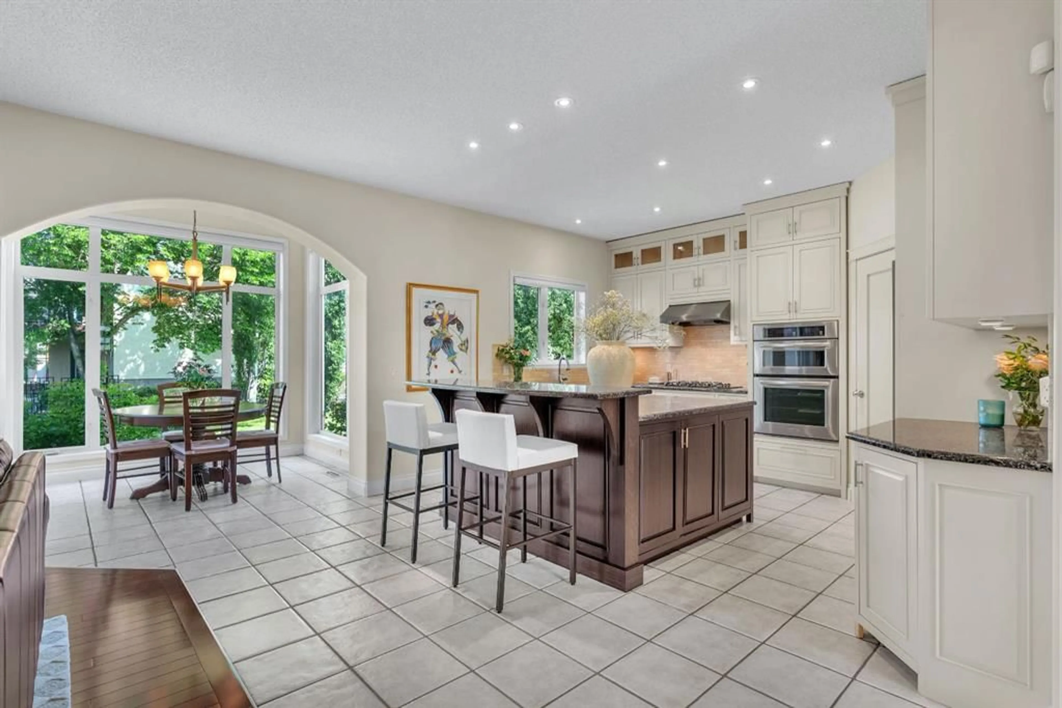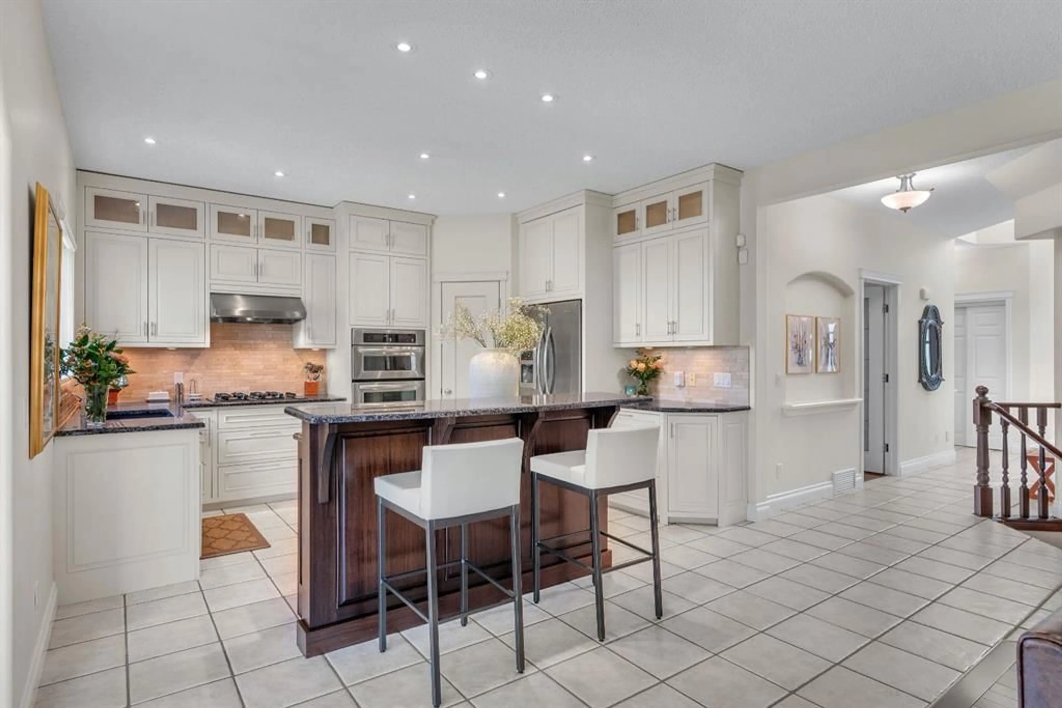7 Sienna Park Grove, Calgary, Alberta T3H4M9
Contact us about this property
Highlights
Estimated ValueThis is the price Wahi expects this property to sell for.
The calculation is powered by our Instant Home Value Estimate, which uses current market and property price trends to estimate your home’s value with a 90% accuracy rate.Not available
Price/Sqft$462/sqft
Est. Mortgage$5,106/mo
Tax Amount (2025)$7,539/yr
Days On Market15 hours
Description
Open House Saturday June 7th 2025 Two times 11 am-1230p and 330P-445p. Welcome to this stunning two-storey executive family home, nestled on a quiet street where pride of ownership is evident in every neighbouring property and beautifully landscaped yard. This home boasts an exceptional layout with spacious principal rooms that seamlessly blend comfort and functionality. Step inside to find a private main-floor office, perfect for working from home. The formal living and dining rooms provide elegant spaces for entertaining, while the generous great room—anchored by a cozy fireplace—flows effortlessly into the gourmet kitchen crafted by River City. Featuring cream cabinetry, stainless steel appliances, and a gas cooktop, this kitchen is a true chef’s delight. Convenient main floor laundry completes this level. Upstairs, discover four generously sized bedrooms, including a serene primary retreat with its own sitting area. The fully renovated ensuite is a spa-inspired haven, complete with a soaker tub, a stand-alone rain shower, and heated floors. The upgraded family bath offers a spacious shower, ample storage, and modern finishes. The professionally developed lower level expands your living space with a large family room, built-in shelving, a full bathroom, and a fifth bedroom—ideal for guests or teens. This home is perfectly situated within walking distance to both elementary and high schools, and is close to shopping, the recreation centre, and all amenities. Additional highlights include Gemstone exterior lighting, which adds a touch of fun and convenience. Don’t miss the opportunity to own this incredible family home in a sought-after neighborhood!
Upcoming Open Houses
Property Details
Interior
Features
Lower Floor
Game Room
20`11" x 18`10"3pc Bathroom
Bedroom
12`4" x 14`3"Exercise Room
9`11" x 13`5"Exterior
Parking
Garage spaces 2
Garage type -
Other parking spaces 2
Total parking spaces 4
Property History
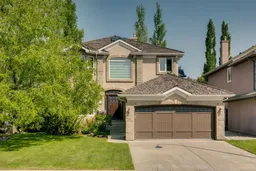 49
49
