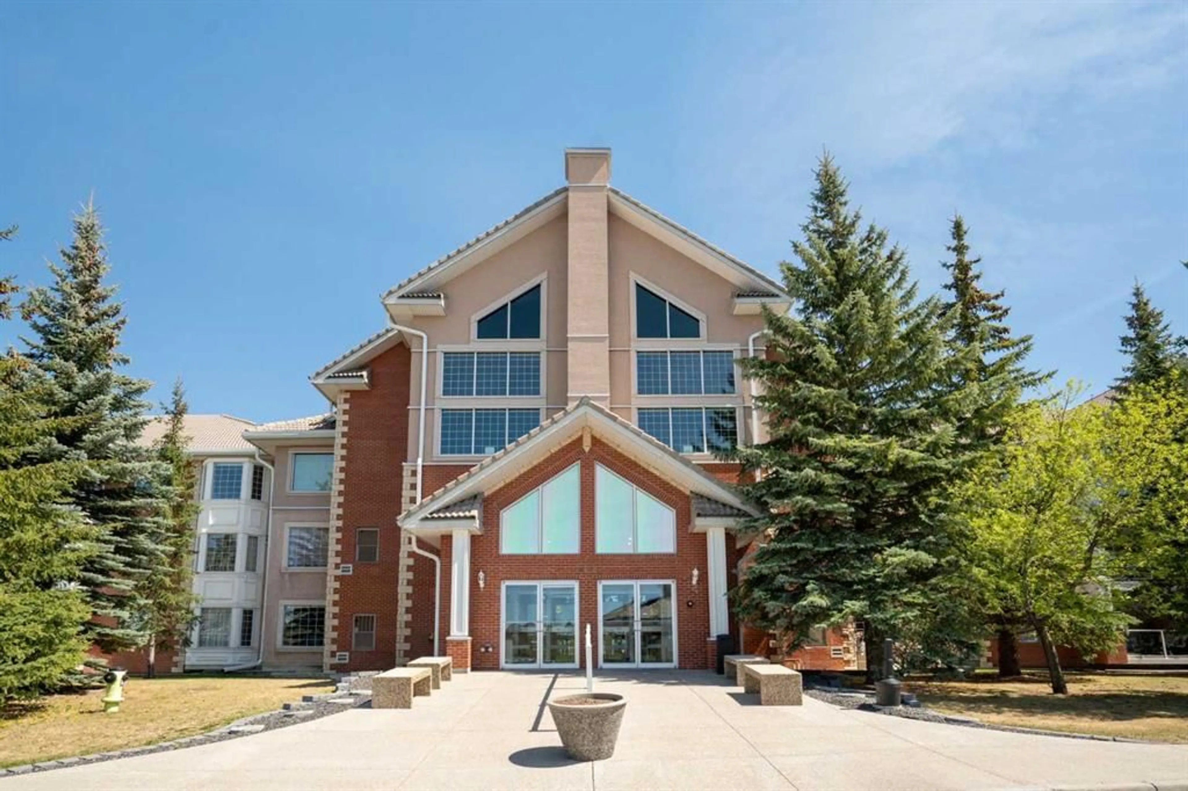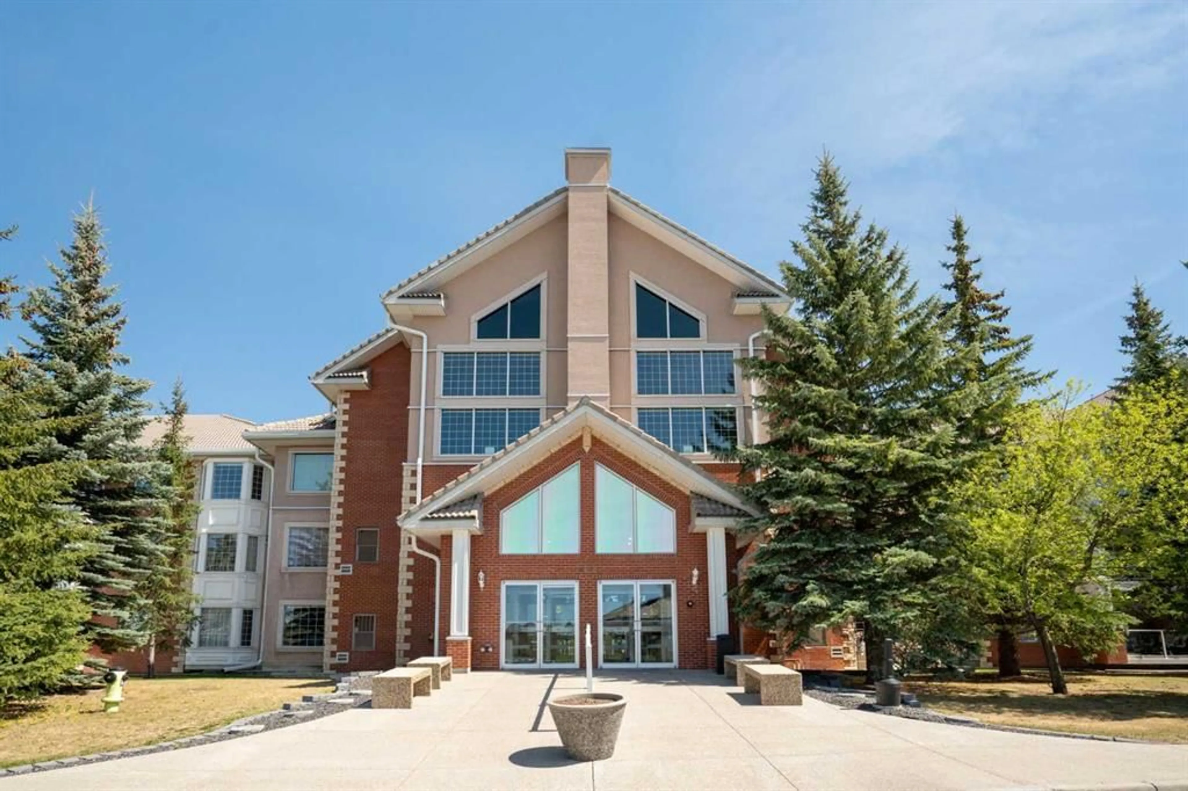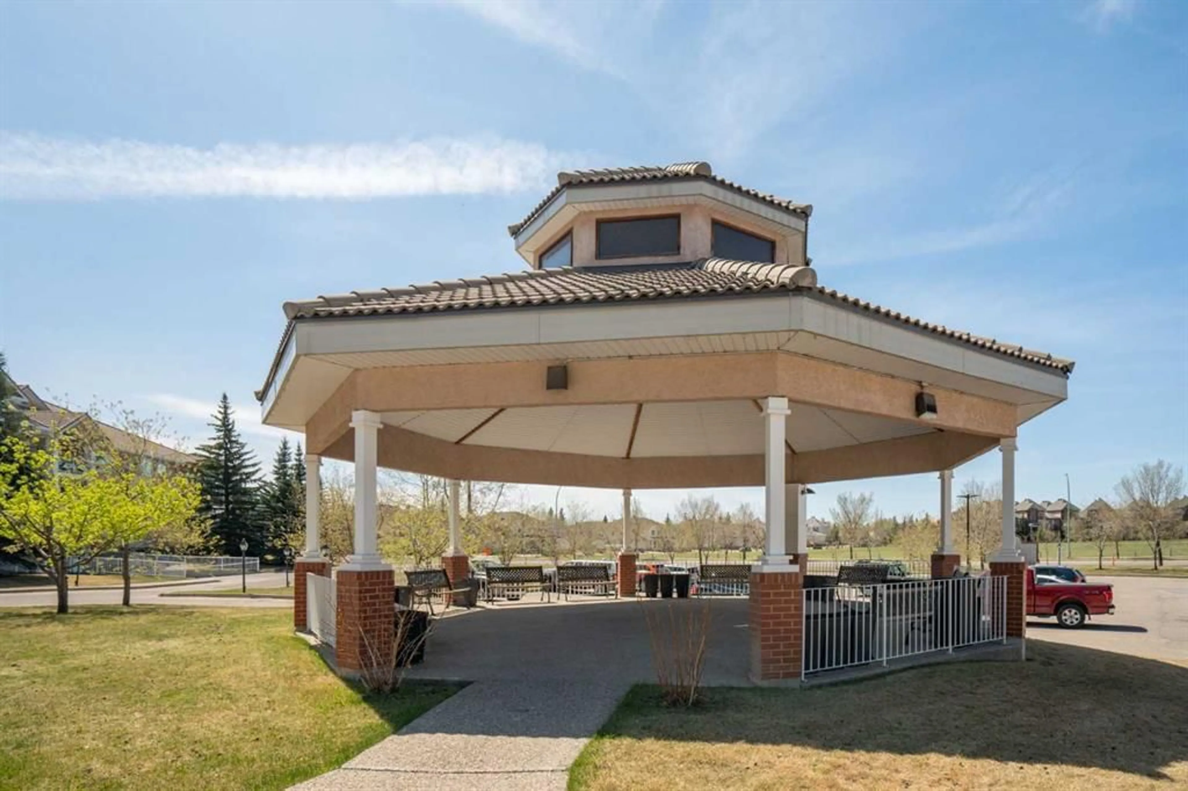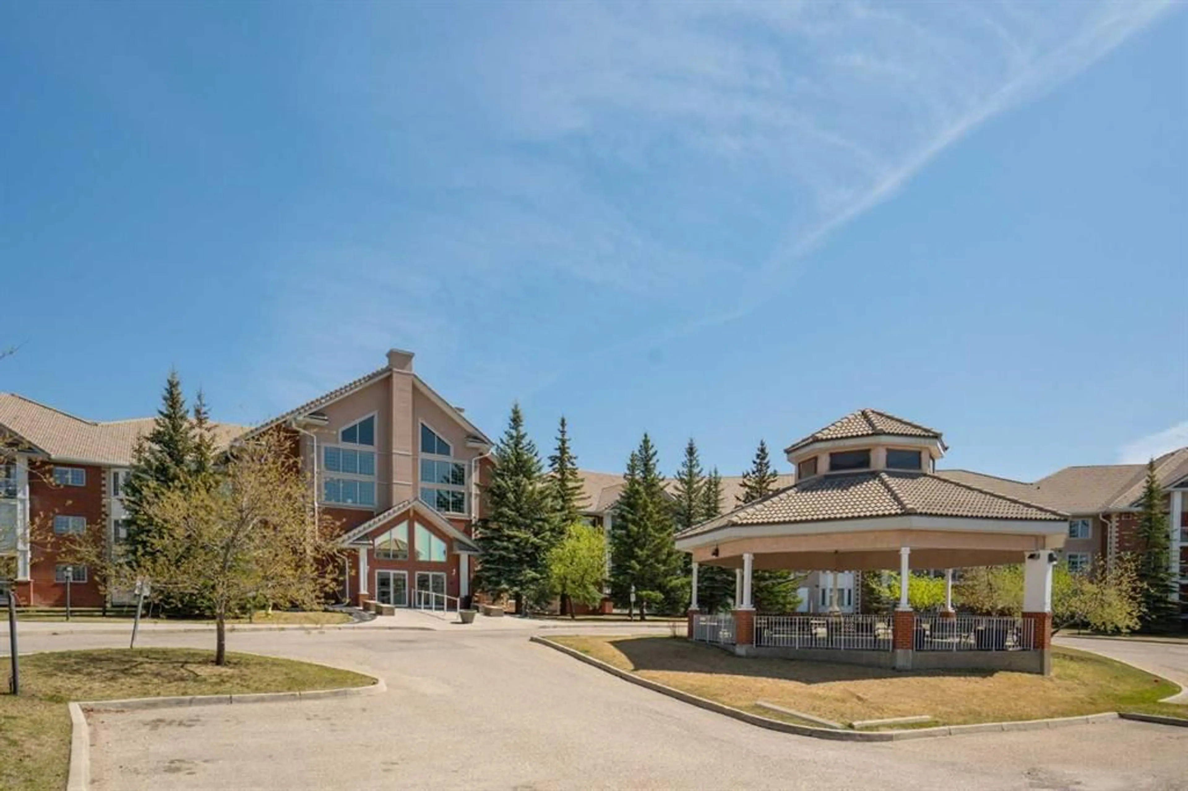6868 Sierra Morena Blvd #251, Calgary, Alberta T3H 3R6
Contact us about this property
Highlights
Estimated ValueThis is the price Wahi expects this property to sell for.
The calculation is powered by our Instant Home Value Estimate, which uses current market and property price trends to estimate your home’s value with a 90% accuracy rate.Not available
Price/Sqft$420/sqft
Est. Mortgage$1,610/mo
Maintenance fees$586/mo
Tax Amount (2024)$1,910/yr
Days On Market2 days
Description
Great opportunity to own in Sierra West! A complex featuring a welcoming envirnment and superb amenities including; an indoor pool, hot tub, exercise room, pool tables, party room, wood shop, shuffleboard, ballroom, guest suite, underground parking, and car wash. Daily and weekly activities in this 40plus building include yoga, book club, happy hour, sports and games nights. The entire building encourages connection and interaction among the owners. This 1 bedroom plus den on the second floor offering close to 1000 sq.ft. of exclusive indoor/outdoor living space is move-in ready. Recent upgrades include: freshly painted throughout, all new flooring, newer windows, newer air conditioning unit (2022) and new blinds throughout. This suite features an open plan that is anchored by a large kitchen with plenty of storage. The comfortable living room has tons of natural light, a corner gas fireplace and access to the fantastic, and a spacious enclosed private balcony perfect for those that love to spend time in spaces designed to enjoy the outdoors. The primary bedroom is spacious and bright with private access to the 4-piece bathroom. The den is tucked in the far corner providing a flex space for tv watching, home office or overnight guests. This floorplan is complete with a storage room including a washer and dryer and upright freezer. It also comes with a perfectly located parking stall and a large storage locker located right in front of your parking stall. Sierra West is conveniently located across from greenspace with a charming gazebo in the front and plenty of visitor parking. Close to transit, restaurants and shopping, this suite, and more importantly community, is exactly what you have been looking for.
Property Details
Interior
Features
Main Floor
4pc Bathroom
8`2" x 7`5"Bedroom
14`1" x 9`2"Kitchen
11`7" x 9`7"Laundry
8`2" x 5`4"Exterior
Features
Parking
Garage spaces -
Garage type -
Total parking spaces 1
Condo Details
Amenities
Car Wash, Elevator(s), Fitness Center, Gazebo, Guest Suite, Indoor Pool
Inclusions
Property History
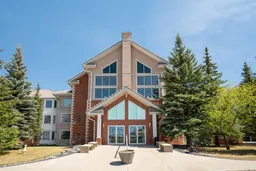 38
38
