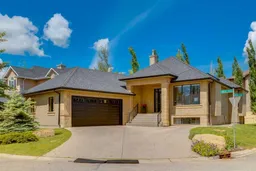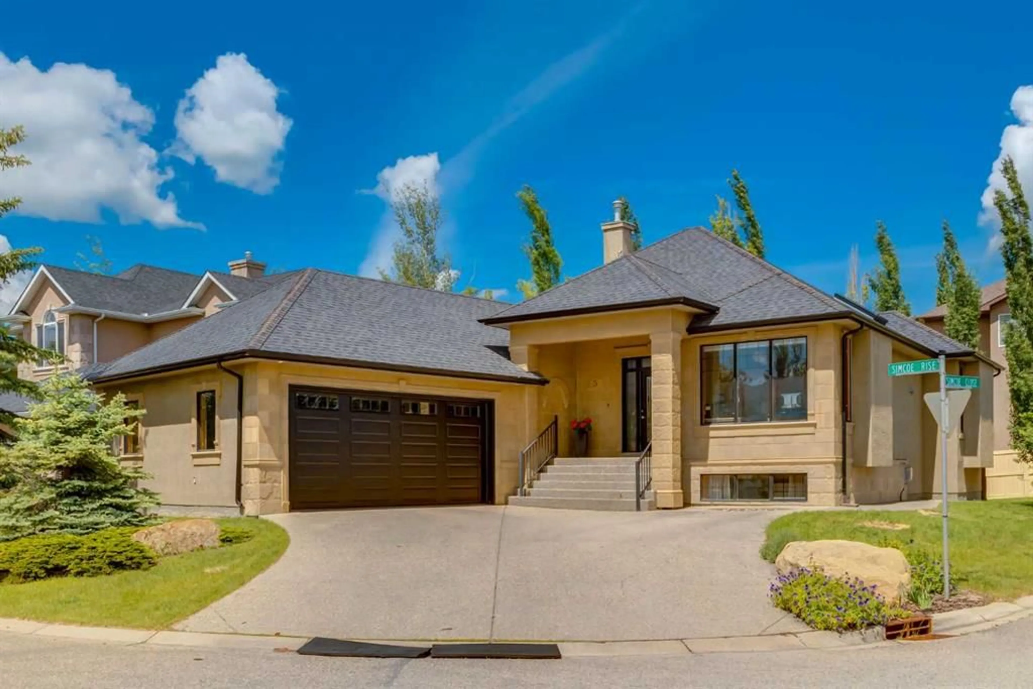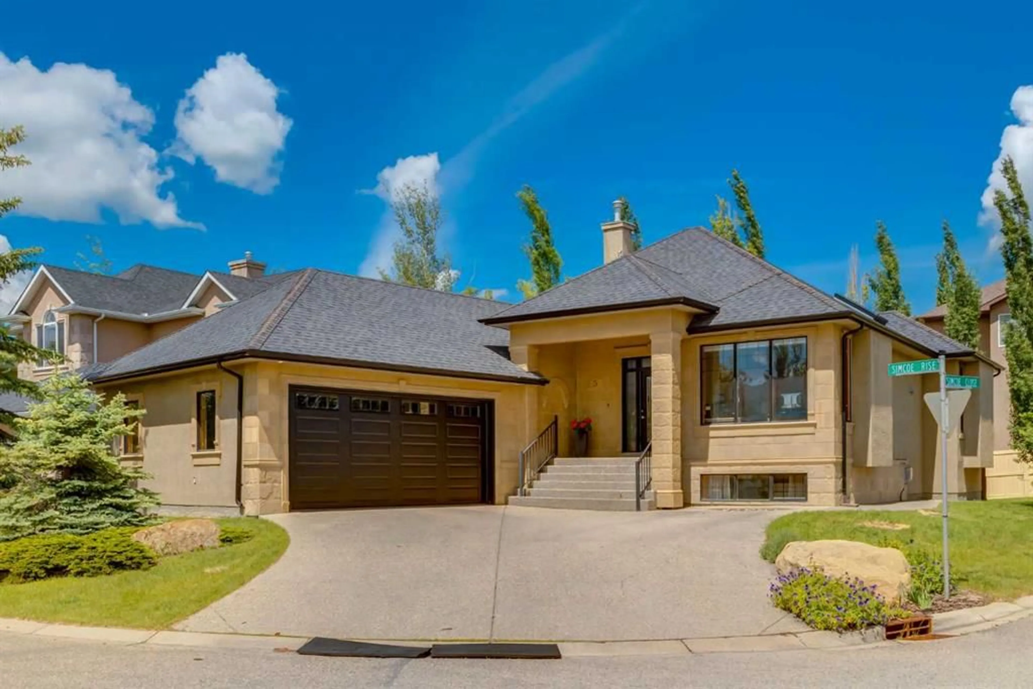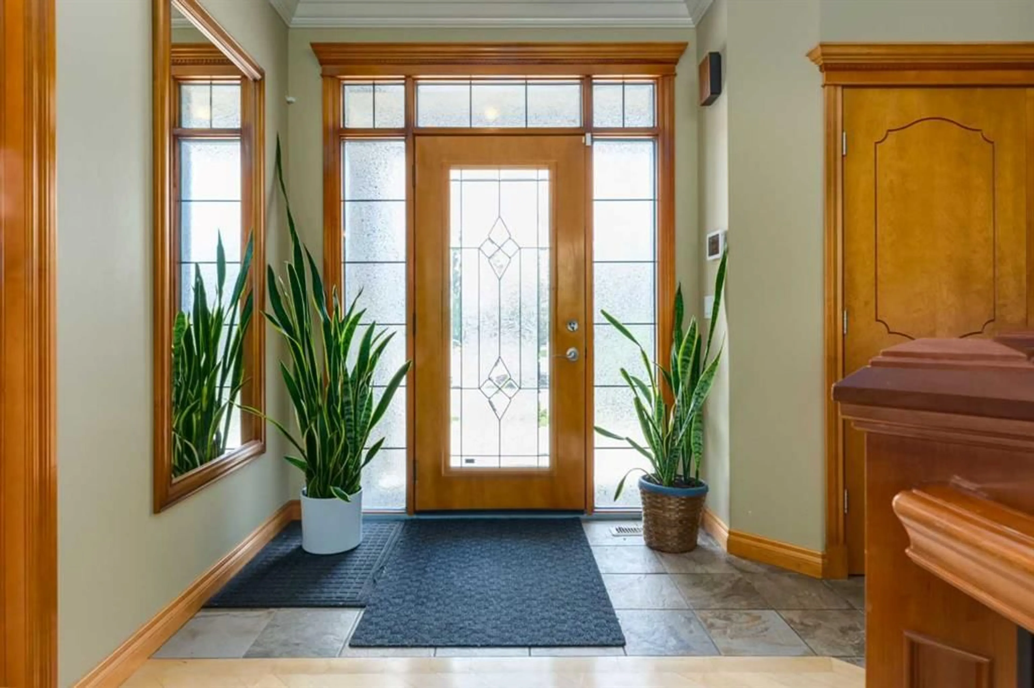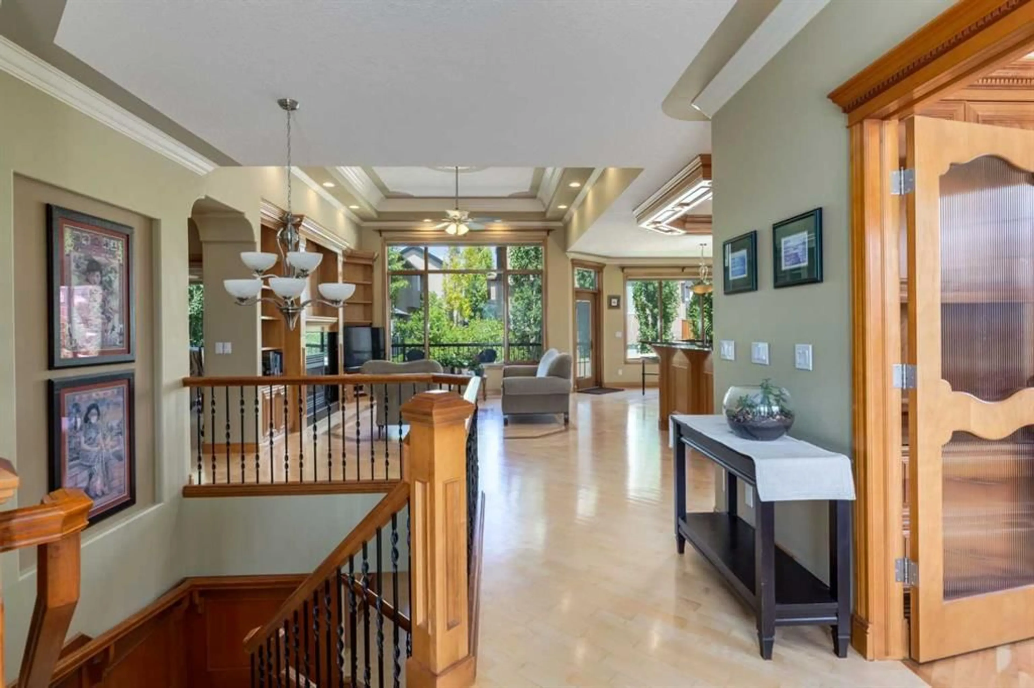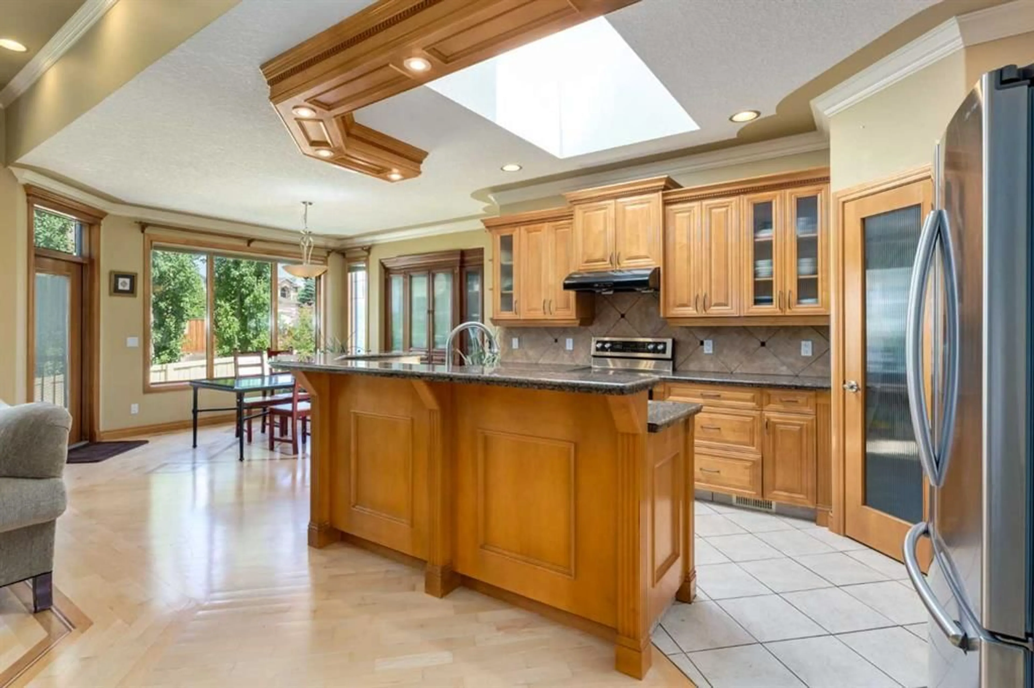5 Simcoe Rise, Calgary, Alberta T3H 4N3
Contact us about this property
Highlights
Estimated valueThis is the price Wahi expects this property to sell for.
The calculation is powered by our Instant Home Value Estimate, which uses current market and property price trends to estimate your home’s value with a 90% accuracy rate.Not available
Price/Sqft$606/sqft
Monthly cost
Open Calculator
Description
Wonderfully crafted custom home w/almost 3000 sq.ft of living space is sure to impress. As you enter the foyer, you are greeted w/9ft ceilings and open concept living with views of the backyard. Large office off the entrance w/big windows & built-ins is a great space to work or study. Kitchen is well equipped w/stainless steel appliances, granite counters, plenty of cupboards plus walk-in pantry. Island offers more storage space and raised breakfast bar w/room for stools. Spacious living room w/12ft ceilings is flooded w/natural light with the expansive, tall windows across the back. Custom built-ins surround the gas fireplace to give it that high-end feel. Dining room can easily host your large family dinners plus it has its own built-in hutch for all your formal dinnerware. Patio door leads out to your upper deck complete w/gas line. Primary bedroom can easily accommodate your king bed & furniture w/5pc ensuite and walk-in closet finishing off the room. Curved staircase w/decorative spindles leads down to your fully finished walkout basement. Perfect layout for teens w/2 large bedrooms & jack & jill 4-pc bath. Large rec room is great for entertaining w/built-ins, gas fireplace and wet bar area. 4th bedroom is well sized and 2-pc bath completes the space. Brand new laminate flooring installed throughout the basement in July 2025. With in-floor heat, big windows and a door out to your private backyard, this level doesn’t feel like a basement. Fully landscaped backyard w/ concrete patio on the lower level is the perfect spot of a firepit. Plenty of finished storage rooms keep you organized. More upgrades include solid core doors, crown moldings, hardwood inlay designs, Hunter Douglas blinds and newer garage door installed June 2024. Curb appeal is high w/stucco and stone exterior, large driveway w/oversized garage. Tucked away on a quiet street w/great neighbours, this house sits on a corner lot w/no sidewalk! Huge bonus! Easy access into Signal Hill and Aspen to shop or enjoy a good restaurant or jump on the LRT and head into downtown.
Property Details
Interior
Features
Main Floor
Office
13`2" x 10`5"Kitchen
14`5" x 11`2"Living Room
14`6" x 14`5"Dining Room
13`7" x 12`11"Exterior
Features
Parking
Garage spaces 2
Garage type -
Other parking spaces 2
Total parking spaces 4
Property History
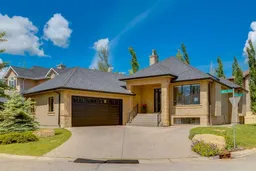 34
34