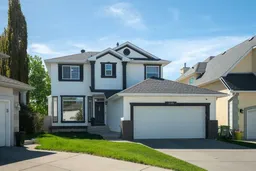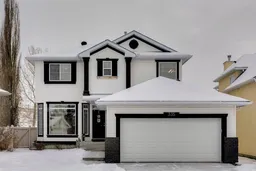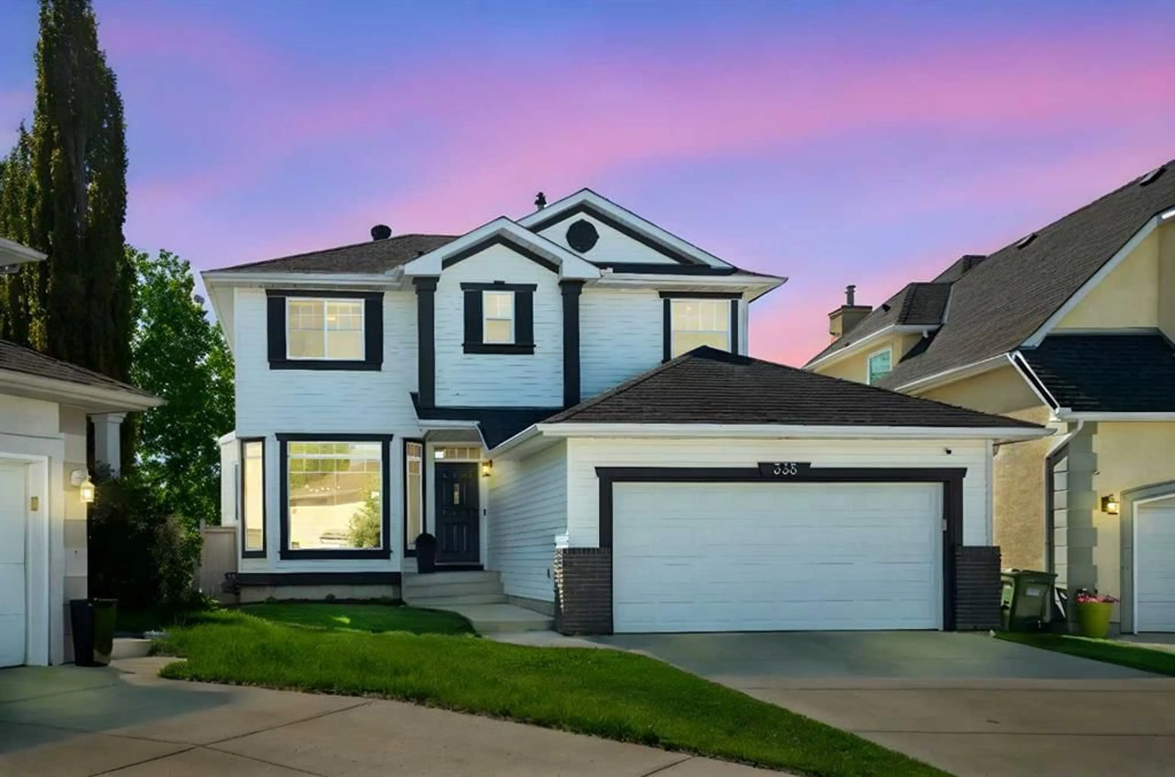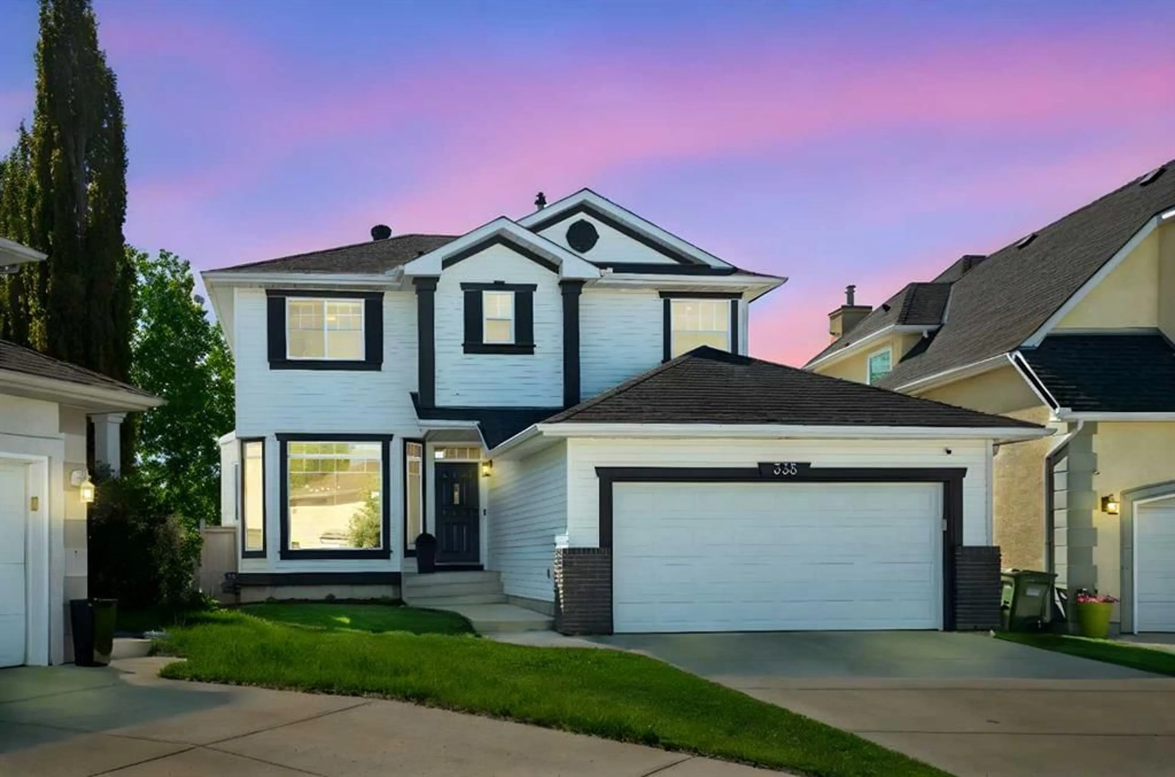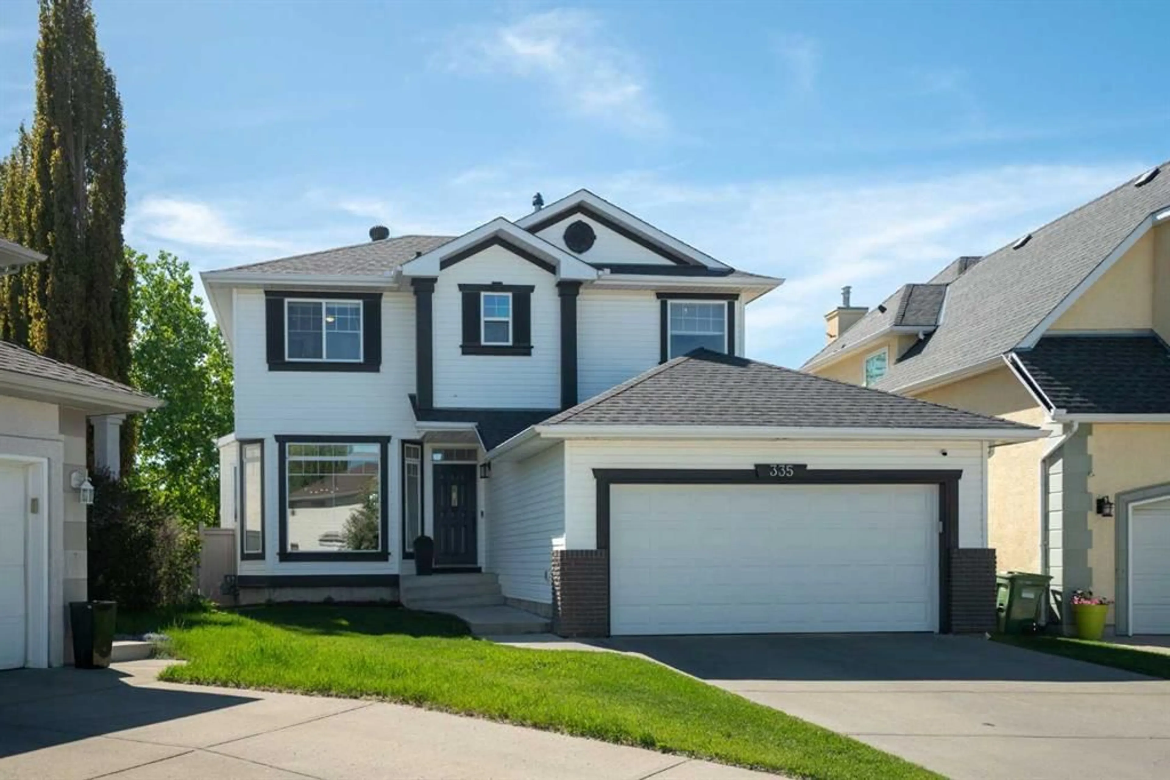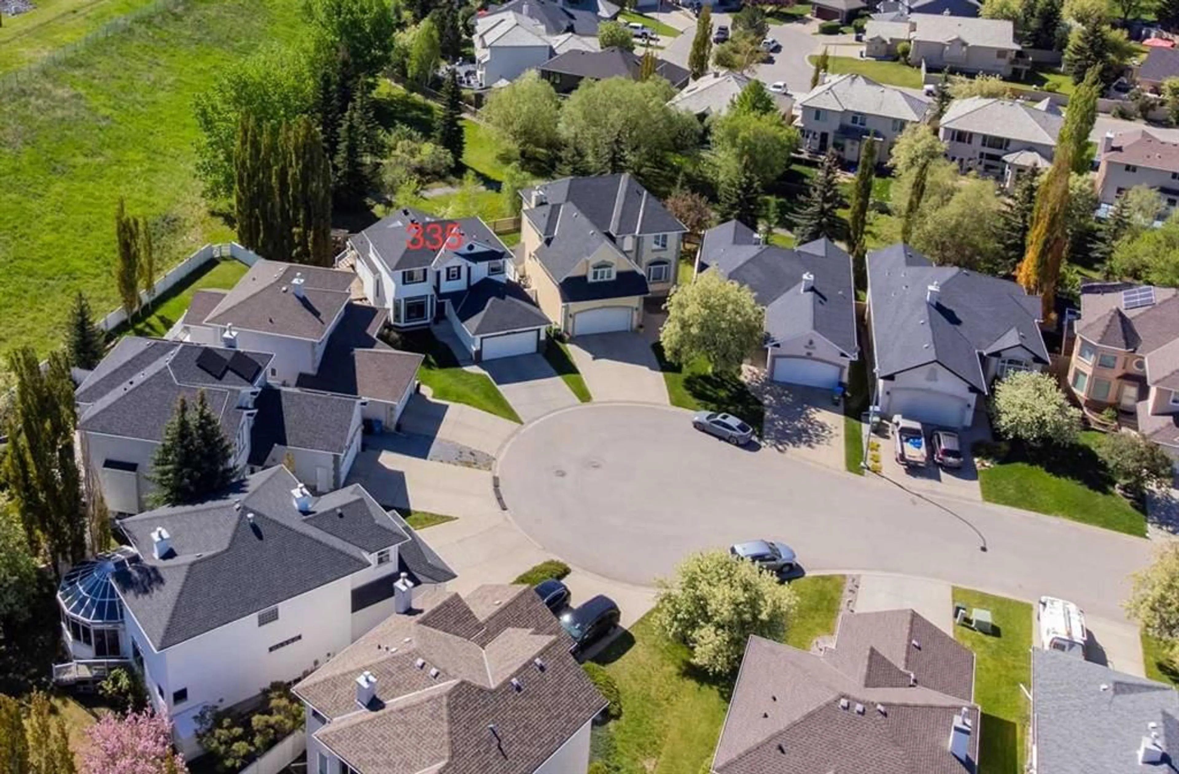335 Sierra Madre Crt, Calgary, Alberta T3H 3G7
Contact us about this property
Highlights
Estimated valueThis is the price Wahi expects this property to sell for.
The calculation is powered by our Instant Home Value Estimate, which uses current market and property price trends to estimate your home’s value with a 90% accuracy rate.Not available
Price/Sqft$555/sqft
Monthly cost
Open Calculator
Description
Discover modern luxury and everyday comfort in this stunning, fully renovated 5-bedroom, 3.5-bathroom home offering a generous 3,222 sq ft of total living space, ideally situated in Signal Hill’s most desirable and peaceful cul-de-sac. Move right in and enjoy a flawless blend of style, function, and location. From the moment you step inside, you’re greeted by a bright, open-concept layout with premium luxury vinyl flooring on both the main and upper levels, striking feature walls, and tasteful upgrades throughout—including fresh paint, elegant trims, new baseboards, and custom window coverings. The heart of the home is a truly gourmet kitchen, outfitted with high-end smart appliances—including an induction oven you can control from your phone—and a built-in wine cellar at the island. Sleek gold and black hardware provide a designer touch, while the adjoining living space—with its cozy gas fireplace—is perfect for family gatherings or entertaining friends. Spa-inspired bathrooms offer a soothing retreat, featuring 10mm shower glass, a freestanding Porcelanosa tub, pearl sinks, and premium faucets for a refined, tranquil experience. Downstairs, the fully finished basement expands your living options with a walk-out entrance, a second wine cellar, wet bar, second laundry, plush high-end carpeting, and a fireplace—making it ideal for guests or multi-generational living. The attention to detail continues outside, where a newly built patio, spacious front yard, and private backyard back onto green space and a walking path, offering both peace and room for relaxation or play. Other features include all-new electrical, plumbing, and fixtures, tankless water heater with recirculation pump, water softener, central air conditioning, blackout blinds in all bedrooms, and automated sheer-overlaid blinds in the main living areas. The location puts you within minutes of grocery stores, dining, parks, the library, and a variety of shops. This is a rare opportunity to own a beautifully rebuilt Signal Hill home where everything has been thoughtfully done—simply move in and enjoy the best in modern living. Don’t miss your chance—explore the photos and 3D tour, and book your private showing today!
Property Details
Interior
Features
Basement Floor
Bedroom
11`7" x 12`11"3pc Bathroom
7`5" x 4`11"Game Room
29`11" x 15`5"Bedroom
13`11" x 9`2"Exterior
Features
Parking
Garage spaces 2
Garage type -
Other parking spaces 2
Total parking spaces 4
Property History
 47
47