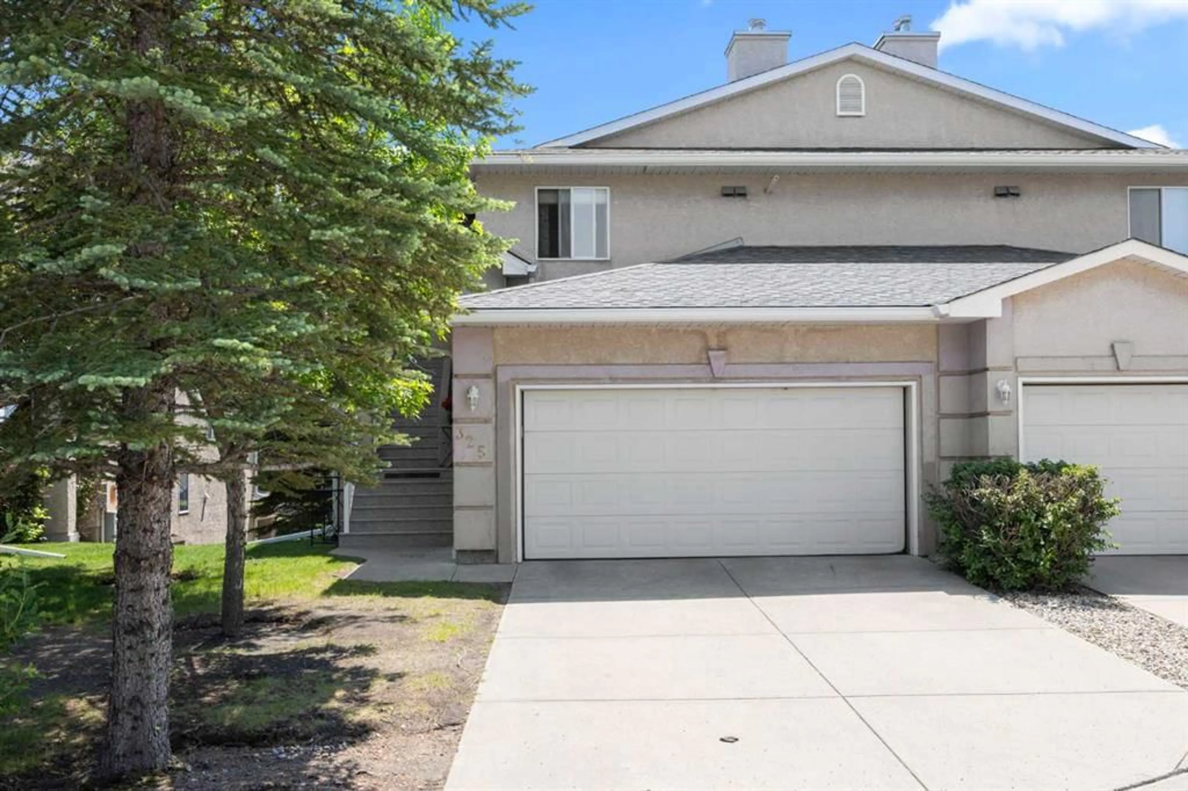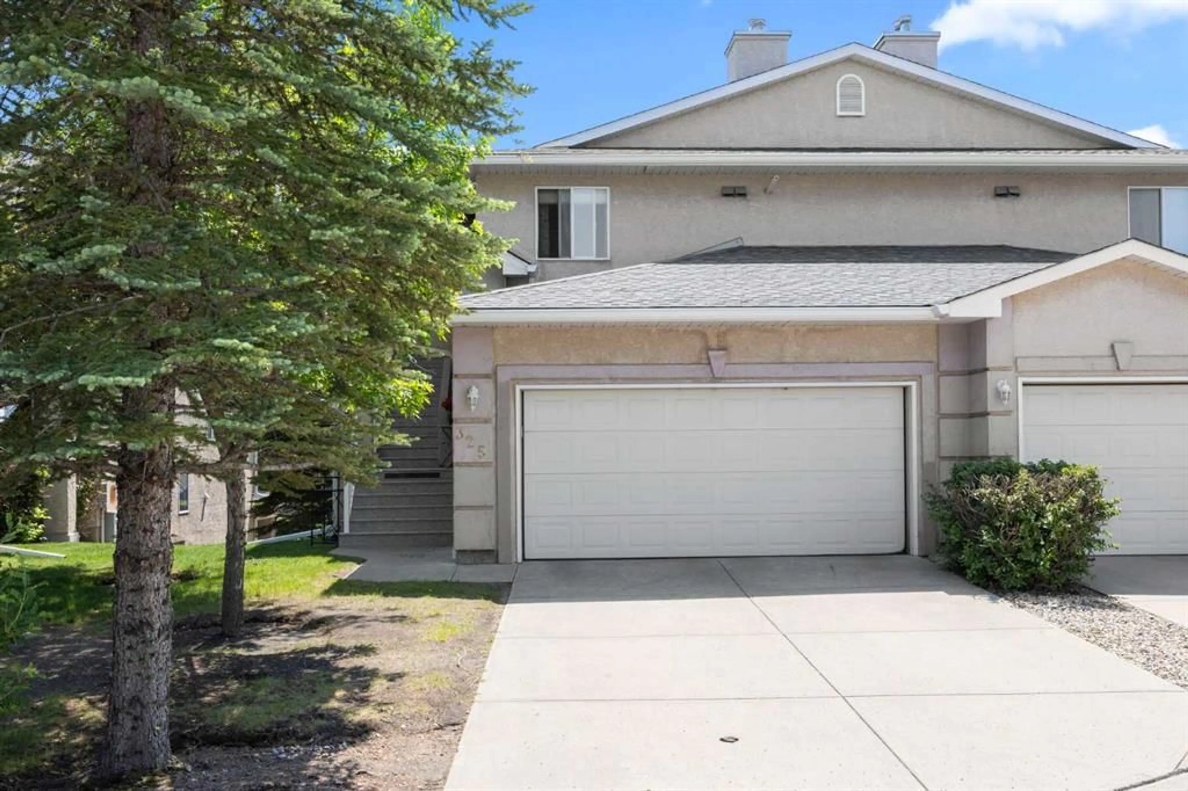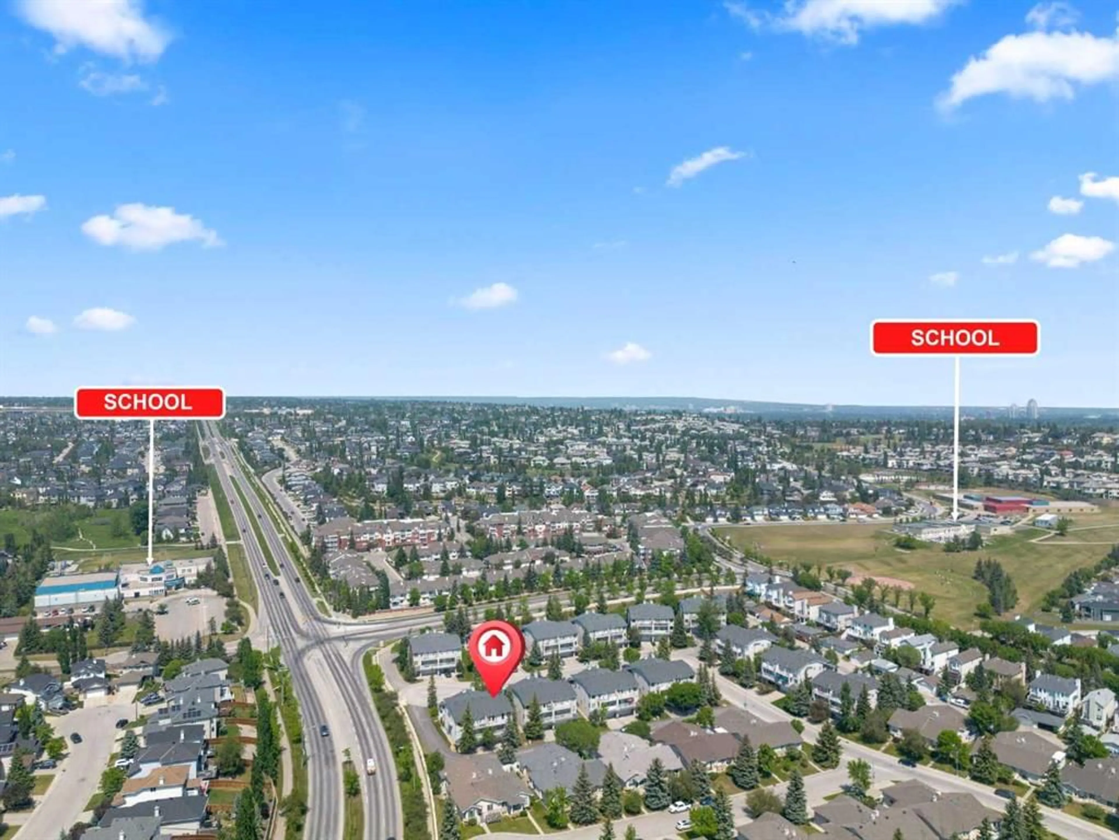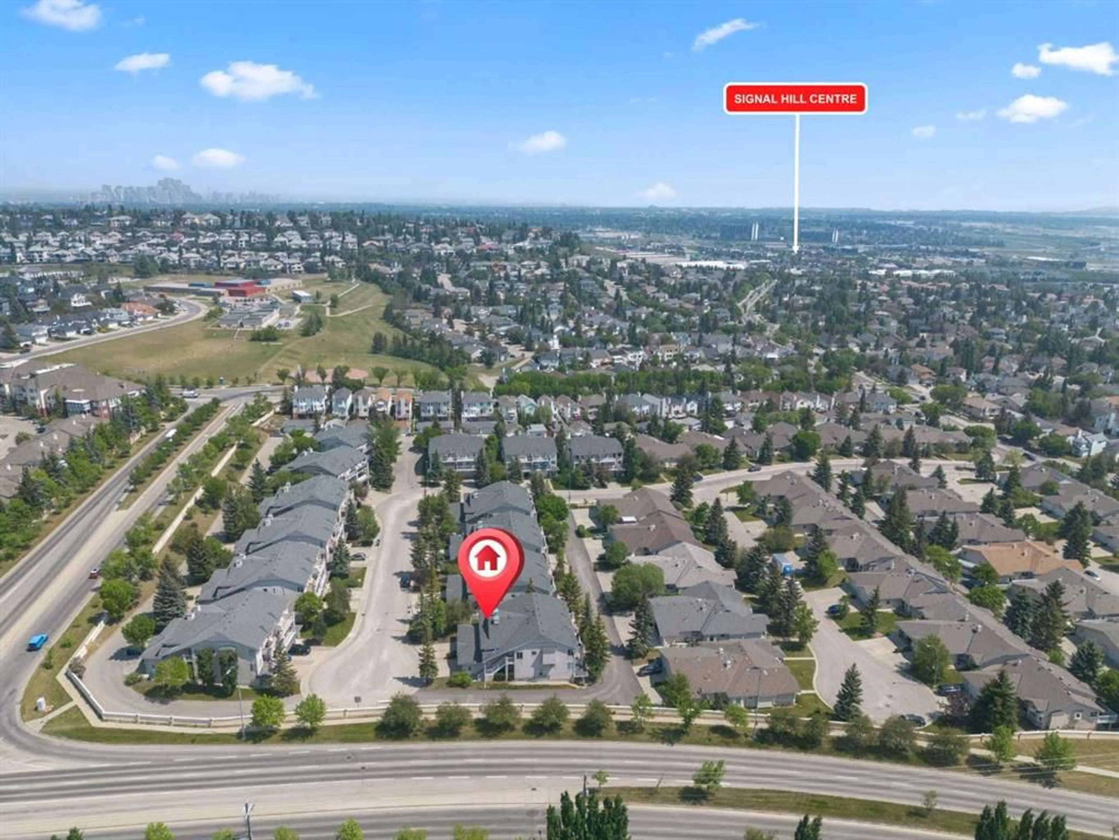325 Sierra Morena Green, Calgary, Alberta T3H3H8
Contact us about this property
Highlights
Estimated valueThis is the price Wahi expects this property to sell for.
The calculation is powered by our Instant Home Value Estimate, which uses current market and property price trends to estimate your home’s value with a 90% accuracy rate.Not available
Price/Sqft$325/sqft
Monthly cost
Open Calculator
Description
Location, location, location! Welcome to 325 Sierra Morena Green SW, a charming bungalow-style townhouse nestled in the community of Signal Hill! This beautifully maintained home offers over 1,400 sqft of thoughtfully designed living space, featuring 2 spacious bedrooms, 2 bathrooms, and a double attached garage with steps leading to convenient entryway mudroom. Step into a bright, airy layout with soaring ceilings—some vaulted and others accented with elegant feature designs—that create a welcoming and open atmosphere. The heart of the home is the large kitchen, complete with updated stainless-steel appliances, perfect for entertaining or cozy evenings in. The living room is warm and inviting, with direct access to a balcony boasting stunning west-facing mountain and scenic views. The spacious primary bedroom offers a peaceful retreat with more breathtaking views, a generous walk-in closet, and a stylish ensuite with an oversized vanity and walk-in shower. A second private bedroom, adjacent 4-piece bath, and separate laundry room complete the interior. Parking is a breeze with a full driveway and attached garage—totaling 4 parking spots. Located just minutes from top-rated schools, Westhills Shopping Centre, Signal Hill Centre, restaurants, grocery stores, transit, and quick access to both downtown and the mountains via the new Stoney Trail—this is truly a prime location! This spotless home is a must-see, so don’t wait—book your private showing today and come experience all it has to offer!
Property Details
Interior
Features
Main Floor
Living Room
15`1" x 14`5"Kitchen
11`3" x 15`6"Dining Room
15`9" x 6`7"Bedroom - Primary
13`0" x 18`0"Exterior
Features
Parking
Garage spaces 2
Garage type -
Other parking spaces 2
Total parking spaces 4
Property History
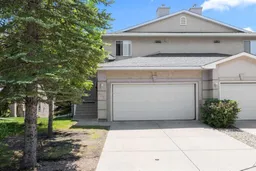 33
33
