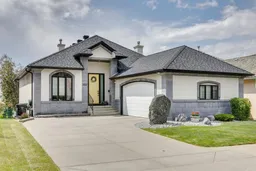Spectacular Mountain Views from this Luxury Modern Bungalow Walkout in Signal Hill! This is more than just a house it’s a home that was thoughtfully and lovingly renovated with the intention of staying forever. Perched on the quiet, elevated stretch of prestigious Signal Hill Drive, this modern home offers breathtaking mountain views, a peaceful setting, and the convenience of being just a short walk to Battalion Park School, shopping, restaurants, tennis courts, and scenic bike paths. Every detail was chosen with care, not for resale, but for living.
Main Floor Highlights:
The gourmet kitchen is the heart of the home, designed for daily joy and seamless entertaining. It features a massive quartz island with pop up charger/power, premium Miele fridge and freezer, combi-steam oven, retractable exhaust fan, induction cooktop, built-in coffee station, and microwave (with extended warranty). Bosch dishwasher. You’ll love the thoughtful custom storage, dual kitchen sinks, designer tile, and floating shelves with under-cabinet lighting all crafted with comfort and convenience in mind. Soaring ceilings, new skylights, and large windows fill the home with natural light, while a gas fireplace brings warmth and coziness to the living space. The primary bedroom is a restful retreat, with his and hers California Closets and a stunning ensuite complete with double concrete sink vanities, gold fixtures, a glass steam shower with built-ins, a freestanding tub, and heated floors. A second bedroom shown as an office also features a custom California Closet. The walk-in coat closet and thoughtfully designed locker room create exceptional everyday functionality. A spacious laundry room and elegant powder room complete the main floor, which is finished with easy-to-maintain luxury vinyl plank flooring throughout.
Walkout Level Features:
The downstairs features high ceilings, three generously sized bedrooms with large windows and closets, a welcoming family room for gathering or relaxing and a full bathroom. There is a cold storage room, water softener, central vacuum, security system, two furnaces and two hot water tanks for comfort and efficiency.
Additional Comforts & Highlights:
New roof (with warranty) with solar panels to keep energy costs low. Radon mitigation system. Sunny west-facing deck with gas BBQ hookup, Maintenance-free turf backyard, fully fenced is ideal for pets and children. Please notice the built-in dog dish station in the island for your furry family members! In-ground sprinklers keep the front yard lush and green. All Hunter Douglas window coverings are included. Sound System throughout home. This home was built with love, attention to detail, and a vision for long-term living. We hope you feel a sense of peace, comfort, and possibility when you walk through the doors.
Inclusions: Built-In Oven,Built-In Refrigerator,Dishwasher,Dryer,Electric Cooktop,Microwave,Washer,Window Coverings
 50
50


