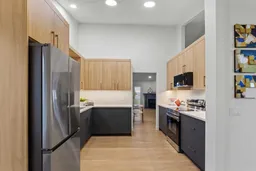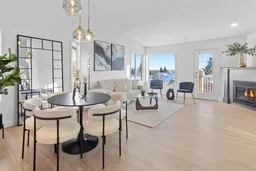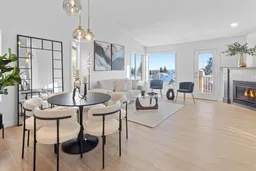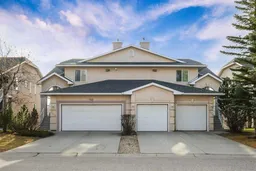WATCH VIDEO! Most townhomes are narrow & stacked w/ steep stairs on every level. This isn’t one of them. Inside, you get a WIDE, OPEN layout—renovated, bright & thoughtfully designed—all for $538,900 in sought-after Signal Hill. With nearly 1,400 sq ft of living space on one level (just one flight up to the entry, & another down to your oversized dbl garage), this home gives you what others can’t: flow, space, light, & smart upgrades at every turn. Ideal for a couple starting their family, a single parent w/ kids who visit, or a young downsizer wanting to stay close to top-rated schools & amenities.
Soaring 12-ft VAULTEDceilings, cork-backed LVP floors (per condo board), & fresh paint set the tone, while panoramic southwest views draw you in as you move toward the main living area. The showpiece kitchen was professionally designed by Modersy Interiors—featuring hidden drawers for max storage, white oak uppers, quartz counters, a timeless backsplash, undermount lighting, a large window over the sink & all-new S/S appliances (be sure to open your new fridge!).
The living & dining area is full of natural light, sized for a full dining table (6–8 guests), & anchored by a cozy gas fireplace. Step outside to your private south-facing balcony, perfect for sunset watching w/ mountain views to the west.
Your XL primary suite fits a king bed, nightstands, dressers & more—plus a walk-in closet & a beautifully renovated ensuite. Highlights include: quartz vanity, brushed gold hardware, rainfall showerhead, handheld spray & sliding glass doors.
Across the hall for privacy, the spacious 2nd bdrm can sleep two kids, host guests, or function as a quiet office. The guest bath features a new tub, matte black fixtures, niche tilework, quartz vanity, new toilet & a medicine cabinet.
You'll also love the separate laundry room (w/ new washer/dryer, upper cabinets & linen closet), the furnace/storage room, & mechanicals incl. a 2023 HE furnace & Hot Water Tank, 100 amp panel & strong central vac.
Your oversized 20' x 21.5' dbl attached garage is insulated/drywalled, fits 2 cars + 2 more on the driveway, offers overhead storage & space for a workbench.
Other upgrades: windows (2022), roof (2021), custom blinds in bedrooms, zero carpet throughout, no size restrictions for pets (only board approval required) & NO AGE RESTRICTIONS. Condo fees include full exterior maintenance—no more shoveling snow or cutting grass, even up your front stairs.
15 min to DT, 4 min to Westside Rec & 69th St LRT, surrounded by top schools, golf, Aspen Landing, Westhills, Signal Hill shops, & easy Ring Road access to Bragg Creek or Banff.
This isn’t just different—it’s better. Watch the video, then come see it for yourself.
Inclusions: Dishwasher,Electric Stove,Garage Control(s),Microwave Hood Fan,Range Hood,Refrigerator,Washer/Dryer,Window Coverings
 49
49





