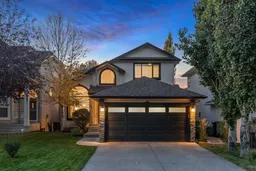OPEN HOUSE - Sat, Oct 25 (1-3pm) SMART…. really, really SMART! Stepping through the door, the WARMTH of this home will draw you in. The living room sits under a 16’ ceiling at the entrance, a wall of windows harnessing the sun, open to a generous dining space with gleaming oak hardwoods all of which provides an inviting sense of space. The hardwoods lead through the main level to the Great Room in back, COSY & WARM, with wonderful window treatments which bring the volume of trees in back in – COMFORTING. The open concept kitchen enjoys a center island breakfast bar, granite counters and s/s appliances. The Great Room leads directly to your large rear deck, buried in trees, a wonderful retreat following a busy day, a space your friends and family will LOVE! There is also a private den/home office tucked away on the main level too. Upstairs the Primary Retreat is THE CHARM! A large sleeping quarters, a lounge/reading nook, level with the tree canopy in back – CALMING! PLUS… a 4pc en suite and his & hers walk-in closets. The second bedroom up is well-sized and enjoys a 4pc bath to itself. The walkout features a LEGAL SUITE, exceptionally well appointed with a large Great Room/Kitchen/Eating area, two beds, a 4pc bath and separate laundry. This could be a welcome mortgage helper, ready to go, or easily converted to a Rec/Family room with a fabulous wet bar, for your own use. This two storey walkout offers 3,020 sq ft of developed living space, over three levels on a quiet cul de sac in Signal Hill (NO SIDEWALK). A GREAT LOCATION - a short walk to Westhills Shopping Centre - shopping, dining and the movies are a short walk away - great schools, the Westside REC Centre and West LRT and ease of access west or downtown – A GREAT LOCATION! Additional features include two new Hi Eff furnaces in 2023, new garage door in 2025, two hot water tanks, Central A/C, irrigation and a garage insulated, and drywalled with epoxy flooring
Inclusions: Central Air Conditioner,Dishwasher,Dryer,Electric Stove,Garage Control(s),Garburator,Microwave,Range Hood,Refrigerator,Washer,Washer/Dryer Stacked,Window Coverings
 47
47


