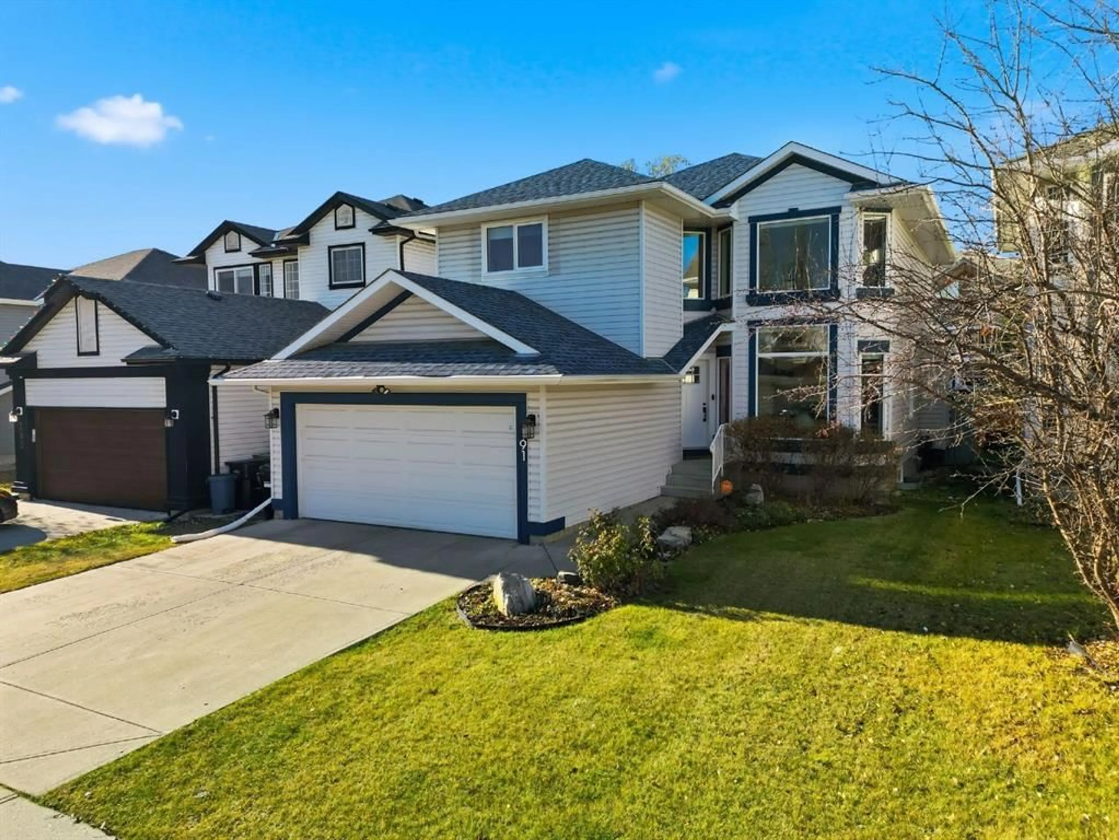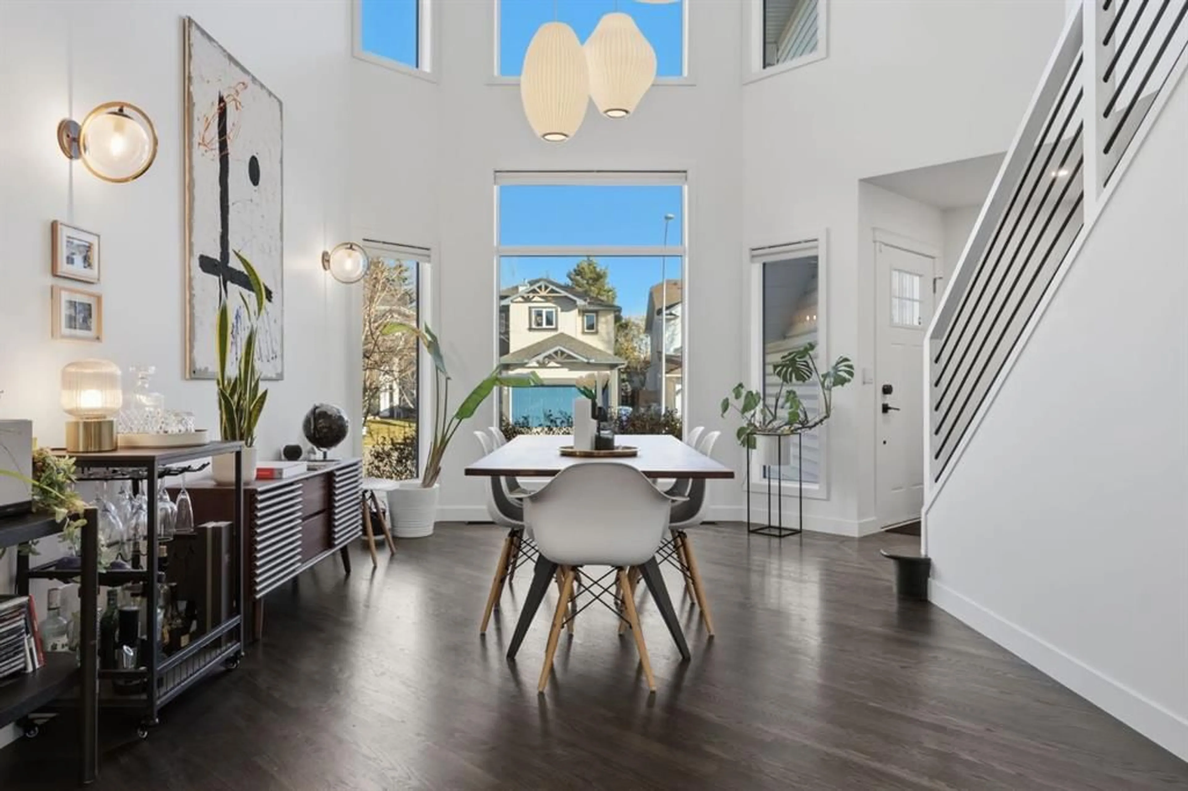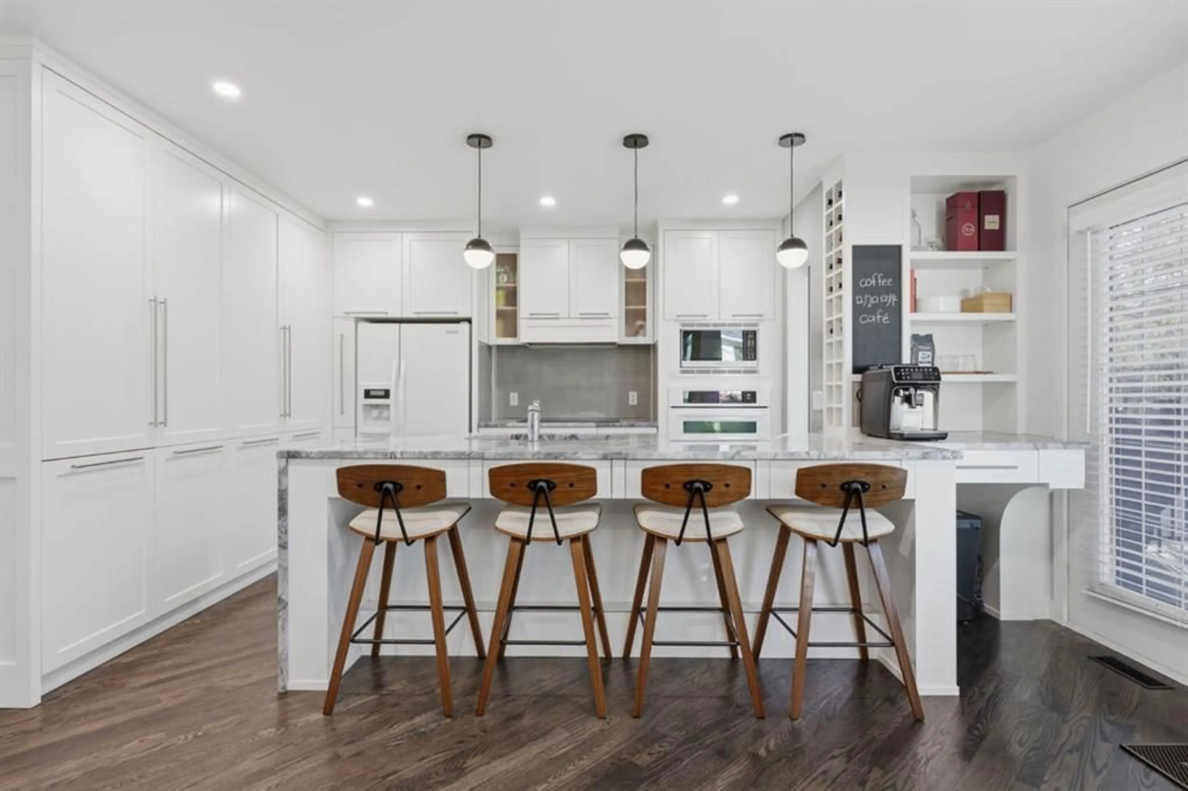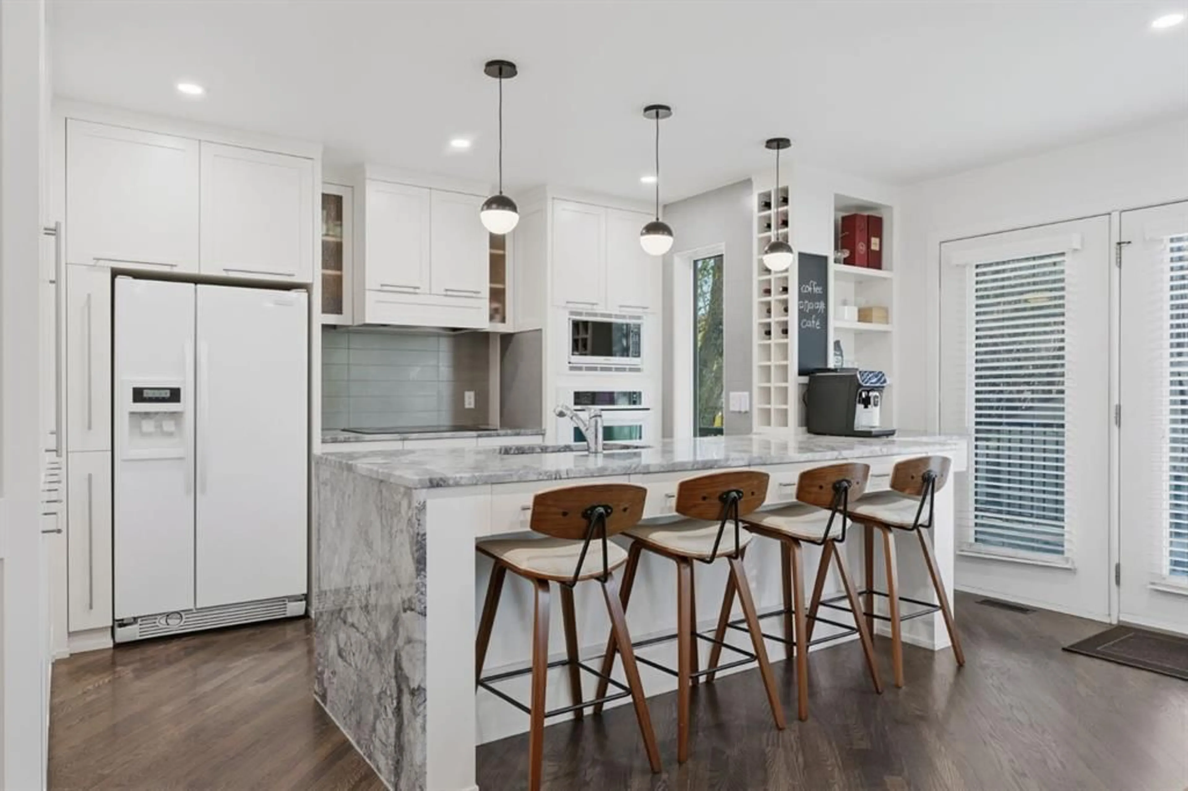191 Sierra Nevada Close, Calgary, Alberta T3H3H7
Contact us about this property
Highlights
Estimated valueThis is the price Wahi expects this property to sell for.
The calculation is powered by our Instant Home Value Estimate, which uses current market and property price trends to estimate your home’s value with a 90% accuracy rate.Not available
Price/Sqft$460/sqft
Monthly cost
Open Calculator
Description
Welcome to 191 Seirra Nevada Close SW! This beautiful 2-storey family home showcases timeless design and modern comfort. Situated on a quiet street with a west-facing backyard, this property is just steps from parks and scenic pathways, perfect for active families. Inside, you’ll be greeted by stunning hardwood floors that flow throughout the main level. The dining room impresses with its 17-foot ceilings and designer Herman Miller light fixture, setting the tone for elegant entertaining. The updated kitchen offers ample cabinet storage, generous prep space, and easy access to the massive rear deck—ideal for summer gatherings. The main level also features a perfectly placed home office, a convenient laundry room, and access to your double-attached garage, complete with an EV charger. Upstairs, the primary suite feels like a private retreat with a spa-inspired ensuite featuring a stand-alone smart shower, double vanity, and soaker tub, plus a spacious walk-in closet. The open hallway overlooks the main level and leads to two additional generously sized bedrooms and a freshly updated 4-piece main bath. The fully finished basement expands your living space with a flex or gym area, a second home office, a fourth bedroom, a fourth full washroom, and a large recreation room, perfect for movie nights or kids’ play space. Additional highlights include triple-pane windows that were installed throughout the home just over a year ago, providing enhanced efficiency and peace of mind. Enjoy the ideal blend of style, comfort, and functionality in this exceptional home.
Upcoming Open House
Property Details
Interior
Features
Main Floor
2pc Bathroom
0`0" x 0`0"Dining Room
11`5" x 16`6"Family Room
10`9" x 12`5"Kitchen
17`1" x 15`6"Exterior
Features
Parking
Garage spaces 2
Garage type -
Other parking spaces 2
Total parking spaces 4
Property History
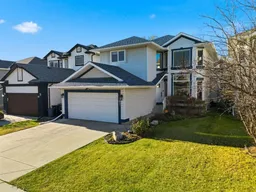 49
49
