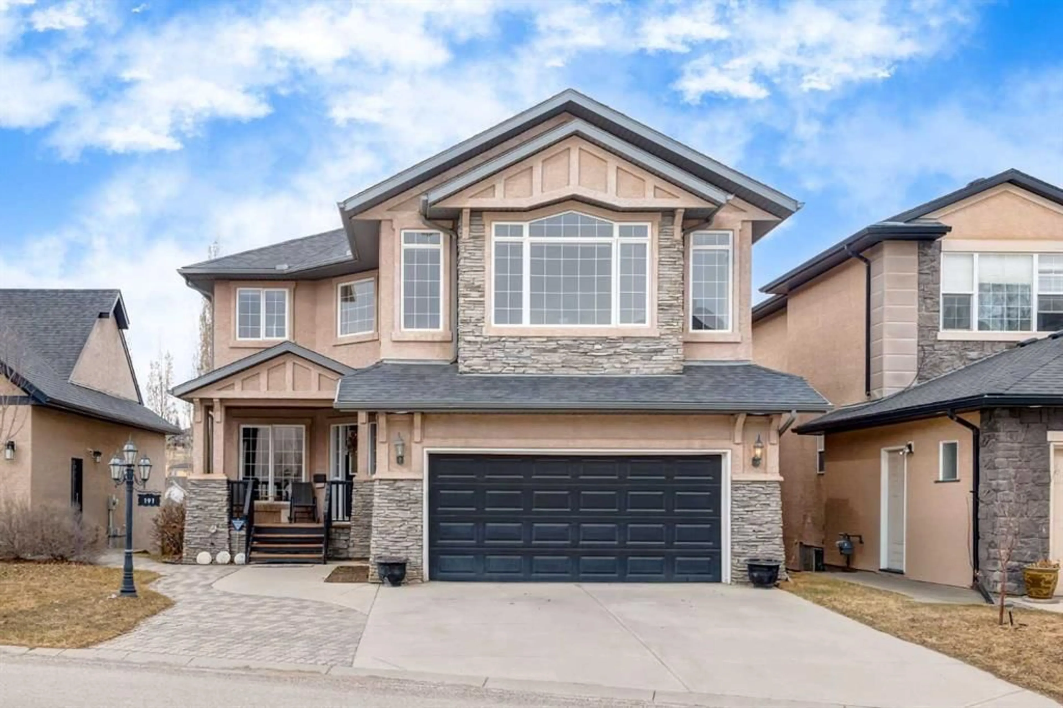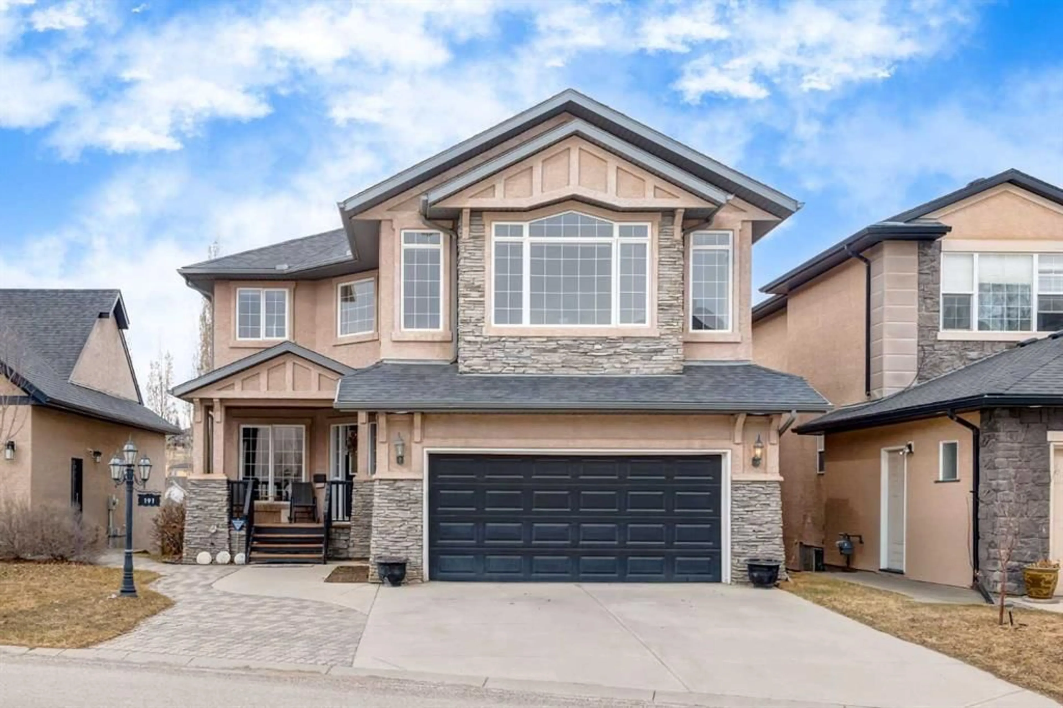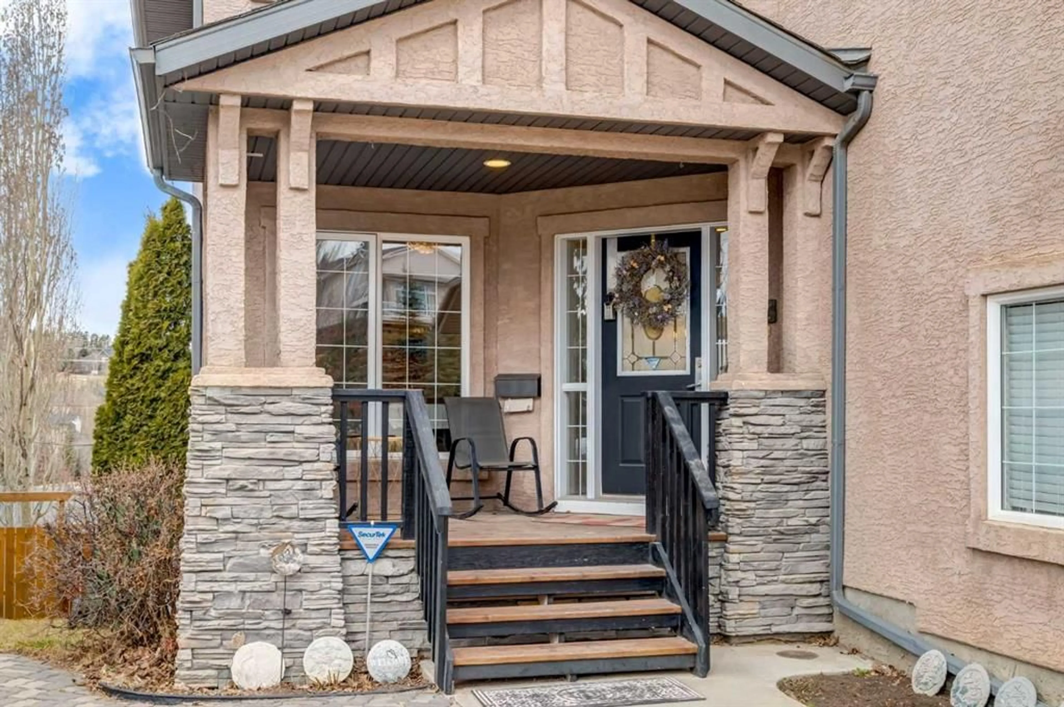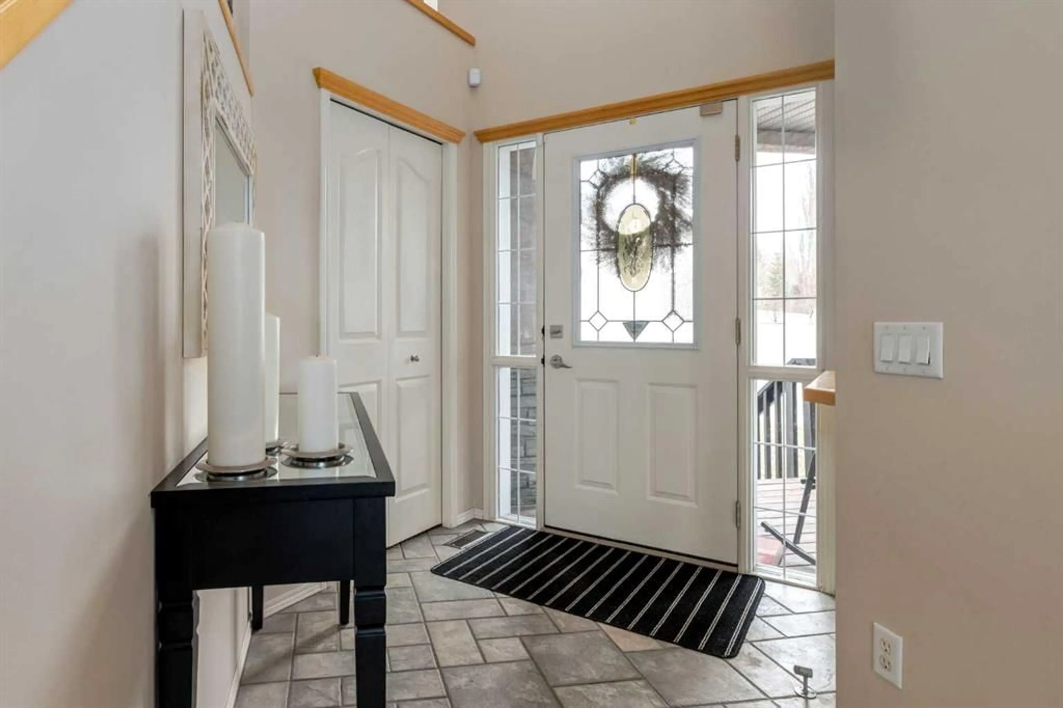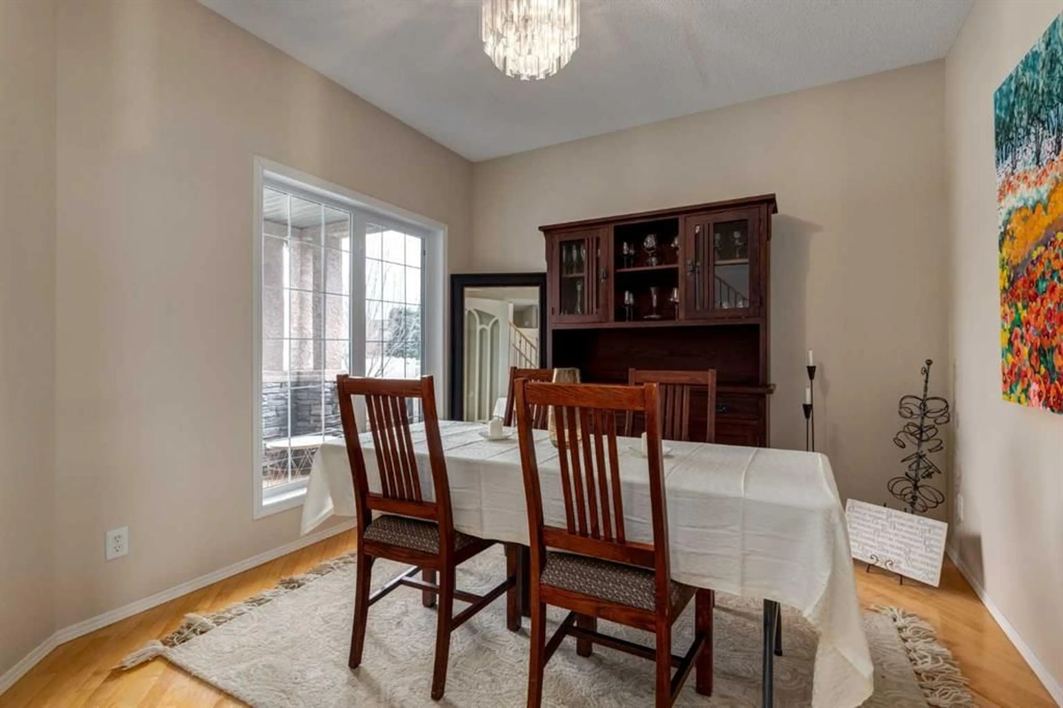191 Sienna Park Dr, Calgary, Alberta T3H 5H5
Contact us about this property
Highlights
Estimated ValueThis is the price Wahi expects this property to sell for.
The calculation is powered by our Instant Home Value Estimate, which uses current market and property price trends to estimate your home’s value with a 90% accuracy rate.Not available
Price/Sqft$448/sqft
Est. Mortgage$4,509/mo
Tax Amount (2024)$5,626/yr
Days On Market60 days
Description
Pride of ownership is evident in this immaculate home situated in the desirable community of Signal Hill. Offering 3,226 SF of living space with a walkout basement, 3+1 bedrooms and 3.5 bathrooms giving ample space for the growing family. Immediately you will notice the attractive curb appeal and inside you are welcomed into a spacious foyer leading to a bright and open main floor featuring a well equipped kitchen with over-sized center island with breakfast bar, quartz countertops, gas cooktop and corner pantry. The dining area gives access to the expansive deck (32'x14') with sunny WEST exposure and opens to the living room with cozy gas fireplace. A den, laundry/mudroom and powder room complete this space. Upstairs you will love to spend time watching the game or movies in the bonus room with soaring vaulted ceilings and a second gas fireplace. The primary bedroom is generously scaled with a walk-in closet and a luxurious 4 piece ensuite with jetted soaker tub. Two additional bedrooms share a 4 piece bathroom. The walkout basement is finished with a fourth bedroom with a 4 piece ensuite, a spacious family/recreation room, ample storage and garden door access to the patio and yard. Don't overlook the central AC for those hot summer days and over-sized attached double garage. Perfectly situated just minutes from downtown, Westhills shopping and dining and top tier public and private schools - exceptional value here!
Property Details
Interior
Features
Main Floor
Living Room
17`0" x 14`0"Kitchen
15`11" x 11`11"Laundry
9`5" x 4`11"2pc Bathroom
Exterior
Features
Parking
Garage spaces 2
Garage type -
Other parking spaces 2
Total parking spaces 4
Property History
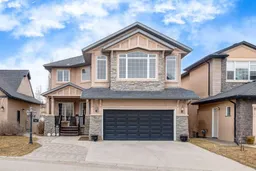 50
50
