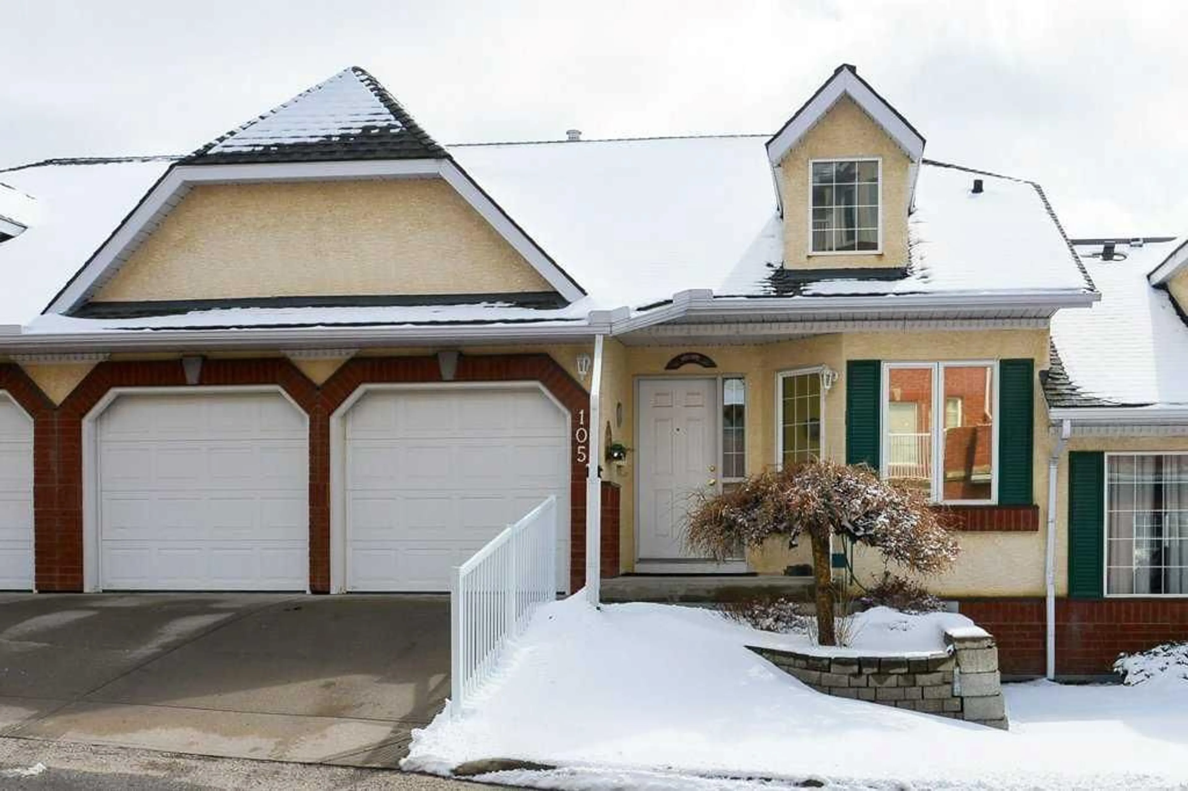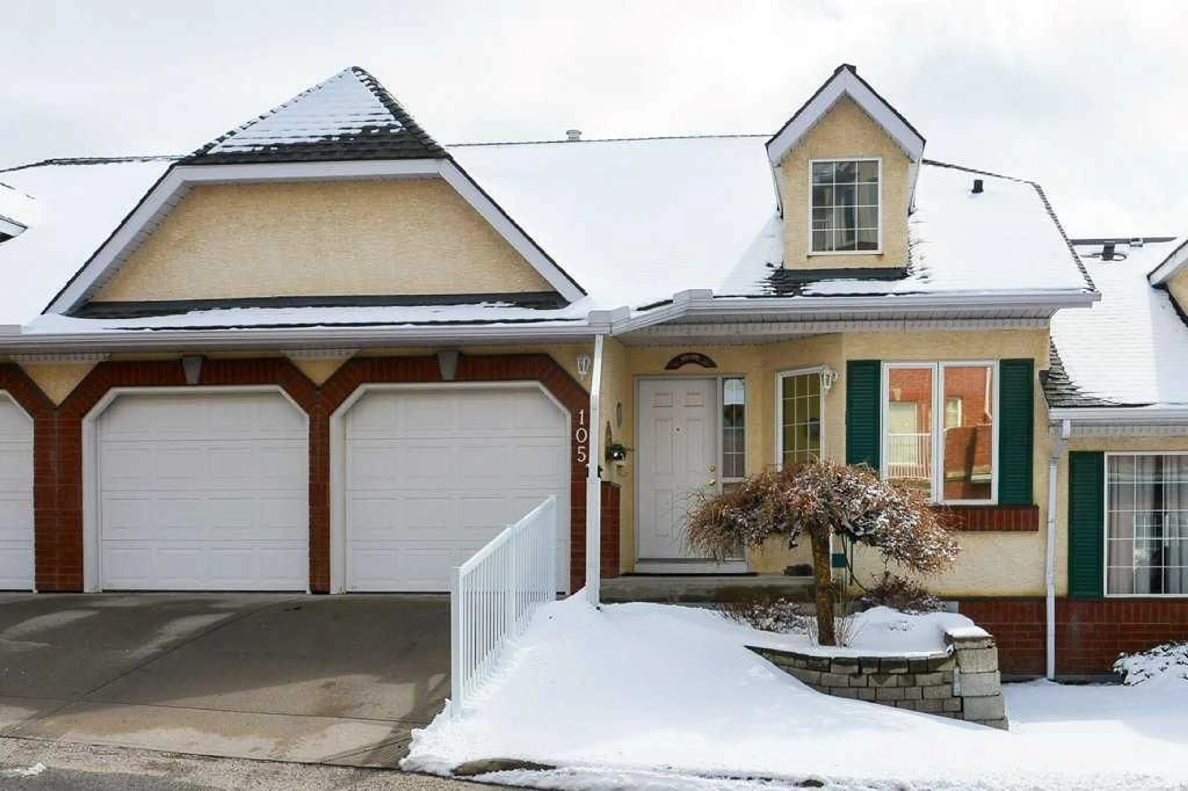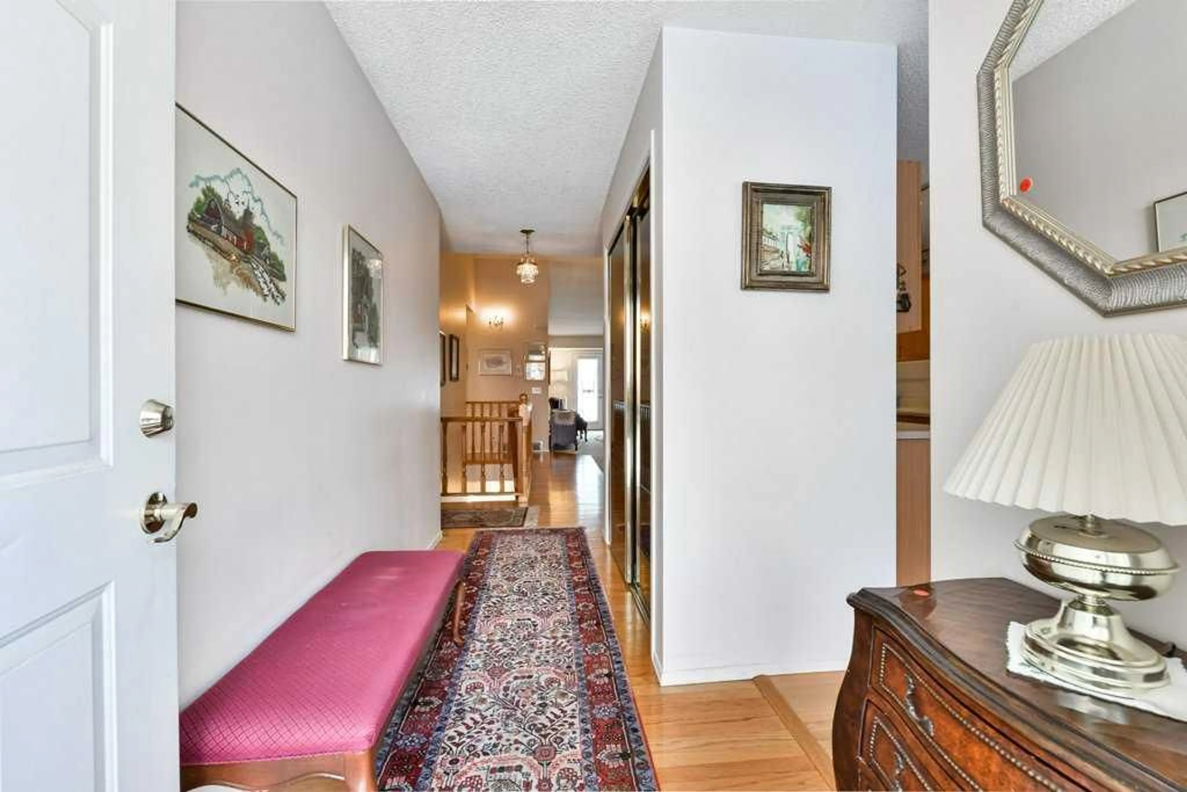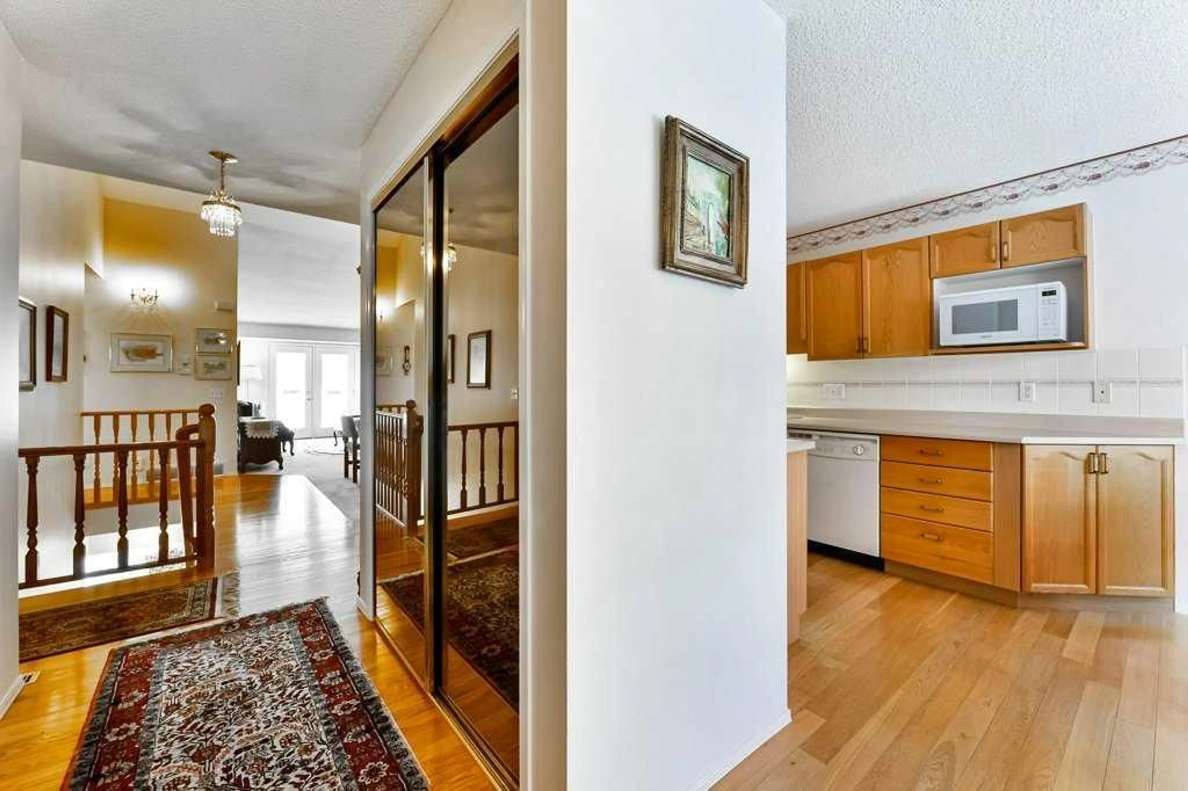105 Sienna Park Green, Calgary, Alberta t3h 3n7
Contact us about this property
Highlights
Estimated ValueThis is the price Wahi expects this property to sell for.
The calculation is powered by our Instant Home Value Estimate, which uses current market and property price trends to estimate your home’s value with a 90% accuracy rate.Not available
Price/Sqft$428/sqft
Est. Mortgage$2,254/mo
Maintenance fees$706/mo
Tax Amount (2024)$2,834/yr
Days On Market37 days
Description
Beautiful bungalow villa with fully developed walk out basement. Sunny south back exposure. Two outdoor deck living areas. Entry , kitchen and dining room with hardwood floors. Large front closet. Front kitchen nook with bay window, bright and cheery. Kitchen has generous rich oak cabinets and plenty of counter space. Kitchen opens to the dining room and living room area with soaring vaulted ceilings. Dining room is perfect for large family gatherings. Living room has garden door to deck area. Deck has dura deck covering and powder coated railing. Next to the living room is a large flex room, currently used as a den, hardwood floors, large window for lots of light. In the hall is entry to separate laundry room area and a 4 pce bath. End of the hall is youre spacious primary bedroom with lots of closet space and a 3 pce ensuite. This bedroom has a large south facing bay window. Down the stairs to the fully developed walk out. Huge family room with corner gas fireplace, wet bar, garden doors to large out covered deck area. Also large bedroom and 3 pce bath. The utility furnace area offers extra storage. There is also a cold storage area and a hobby room/office. Original owners. Clubhouse offers games, social rooms, gym. Visitor parking directly across from the unit. The unit backs onto a central green area.
Property Details
Interior
Features
Main Floor
Living/Dining Room Combination
16`2" x 11`7"Dining Room
10`9" x 9`5"Den
13`11" x 8`10"Kitchen
13`1" x 8`10"Exterior
Features
Parking
Garage spaces 2
Garage type -
Other parking spaces 2
Total parking spaces 4
Property History
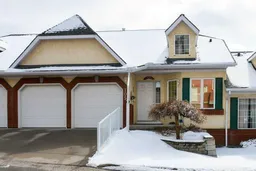 49
49
