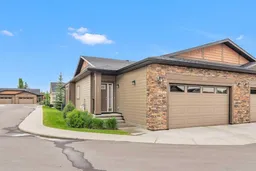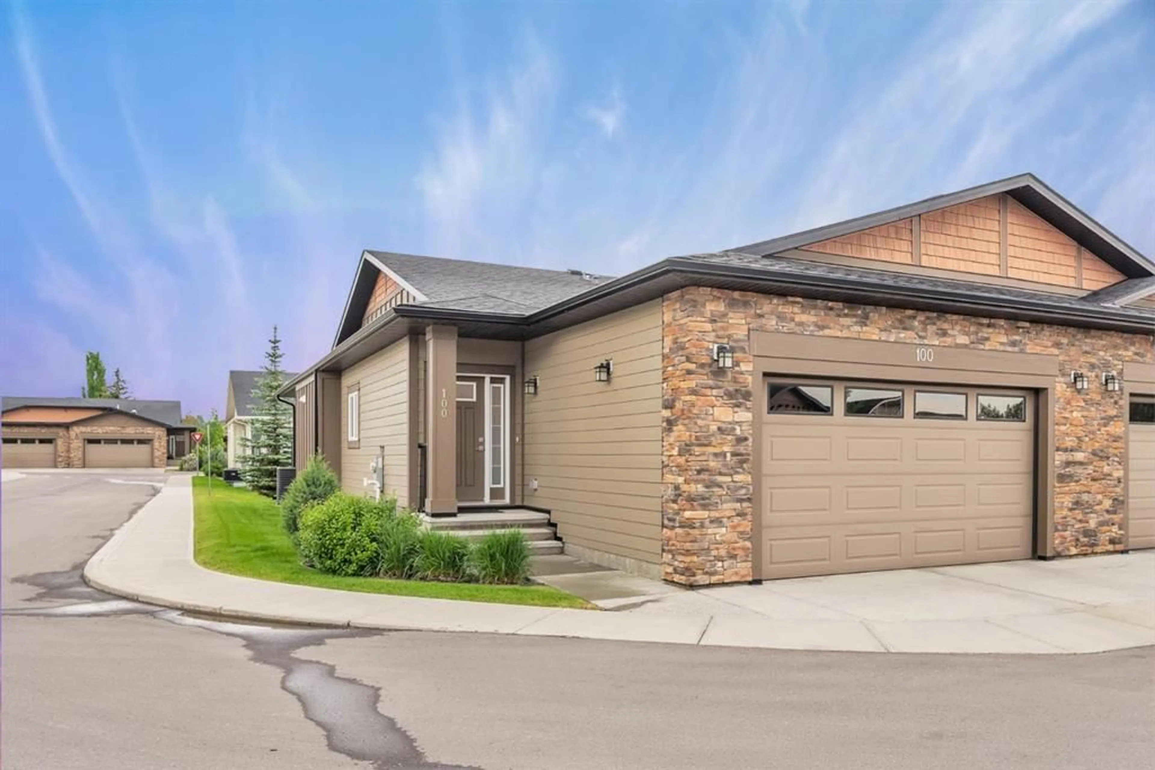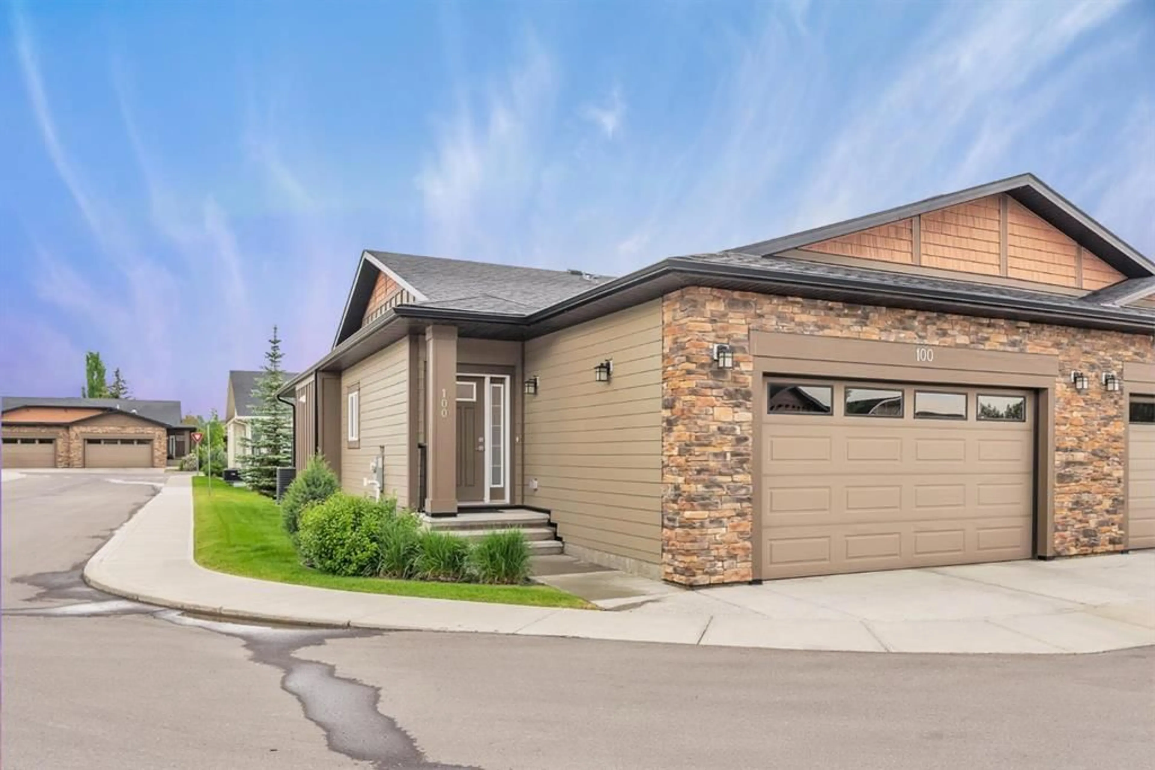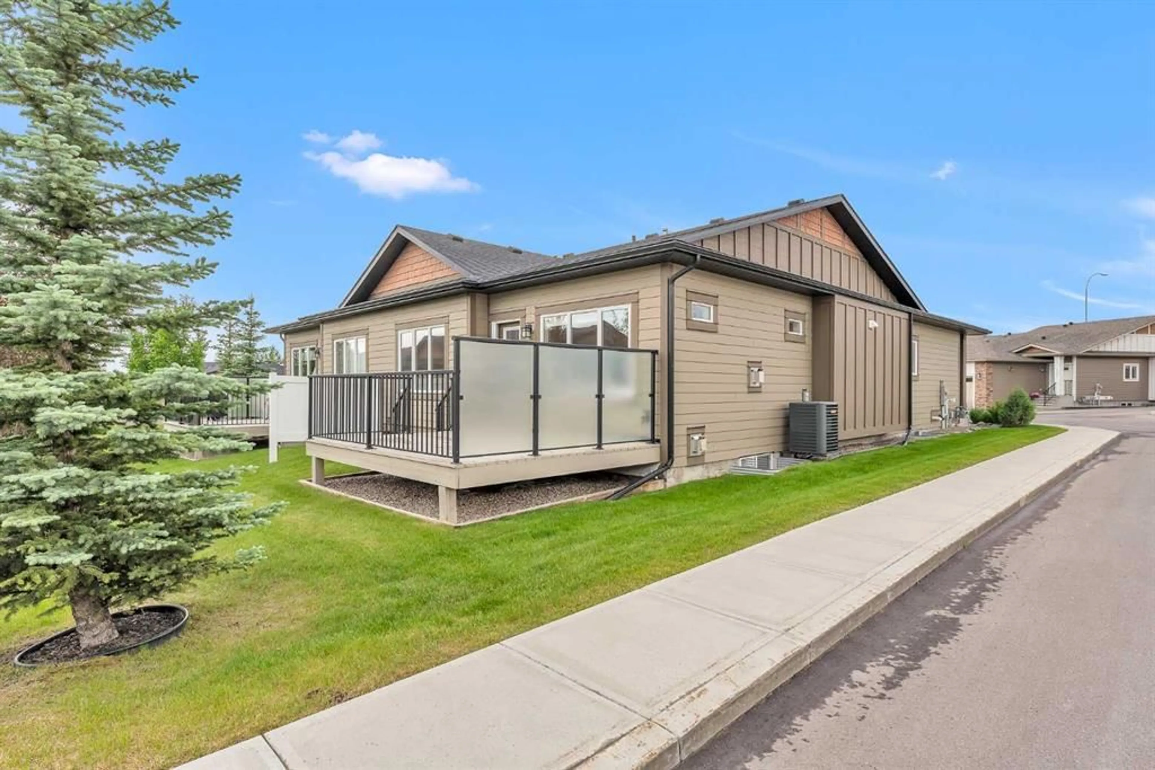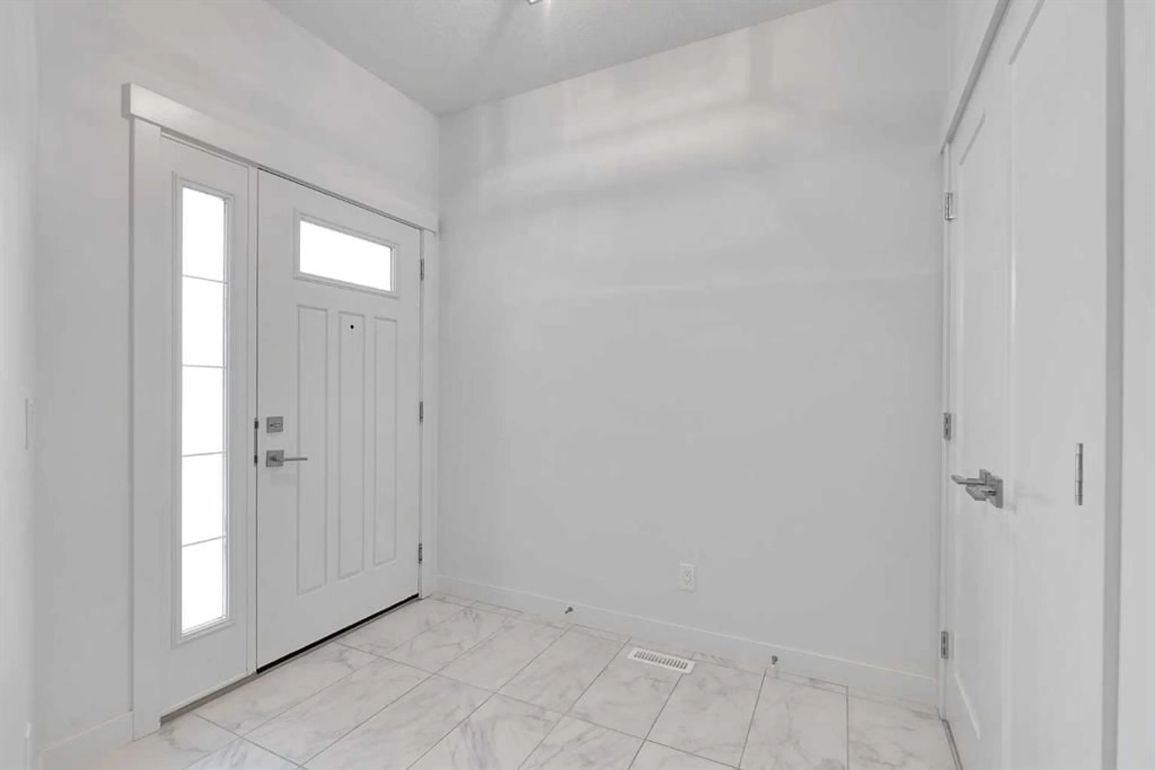100 Sierra Morena Manor, Calgary, Alberta T3H1S9
Contact us about this property
Highlights
Estimated valueThis is the price Wahi expects this property to sell for.
The calculation is powered by our Instant Home Value Estimate, which uses current market and property price trends to estimate your home’s value with a 90% accuracy rate.Not available
Price/Sqft$606/sqft
Monthly cost
Open Calculator
Description
Welcome to the Morena West complex and this beautifully appointed east–west facing corner villa-style bungalow, offering nearly 2,550 sq. ft. of total developed living space. With 4 bedrooms, 3 full bathrooms, and a professionally finished basement, this home blends low-maintenance luxury with thoughtful design—perfect for downsizers seeking comfort without compromise. Step inside to a bright, airy layout with 9-foot ceilings, maple hardwood flooring, and elegant finishes throughout. The spacious living room is anchored by a stunning gas fireplace, and flows into the dining area and well-equipped kitchen, which features quartz countertops, stainless steel appliances, ample cabinetry, and a central island—the main floor seamlessly connects to the outdoor deck with gas BBQ hookup, great for summer time coffee or dining. The primary retreat is generously sized and offers a 5-piece ensuite with double vanity, soaker tub, tiled shower, and a walk-in closet. A second main floor bedroom sits adjacent to a full 4-piece bath, ideal for guests or a home office. Additionally, you'll find a large mudroom and laundry area with direct access to a spacious double attached garage, offering both convenience and storage. The basement level is professionally finished and features extra-tall ceilings, a large family room, a separate recreation area, two additional bedrooms, a 3-piece bathroom, and a flex space perfect for a gym, hobby room, or second office. There's also an expansive mechanical/storage room. Additional highlights include central air conditioning, a quiet, well-managed villa community, and unbeatable proximity to Westhills shopping, Griffith Woods, the C-Train, and Stoney Trail. Enjoy the surrounding pathways and green spaces in this peaceful yet connected location. Book your private showing today!
Property Details
Interior
Features
Main Floor
Living Room
14`9" x 13`10"Kitchen
13`4" x 10`0"Dining Room
11`8" x 7`9"Bedroom - Primary
16`10" x 11`10"Exterior
Features
Parking
Garage spaces 2
Garage type -
Other parking spaces 0
Total parking spaces 2
Property History
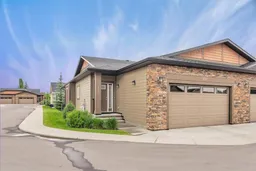 30
30