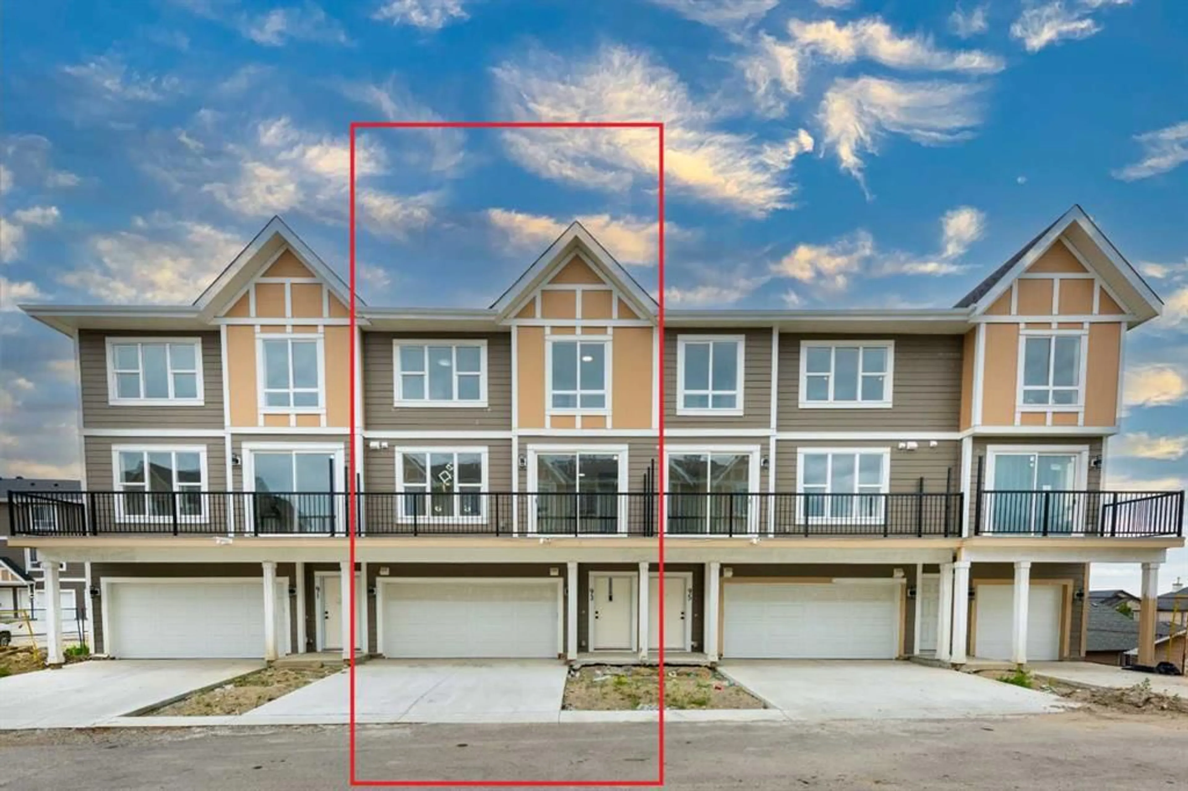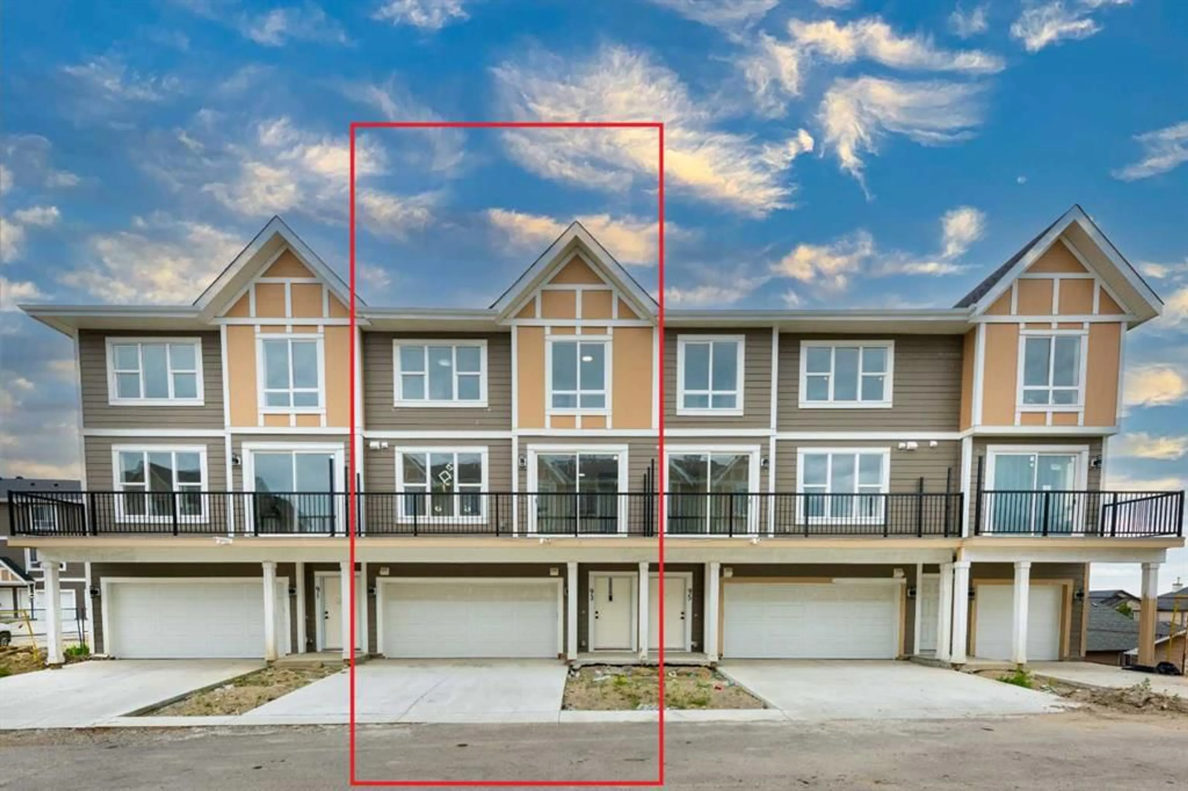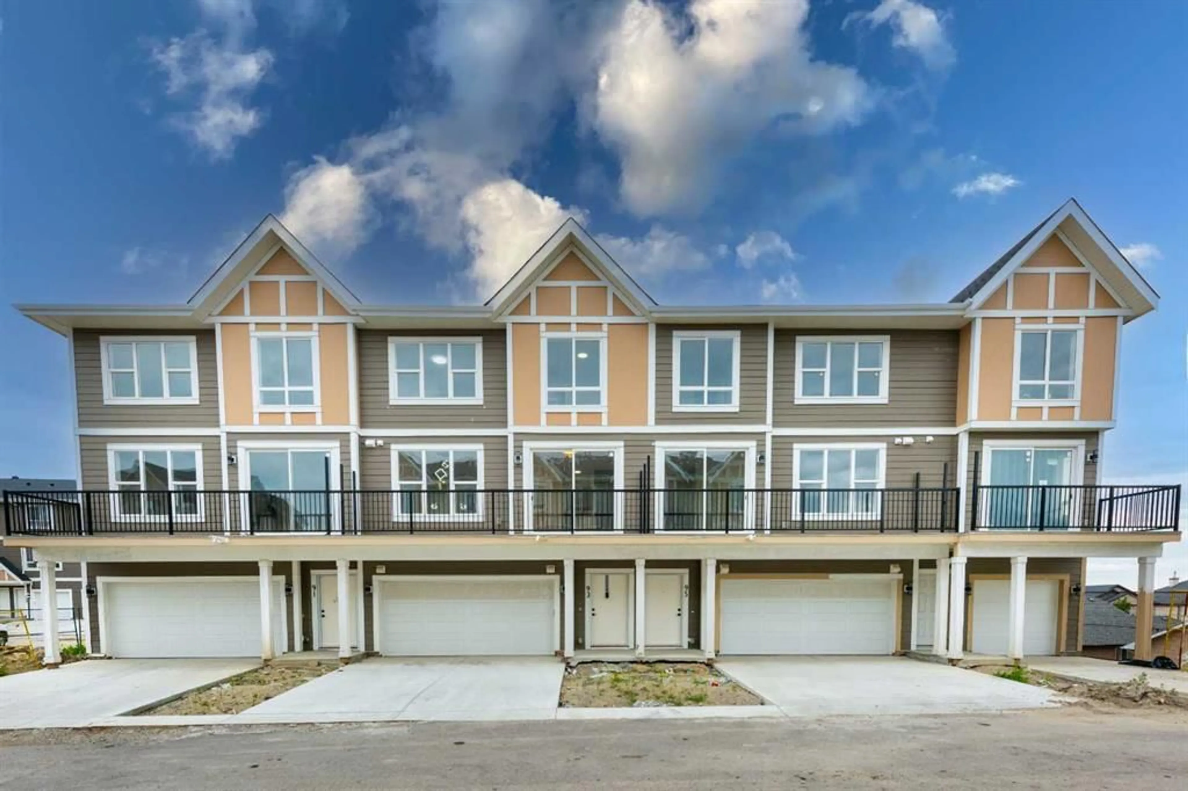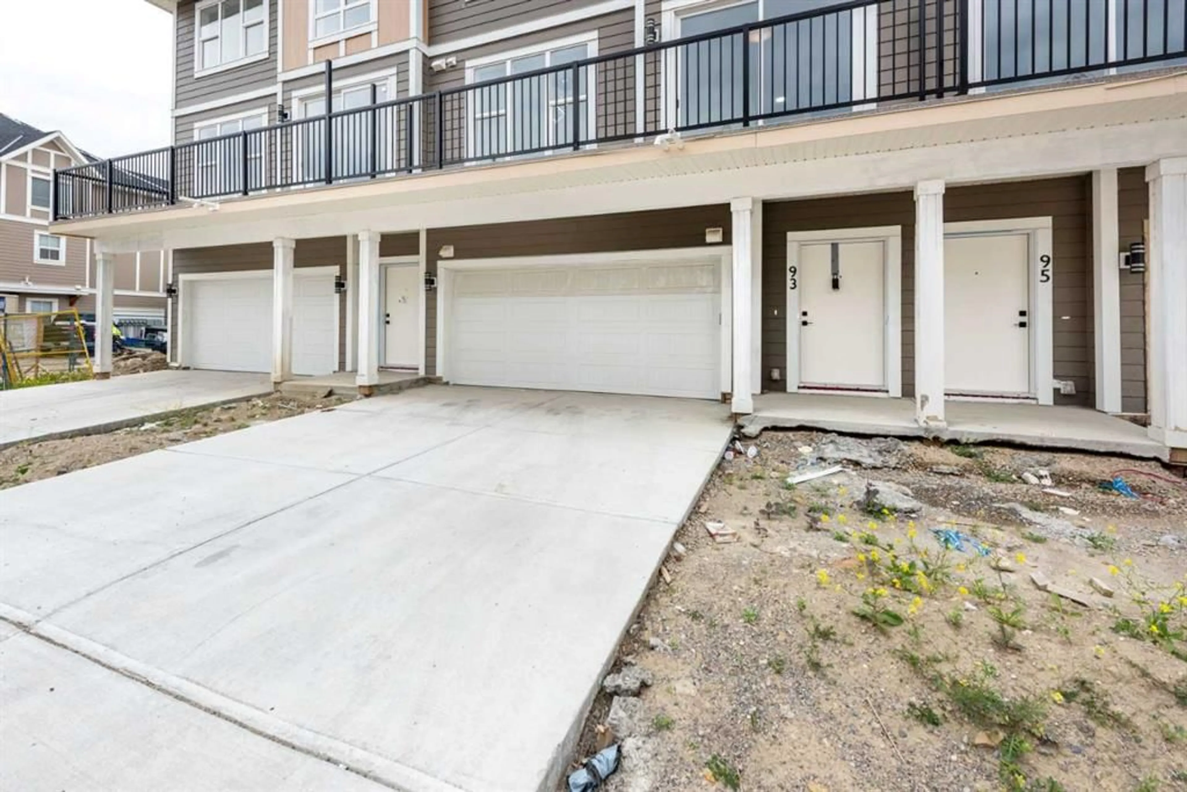93 Sherwood Lane, Calgary, Alberta T3R 0V3
Contact us about this property
Highlights
Estimated valueThis is the price Wahi expects this property to sell for.
The calculation is powered by our Instant Home Value Estimate, which uses current market and property price trends to estimate your home’s value with a 90% accuracy rate.Not available
Price/Sqft$364/sqft
Monthly cost
Open Calculator
Description
Brand New, Charming Townhouse Condo in Sherwood, Calgary, AB Discover modern living in this brand-new, 1262 sq. ft. townhouse condo, ideally situated in the vibrant community of Sherwood, Calgary. This rare opportunity offers exceptional value with numerous upgrades and a bright, open layout. The main floor features a conveniently located kitchen, boasting a huge island, built-in microwave, gas stove, chimney hood fan, upgraded backsplash, and stunning quartz countertops. Enjoy entertaining in the spacious living room, which opens to a private patio, or dine in the inviting front dining room. A convenient half bathroom and stylish laminate flooring with knock-down ceilings, upgraded lighting, and pot lights complete this level. Ascend to the top floor to find a luxurious master bedroom with a four-piece ensuite, including a standing shower, tiled floor, his and her sinks, and ample closet space. An additional good-sized bedroom, another four-piece bathroom, and a dedicated laundry area provide comfort and convenience. Additional upgrades include elegant railings, upgraded carpet, and top-of-the-line appliances throughout. With a double attached garage and an ideal location close to amenities, this townhouse is an incredible find. Don’t miss your chance to own this exceptional home. Contact your favorite realtor to book a showing today before it's gone!
Property Details
Interior
Features
Second Floor
2pc Bathroom
4`8" x 6`0"Dining Room
11`11" x 10`1"Kitchen
11`10" x 11`7"Living Room
12`4" x 11`5"Exterior
Features
Parking
Garage spaces 2
Garage type -
Other parking spaces 0
Total parking spaces 2
Property History
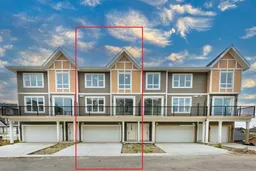 32
32
