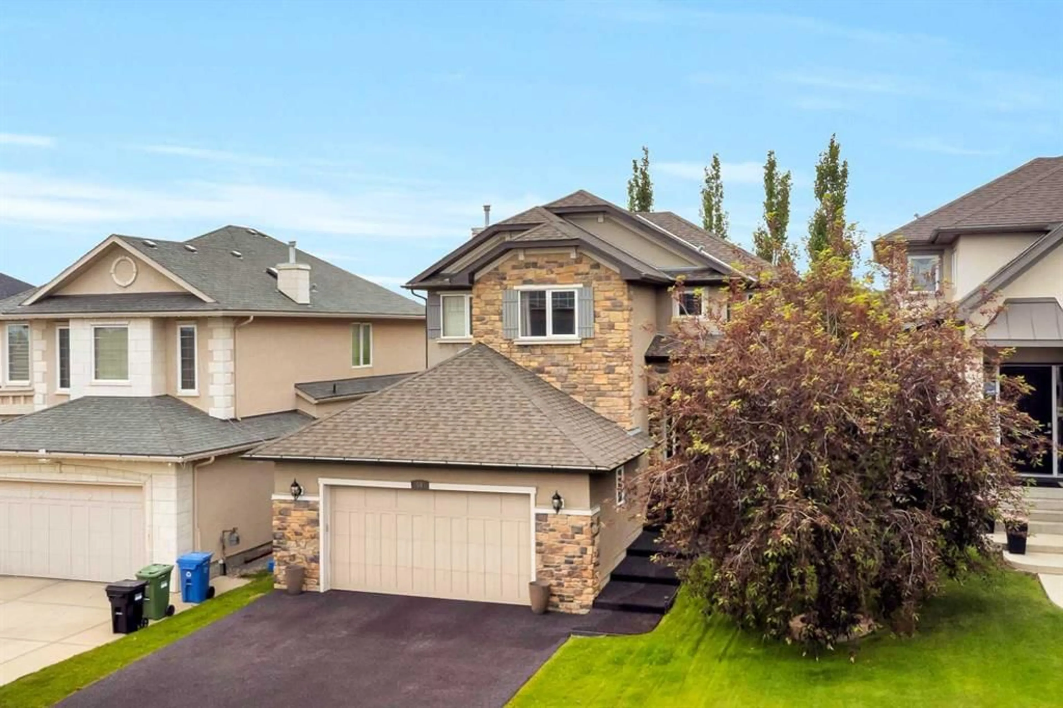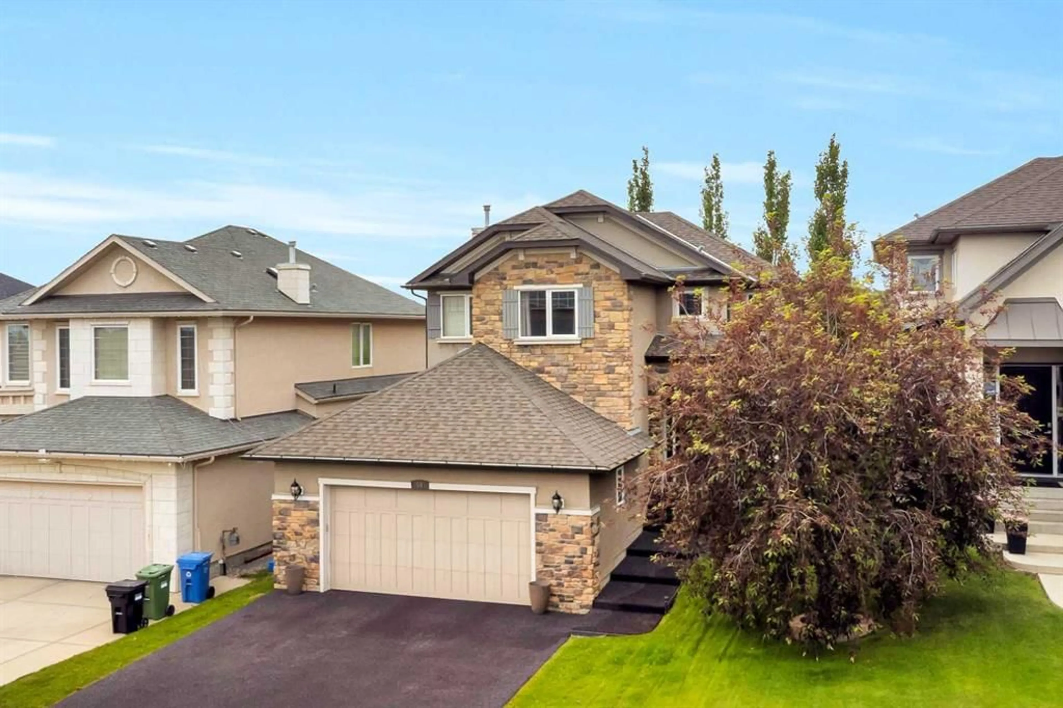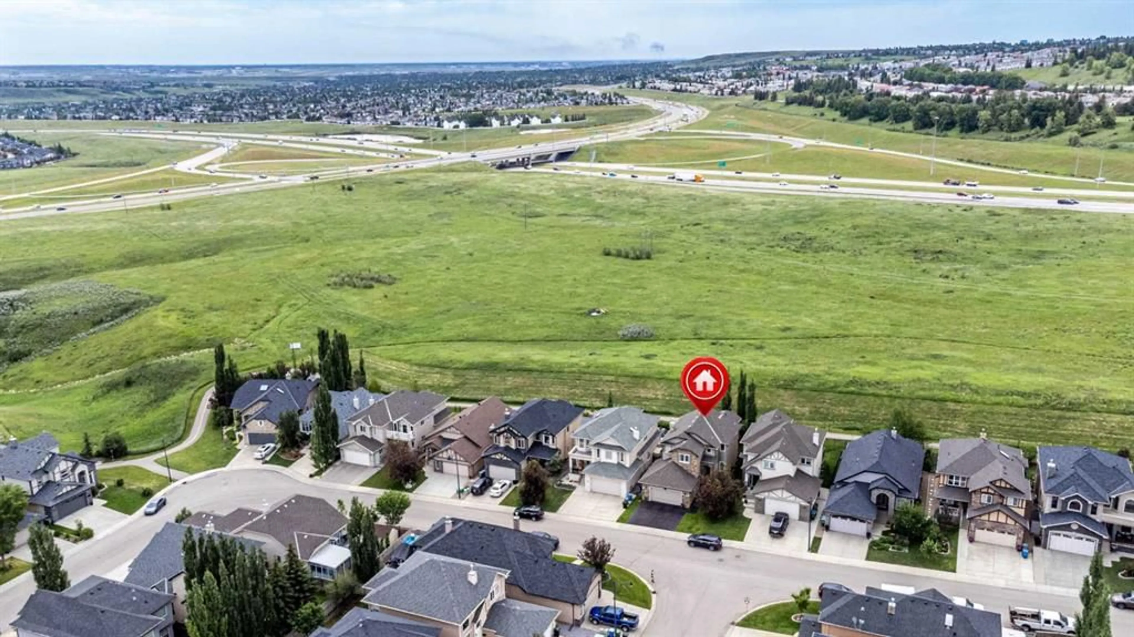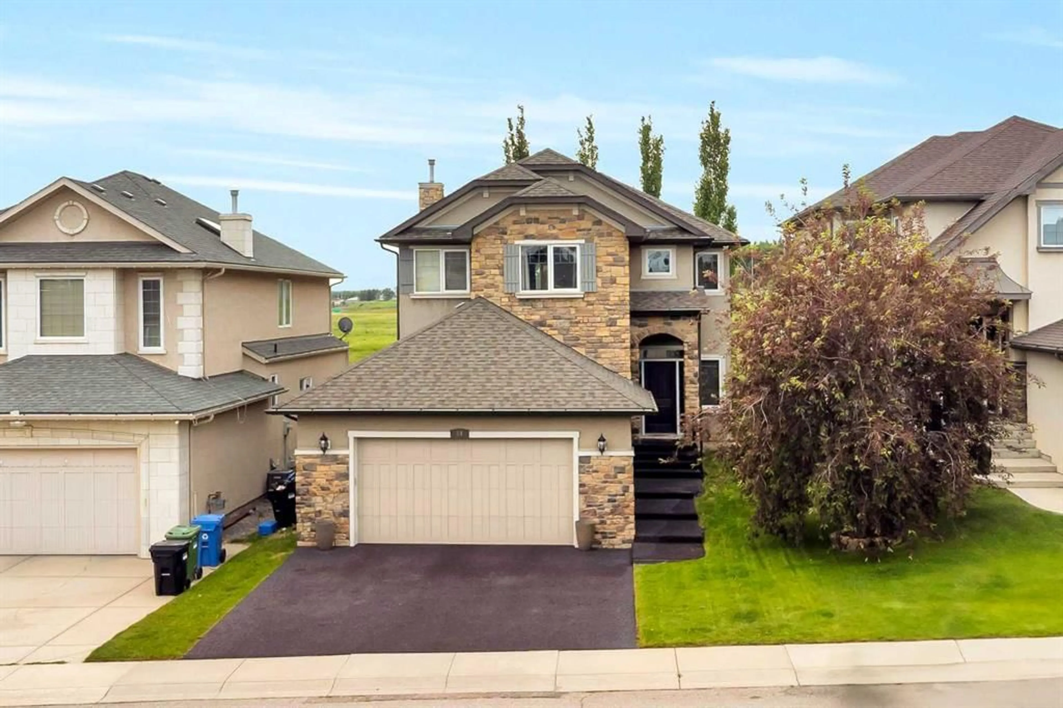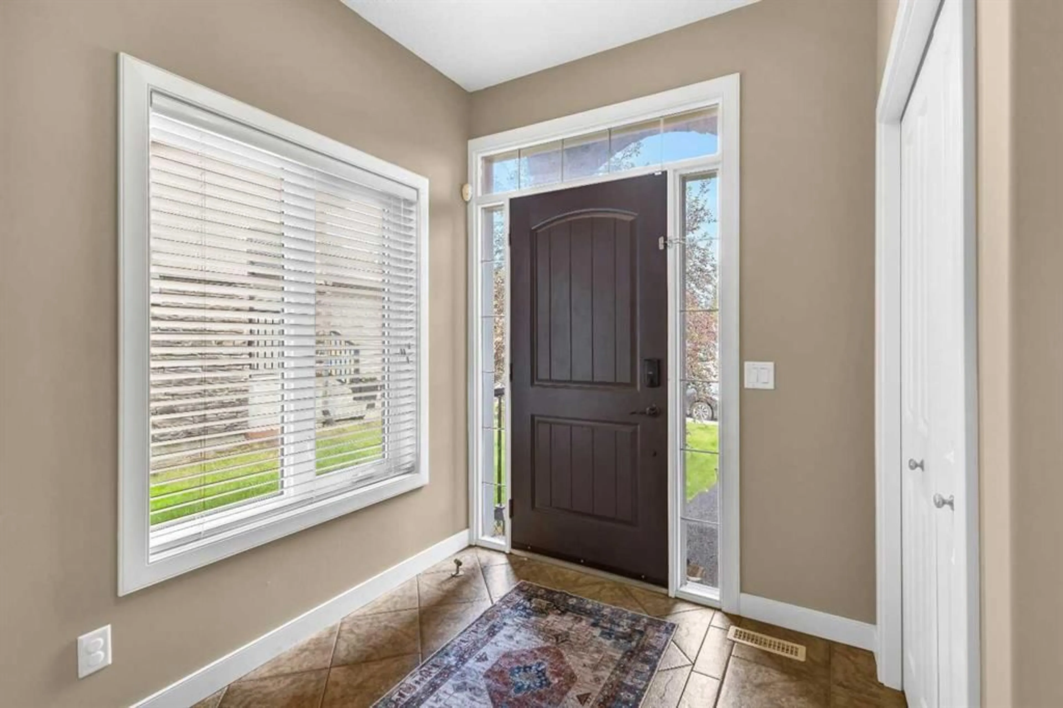84 Sherwood Rise, Calgary, Alberta T3R 1P5
Contact us about this property
Highlights
Estimated valueThis is the price Wahi expects this property to sell for.
The calculation is powered by our Instant Home Value Estimate, which uses current market and property price trends to estimate your home’s value with a 90% accuracy rate.Not available
Price/Sqft$347/sqft
Monthly cost
Open Calculator
Description
Welcome to 84 Sherwood Rise NW, a beautifully upgraded home offering over 3,100 sq. ft. of total living space including a fully finished basement, Central A/C, and backing directly onto peaceful green space with no rear neighbors. The main floor is thoughtfully designed with 9-foot ceilings, a bright home office or den, and a spacious mudroom complete with laundry sink and cabinetry. The open-concept kitchen, dining nook, and living room create an inviting space for everyday living and entertaining. The kitchen features granite countertops, stainless steel appliances, a corner pantry, and a large island with bar seating, while the living room centers around a cozy gas fireplace. From the dining nook, step into the enclosed sunroom with UV-blocking glass panels—perfect for year-round use—which opens onto a private backyard oasis with a hot tub on the spa deck, underground sprinklers, a children’s play structure, and beautiful views of the surrounding greenspace. The driveway is bouncy and rubber-coated, making them non-slip in winter and easy to maintain -easy to shovel, less icy, gentle on knees, and perfect for road hockey or basketball. Upstairs, you’ll find three generously sized bedrooms including a spacious primary suite with two walk-in closets and a 5-piece ensuite featuring dual vanities, a deep soaker tub, separate glass shower, and a door for the toilet. A huge bonus room with surround sound wiring provides additional living space and can easily be used as a fourth upstairs bedroom. The fully developed basement continues to impress with a fifth bedroom, a large recreation and media room with surround sound, a home gym or flex area, and a full bathroom with heated tile floors. With premium finishes throughout, this home combines comfort, style, and functionality—perfectly situated on a quiet, family-friendly street in the desirable community of Sherwood.
Property Details
Interior
Features
Main Floor
Living Room
14`5" x 14`3"Kitchen
11`0" x 8`2"Dining Room
10`6" x 7`9"Den
10`2" x 10`0"Exterior
Features
Parking
Garage spaces 2
Garage type -
Other parking spaces 2
Total parking spaces 4
Property History
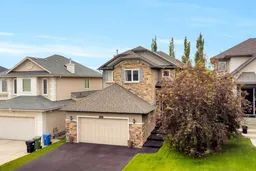 50
50
