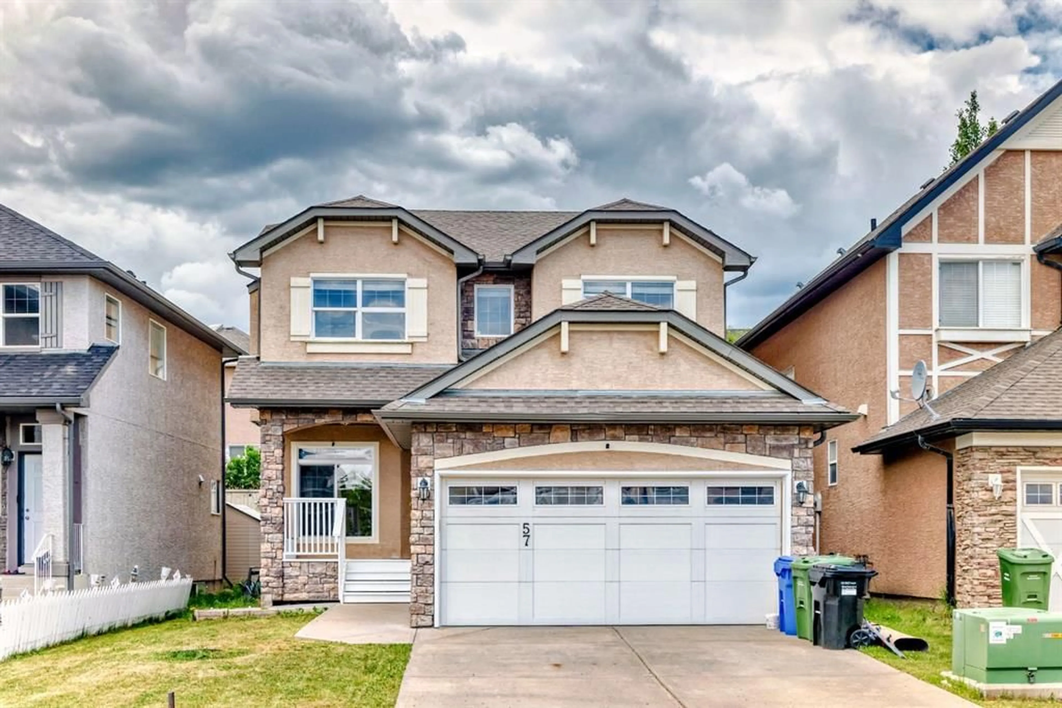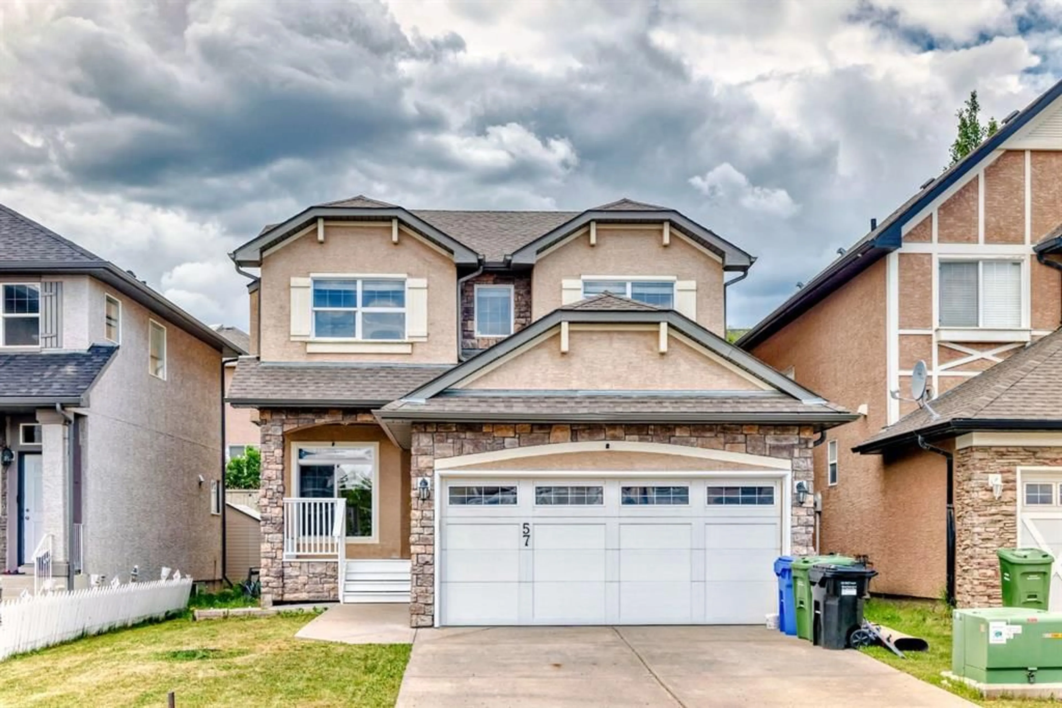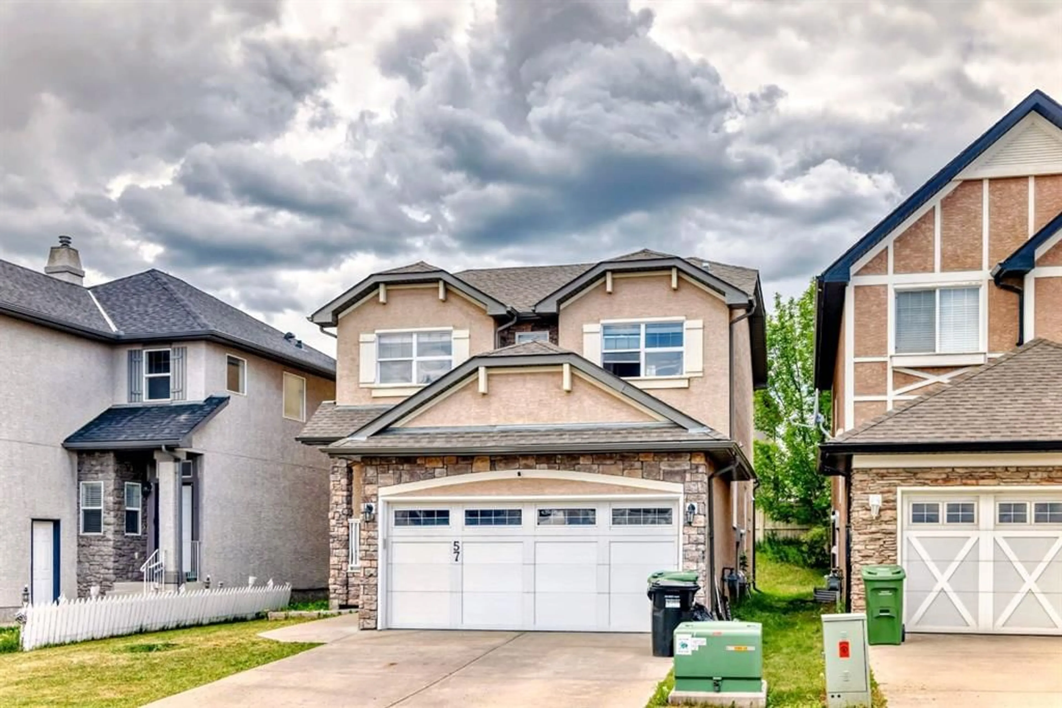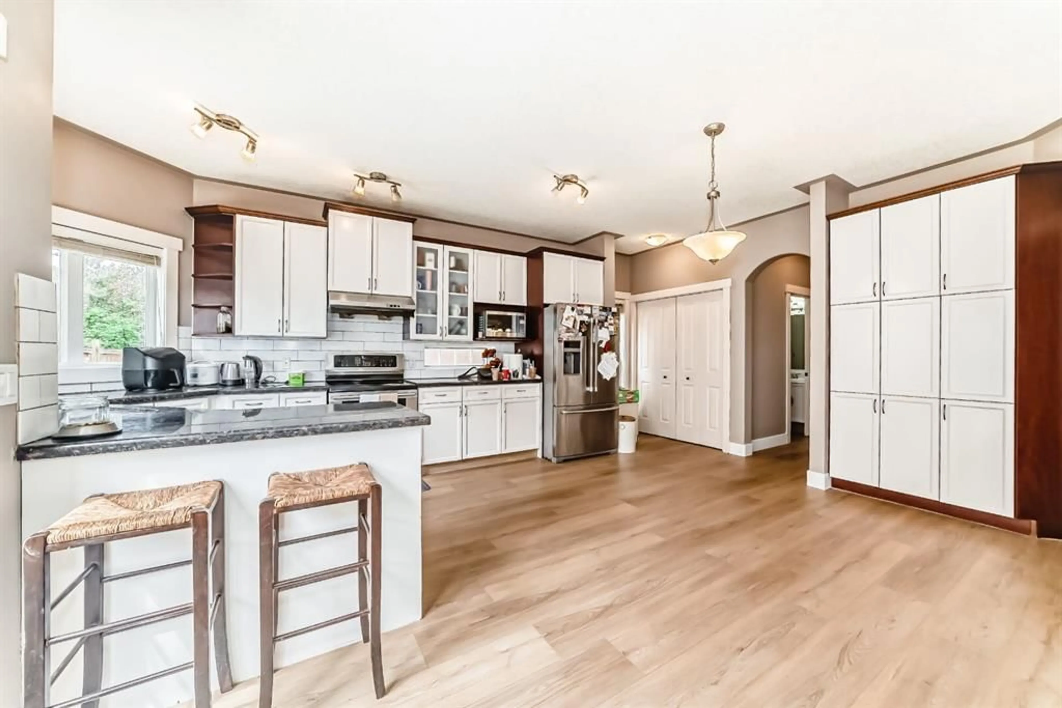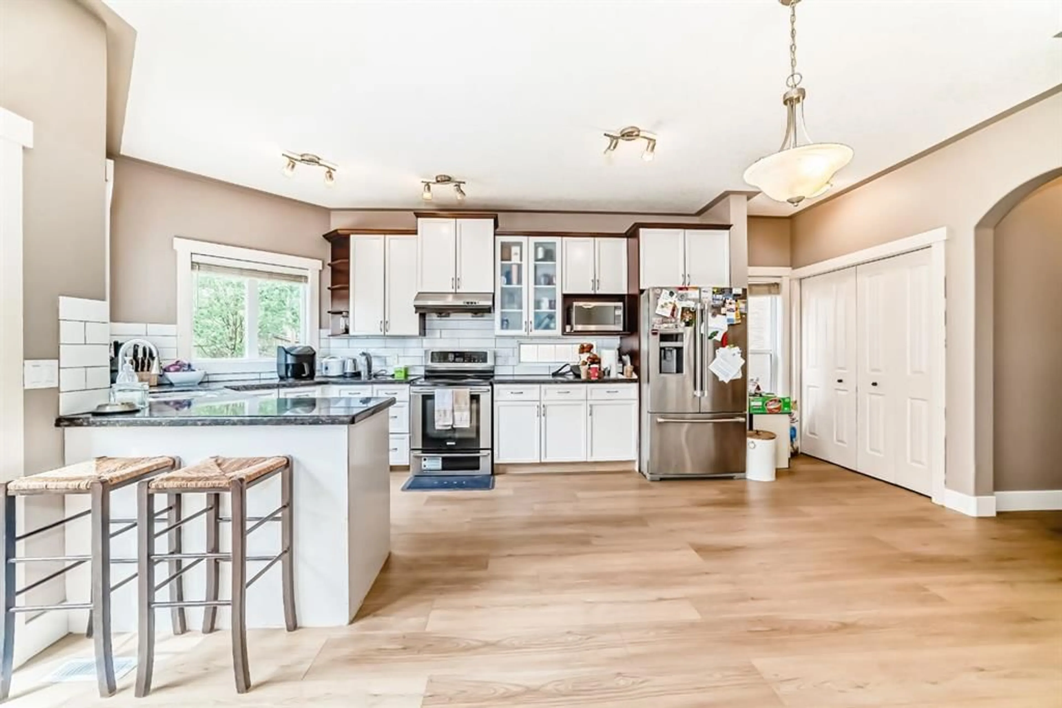57 Sherwood Terr, Calgary, Alberta T3E 1M9
Contact us about this property
Highlights
Estimated valueThis is the price Wahi expects this property to sell for.
The calculation is powered by our Instant Home Value Estimate, which uses current market and property price trends to estimate your home’s value with a 90% accuracy rate.Not available
Price/Sqft$339/sqft
Monthly cost
Open Calculator
Description
Welcome to 57 Sherwood Terrace NW, a beautifully maintained two-storey home offering over 2,000 sq ft of functional living space in one of Calgary’s most desirable NW communities. This move-in-ready property features a bright open-concept main floor with brand new flooring, light fixtures, a spacious living and dining area, an open kitchen with stainless steel appliances, and pantry. Upstairs you’ll find a generous bonus room, laundry, and three bedrooms including a large primary suite with a private ensuite and a walk-in closet, plus a second walk-in closet in one of the additional bedrooms. The unfinished basement offers nearly 900 sq ft of future development potential. Located just minutes from top-rated schools, major shopping hubs (Beacon Hill, Sage Hill Crossing, Costco), and with quick access to Stoney Trail, Shaganappi, and Sarcee, this home delivers unbeatable value. Enjoy nearby green spaces, parks, and walking trails in a peaceful, family-friendly neighborhood.
Property Details
Interior
Features
Main Floor
2pc Bathroom
5`6" x 4`10"Dining Room
12`10" x 10`2"Family Room
17`9" x 17`0"Foyer
5`9" x 4`6"Exterior
Features
Parking
Garage spaces 2
Garage type -
Other parking spaces 3
Total parking spaces 5
Property History
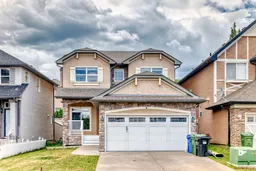 25
25
