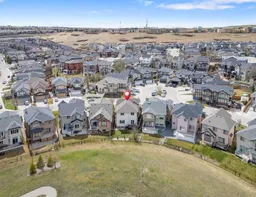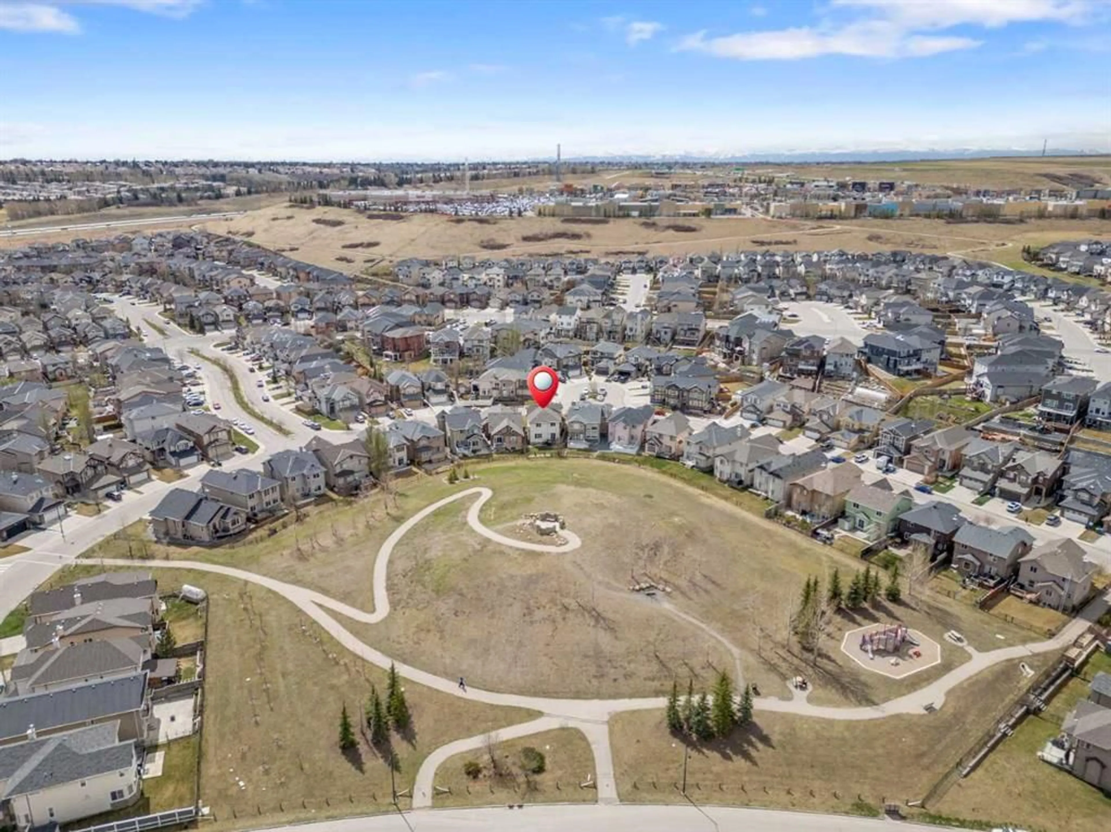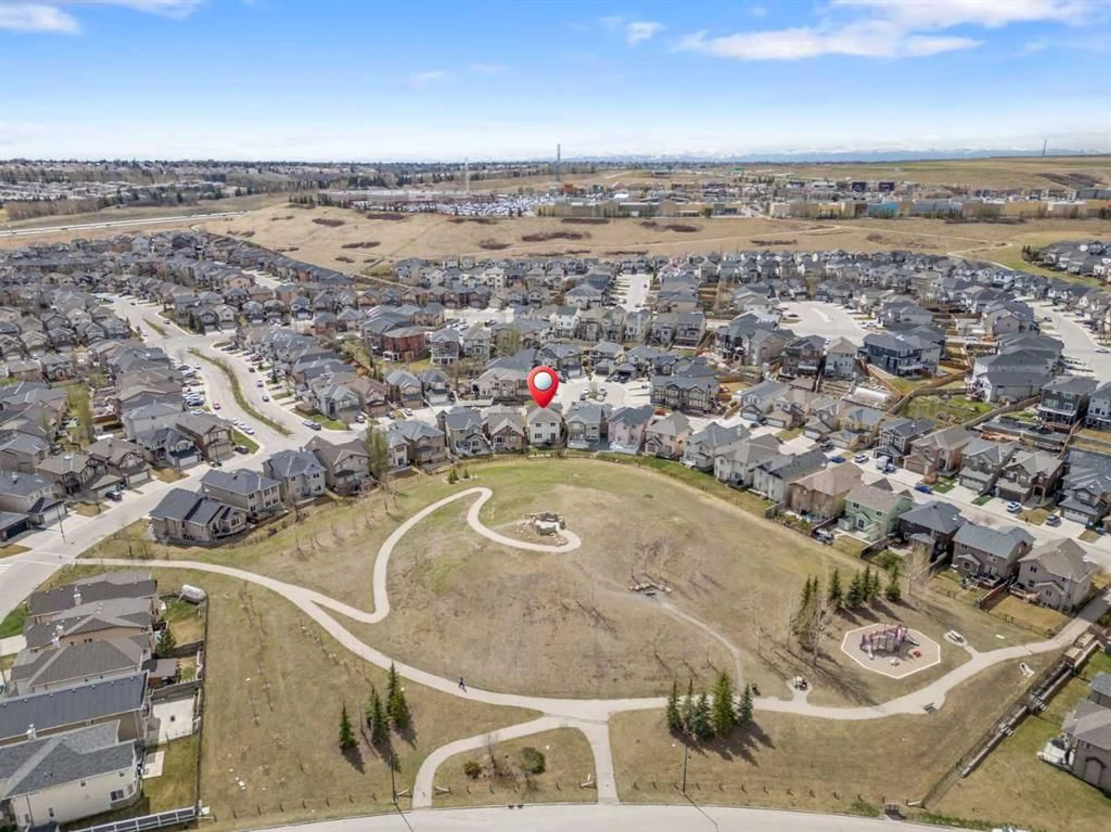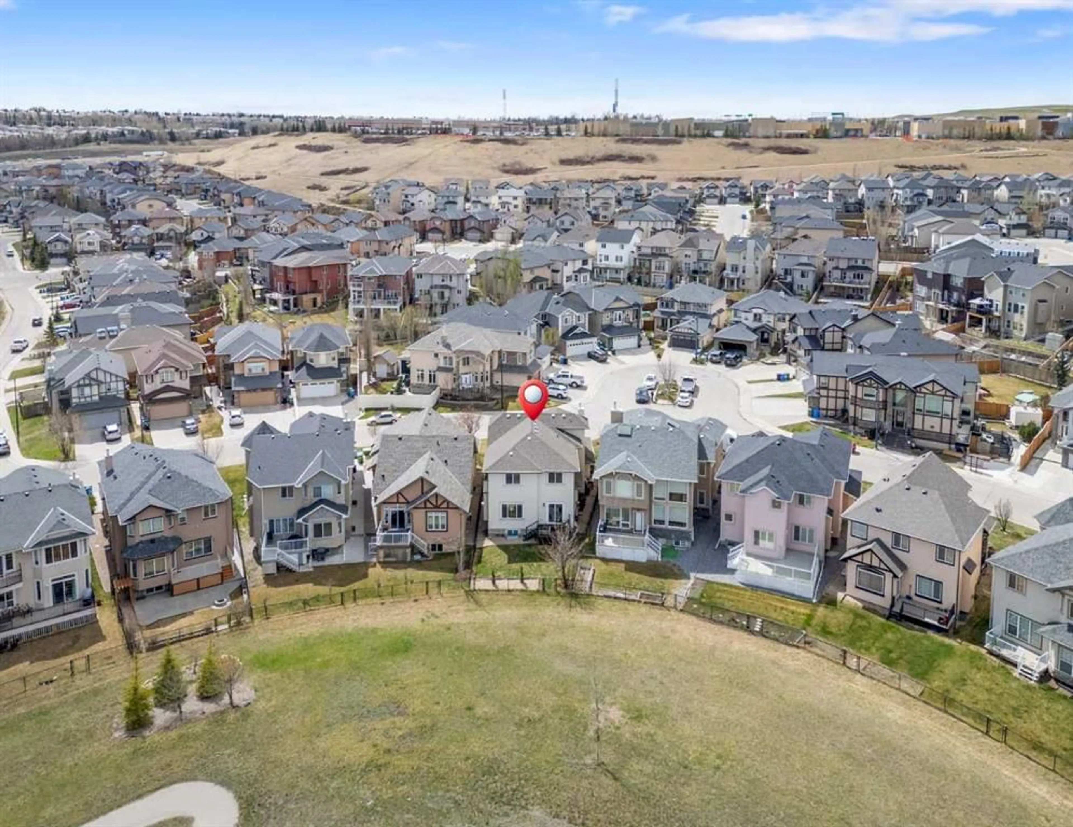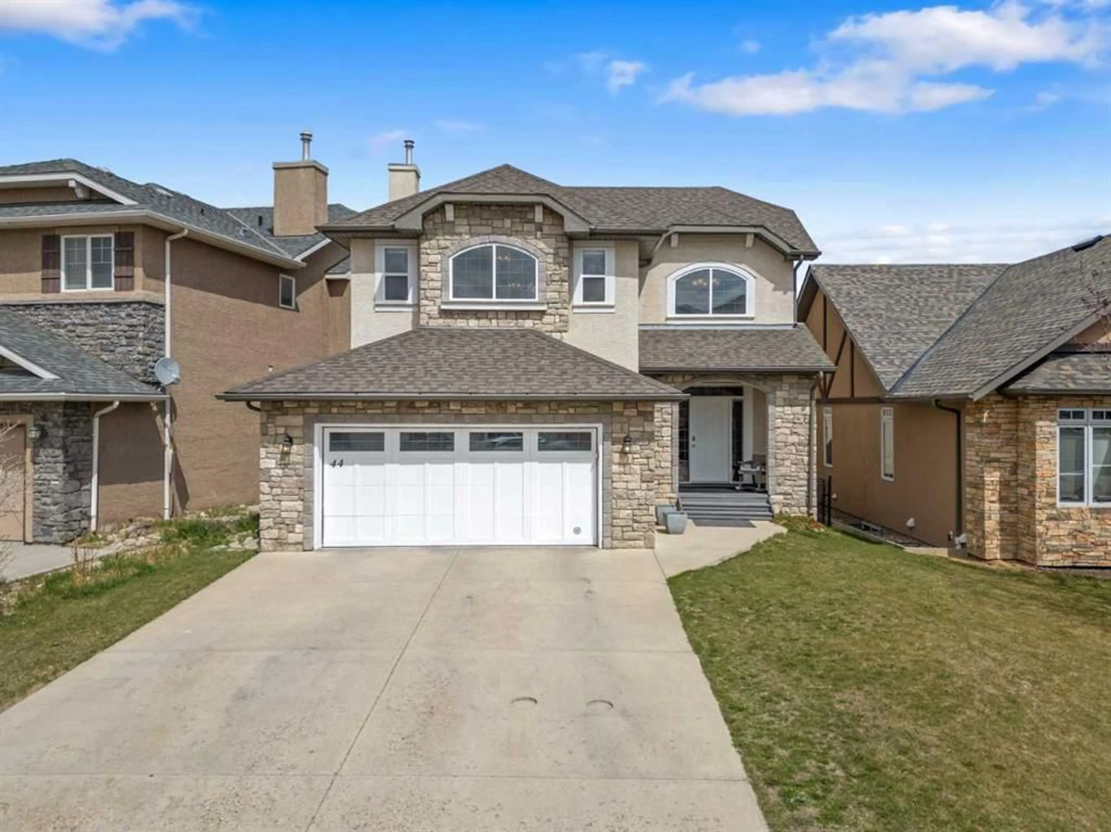44 Sherwood Cir, Calgary, Alberta T3R 1R3
Contact us about this property
Highlights
Estimated valueThis is the price Wahi expects this property to sell for.
The calculation is powered by our Instant Home Value Estimate, which uses current market and property price trends to estimate your home’s value with a 90% accuracy rate.Not available
Price/Sqft$351/sqft
Monthly cost
Open Calculator
Description
Welcome to this beautifully UPGRADED family home in the highly sought-after community of Sherwood! Backing directly onto GREENSPACE and the Sandstone Citadel Park with scenic walking paths, this rare 5 bedroom and 3.5 bathroom property offers the perfect blend of comfort, style and functionality. The main floor is BRIGHT and inviting, featuring an OPEN TO BELOW design, two spacious living areas, a cozy fireplace and the convenience of main floor laundry. The UPGRADED KITCHEN is a chef’s dream- complete with a large island, new lighting, modern style appliances and a walk-through pantry that connects directly to the garage for easy grocery unloading. Large windows and NEW BLINDS allow natural light to flow throughout, while central air conditioning ensures year-round comfort. Upstairs, you’ll find four generously sized bedrooms plus a versatile bonus room that can be used as a home office or entertainment area. The luxurious primary suite offers a 5-piece ensuite as well as a walk-in closet with custom built-ins. The fully developed basement expands your living space with a large recreation room, an additional bedroom, and a convenient wet bar/salon setup with a sink—ideal for entertaining or a home business. Outside, enjoy your private backyard oasis with no rear neighbours, backing onto peaceful green space. The beautifully FINISHED double attached garage provides plenty of storage and parking. Ideally located just around the corner from a top rated school and only minutes from Beacon Hill Shopping Centre, this home combines convenience with natural surroundings. Families have made lasting memories here, and now you can too! Don’t miss your chance to own this rare gem in Sherwood—call today to book your private showing!
Property Details
Interior
Features
Main Floor
2pc Bathroom
4`11" x 4`11"Dining Room
14`5" x 9`8"Family Room
16`2" x 15`1"Foyer
12`1" x 4`1"Exterior
Features
Parking
Garage spaces 2
Garage type -
Other parking spaces 0
Total parking spaces 2
Property History
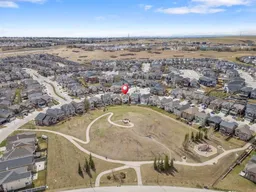 50
50