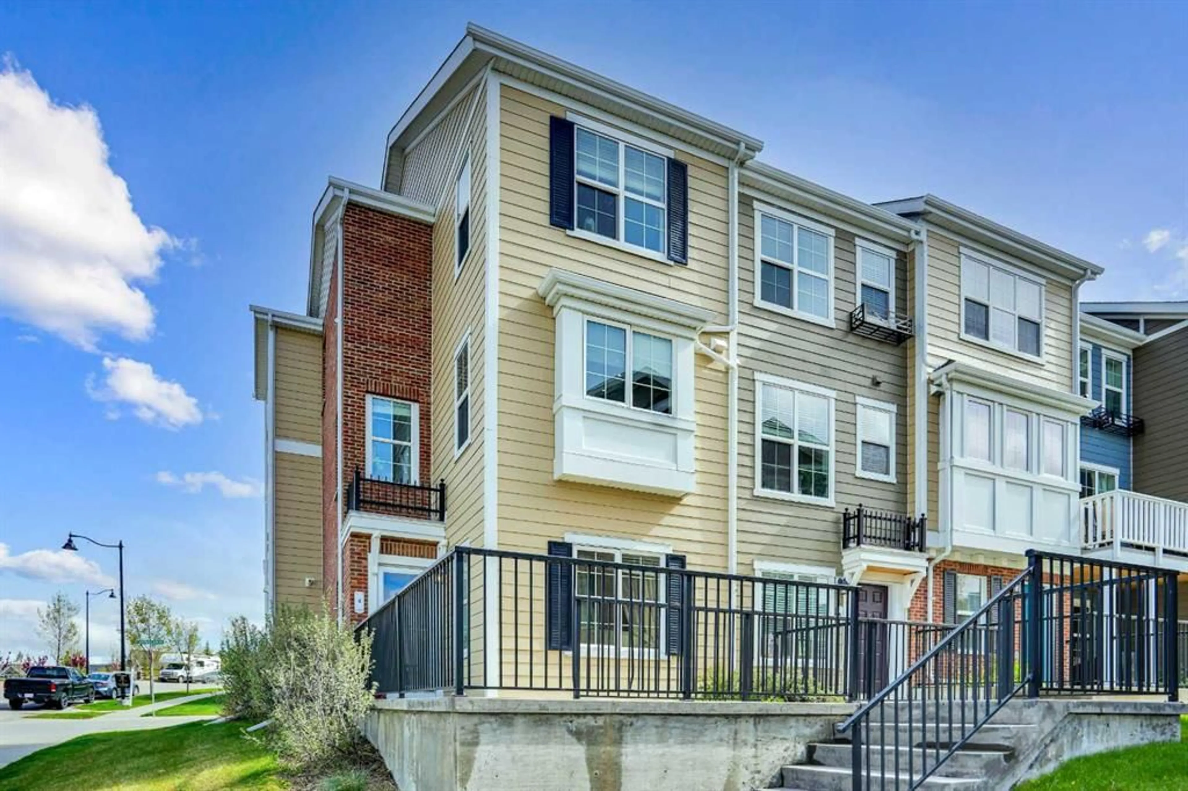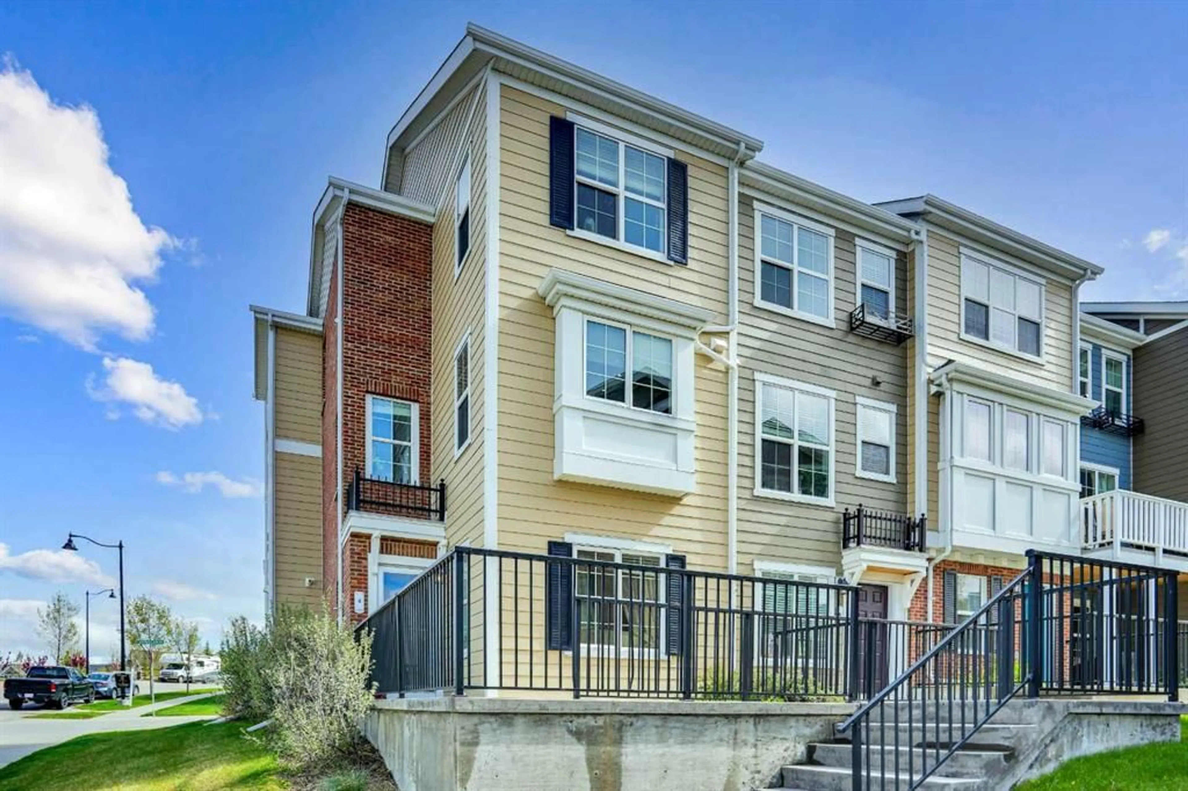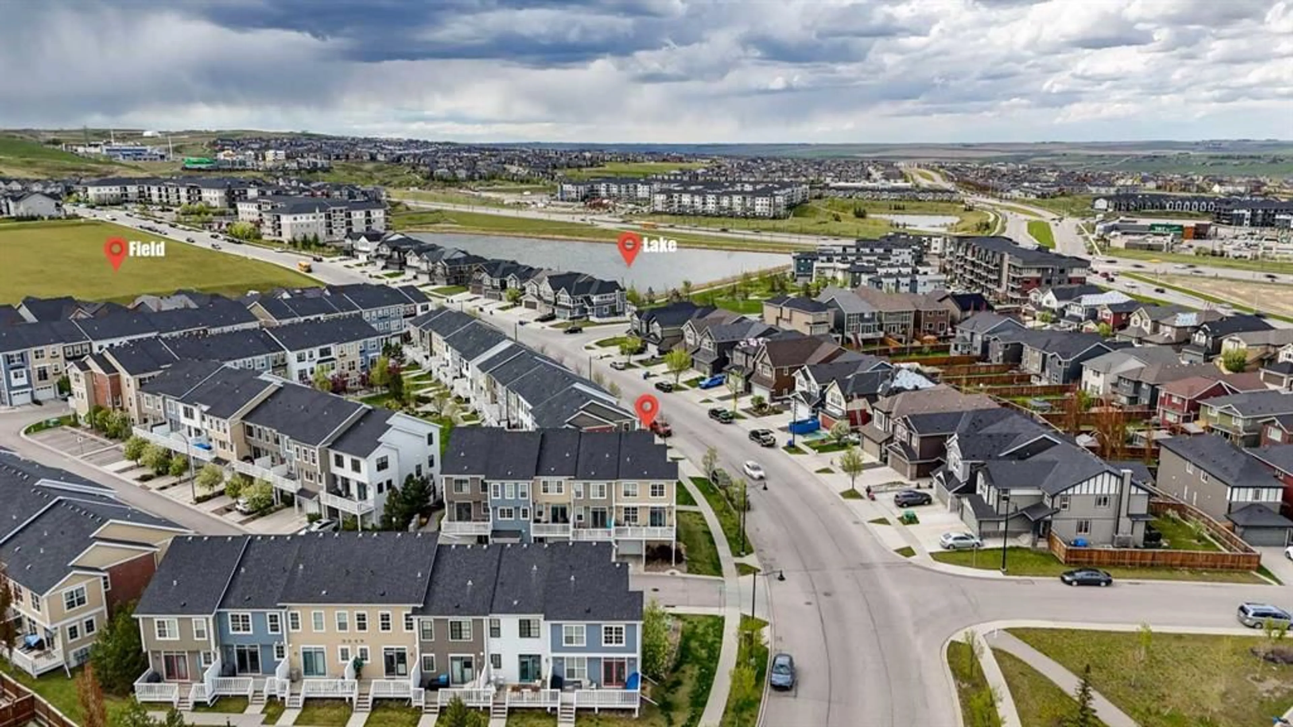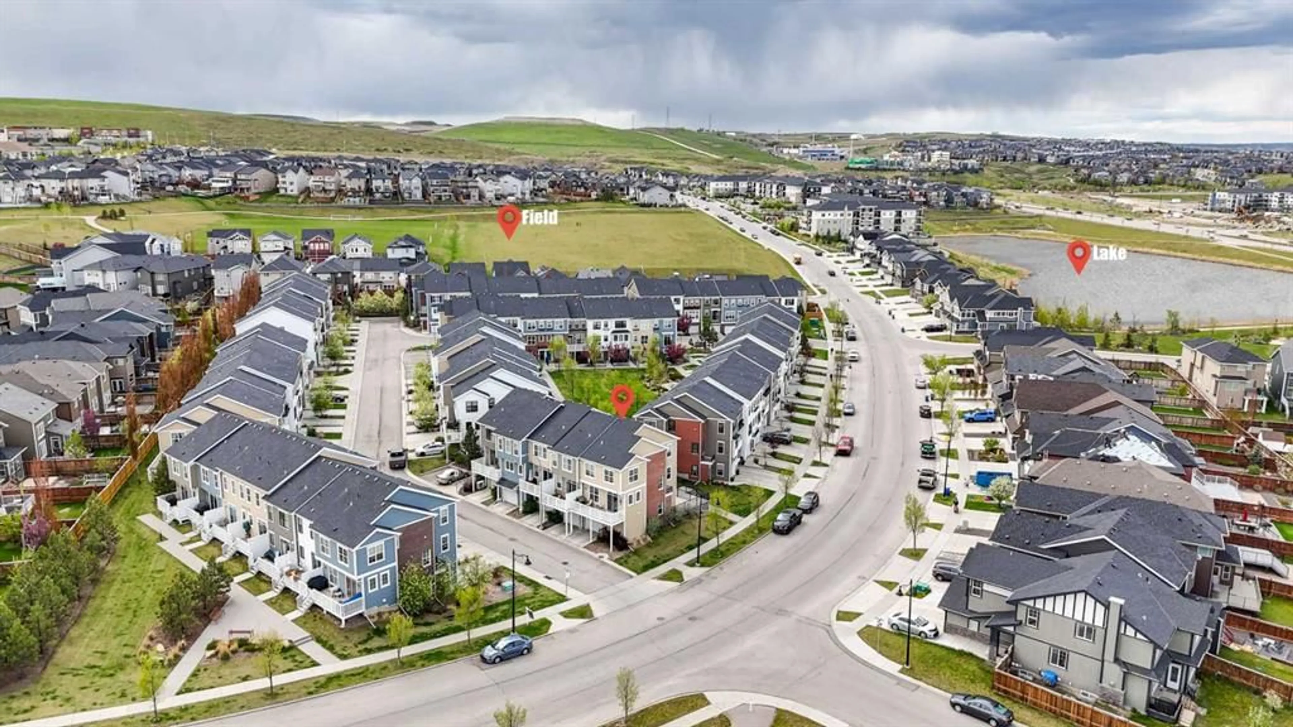4 Sherwood Row, Calgary, Alberta T3R0X1
Contact us about this property
Highlights
Estimated valueThis is the price Wahi expects this property to sell for.
The calculation is powered by our Instant Home Value Estimate, which uses current market and property price trends to estimate your home’s value with a 90% accuracy rate.Not available
Price/Sqft$294/sqft
Monthly cost
Open Calculator
Description
This end-unit townhome in the highly sought-after northwest community of Sherwood is move-in ready and waiting for you to call it home! With 4 bedrooms, 2.5 bathrooms, and an open-concept layout, this home offers a perfect combination of comfort and convenience living. The entryway leads you up from the double-attached tandem garage to the heart of the home, where the open-concept living area seamlessly combines the kitchen, dining, and living spaces. The kitchen is featuring sleek white cabinetry, quartz counter tops, stainless steel appliances with plenty of counter space for cooking and entertaining. The spacious living room flows effortlessly into the dining area, creating a perfect space for everyday living and entertaining where you will also find a private balcony. Upstairs, you'll find three spacious bedrooms, including a comfortable primary suite . The two additional generous sized bedrooms offer versatility for family, guests, or a home office, and are conveniently located near a full second bathroom. Best of all, the washer and dryer are conveniently located on the upper level. This townhome also offers a 4th big size bedroom on the main floor, a single-car tandem garage with additional storage space, and a low-maintenance exterior. The location is unbeatable! Just minutes from Blessed Marie-Rose School, parks, and the Beacon Hill Shopping Center, providing easy access to shopping, dining and entertainment options. Don’t miss your chance to own this stunning townhome in the highly sought-after northwest community of Sherwood Schedule a private showing today!!
Property Details
Interior
Features
Main Floor
Bedroom
11`9" x 17`10"Foyer
4`3" x 8`0"Exterior
Features
Parking
Garage spaces 1
Garage type -
Other parking spaces 0
Total parking spaces 1
Property History
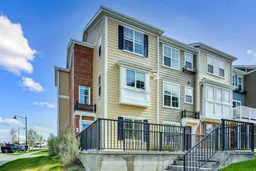 50
50
