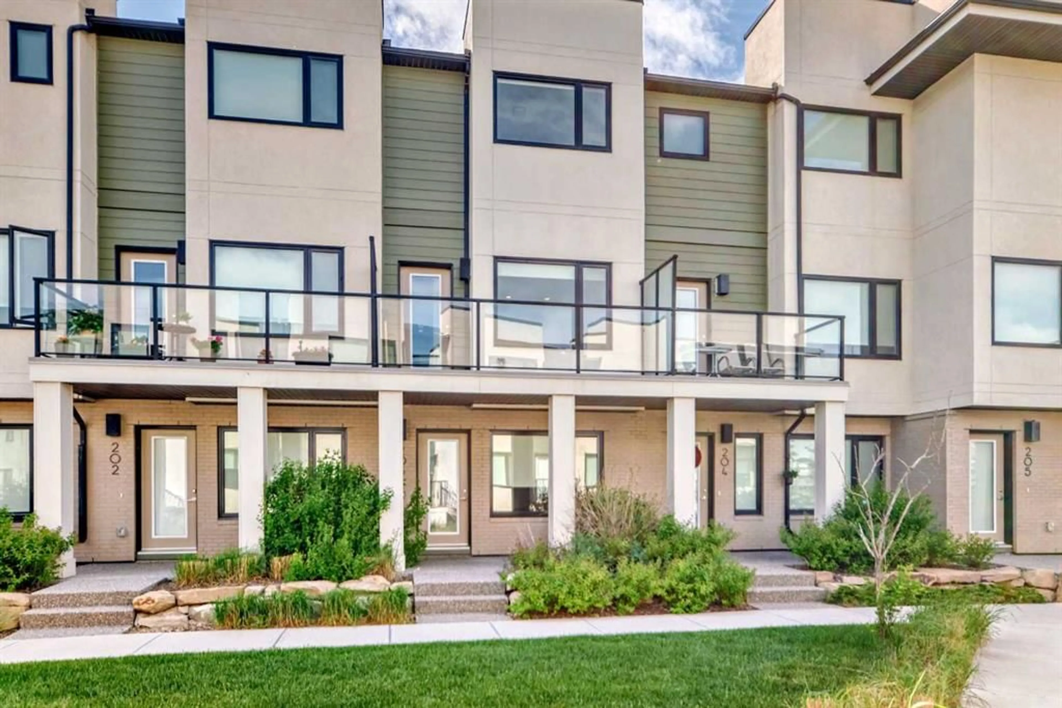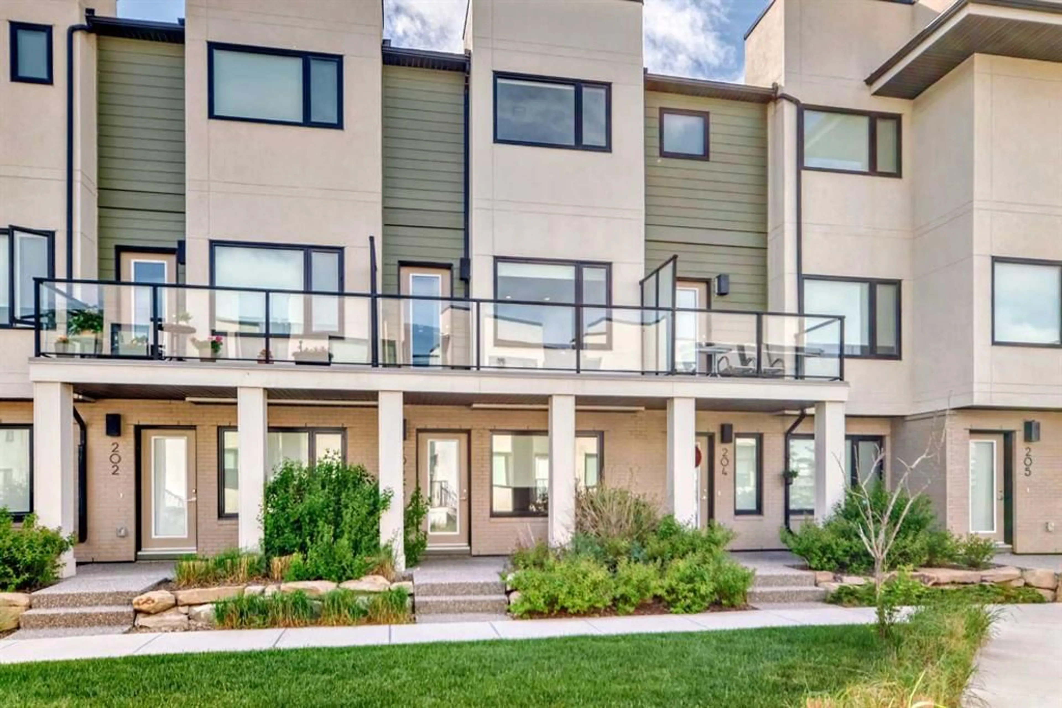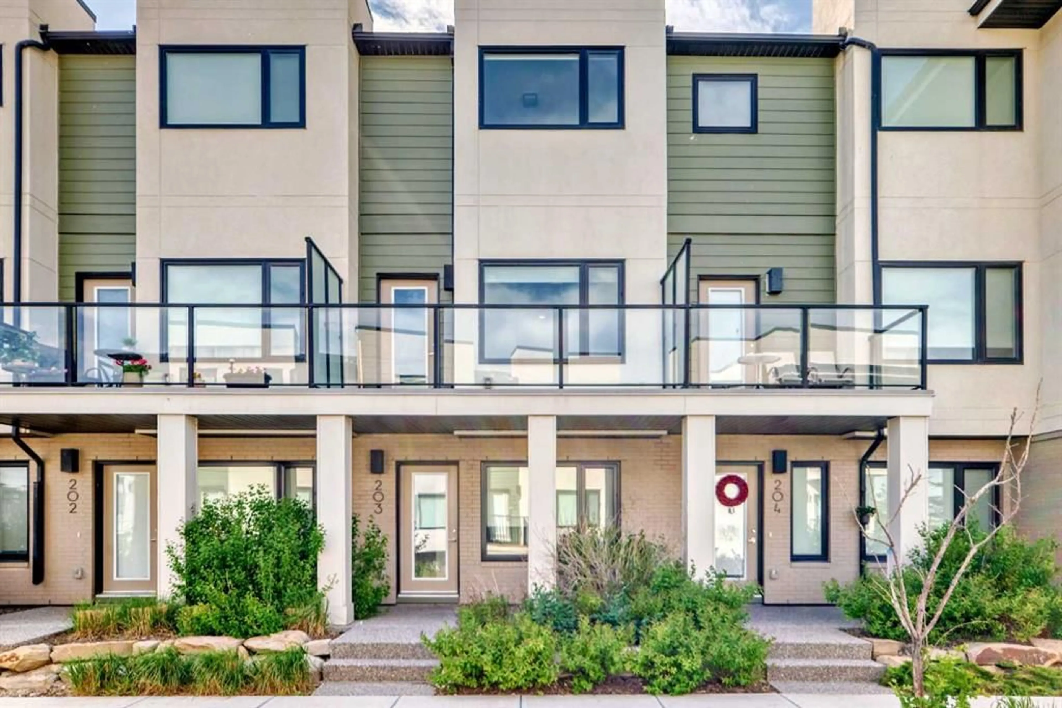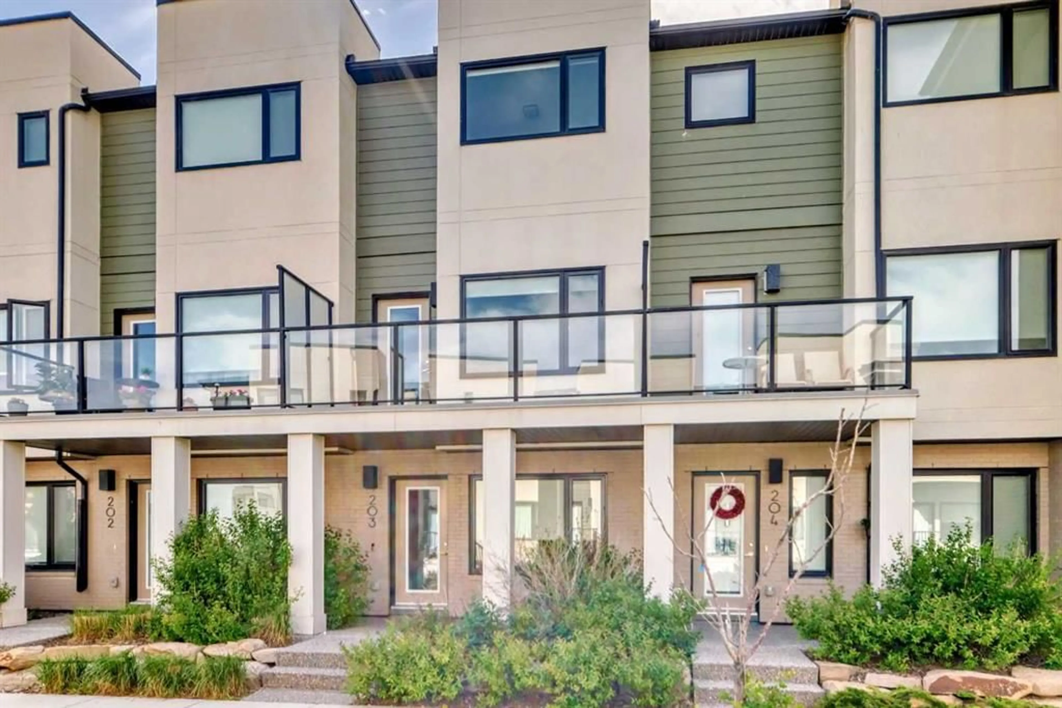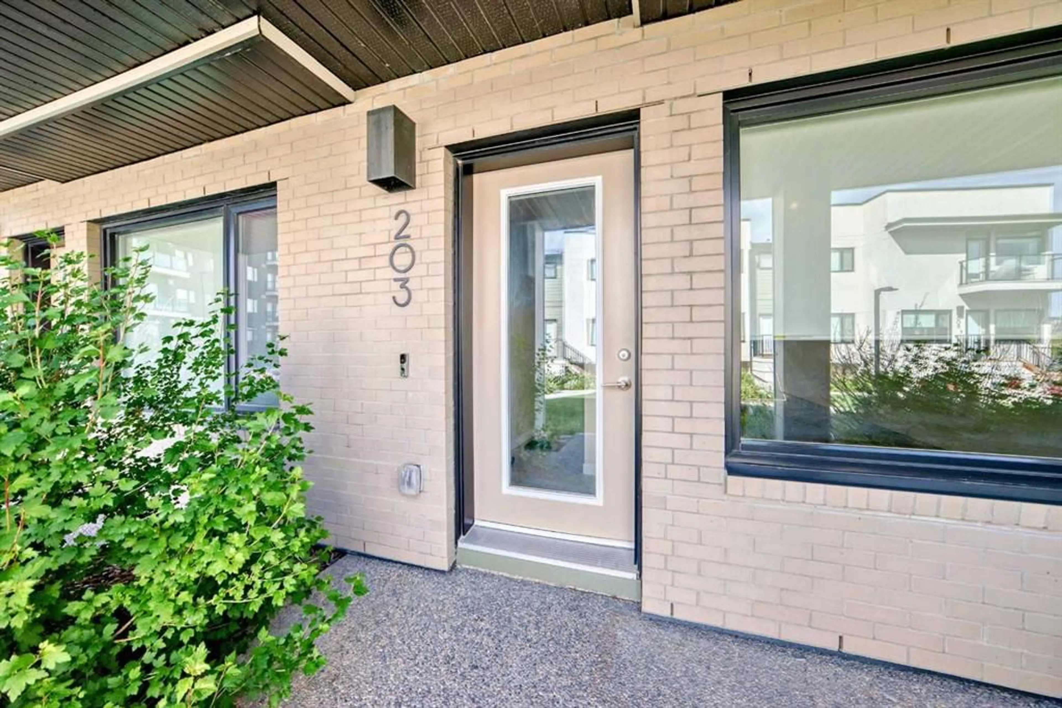218 Sherwood Sq #203, Calgary, Alberta T3R 0Y2
Contact us about this property
Highlights
Estimated valueThis is the price Wahi expects this property to sell for.
The calculation is powered by our Instant Home Value Estimate, which uses current market and property price trends to estimate your home’s value with a 90% accuracy rate.Not available
Price/Sqft$344/sqft
Monthly cost
Open Calculator
Description
This beautifully designed three-storey townhouse offers the perfect blend of comfort, convenience, and style. With 2 very spacious bedrooms and 2.5 bathrooms, this home provides ample space for families or individuals seeking a cozy retreat with modern conveniences. Step inside to discover a well-thought-out floor plan that includes a bright and airy living room ideal for relaxing or entertaining. The kitchen features contemporary finishes and plenty of cabinet space for all your culinary needs. On the third floor, you’ll find the generous master bedroom complete with an en-suite bathroom for your private sanctuary, along with an additional bedroom and another full bathroom. The third floor offers a versatile space that can be customized to fit your lifestyle needs. The townhouse also includes a convenient double tandem garage. The property is also ideally situated close to schools, shops such as T&T market, Walmart, public library and public transportation, making daily errands and commutes a breeze. Plus, with easy access to Stoney Trail, you’ll have quick connections to explore the city and beyond. Don’t miss the opportunity to make this lovely townhouse your new home! Schedule a viewing today and see for yourself what makes this property so special.
Property Details
Interior
Features
Main Floor
Living Room
18`3" x 10`4"Balcony
4`11" x 14`2"2pc Bathroom
5`3" x 5`1"Kitchen With Eating Area
12`7" x 14`1"Exterior
Features
Parking
Garage spaces 2
Garage type -
Other parking spaces 0
Total parking spaces 2
Property History
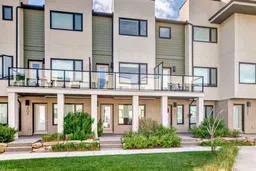 45
45
