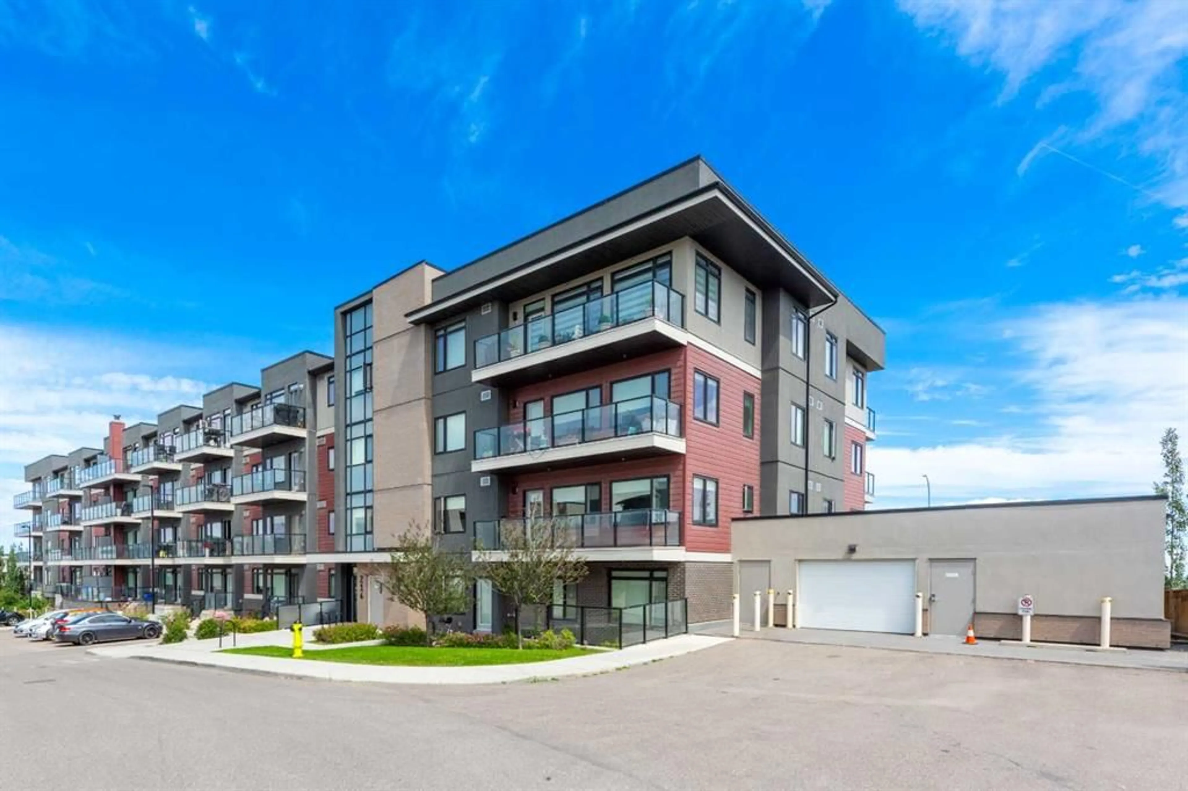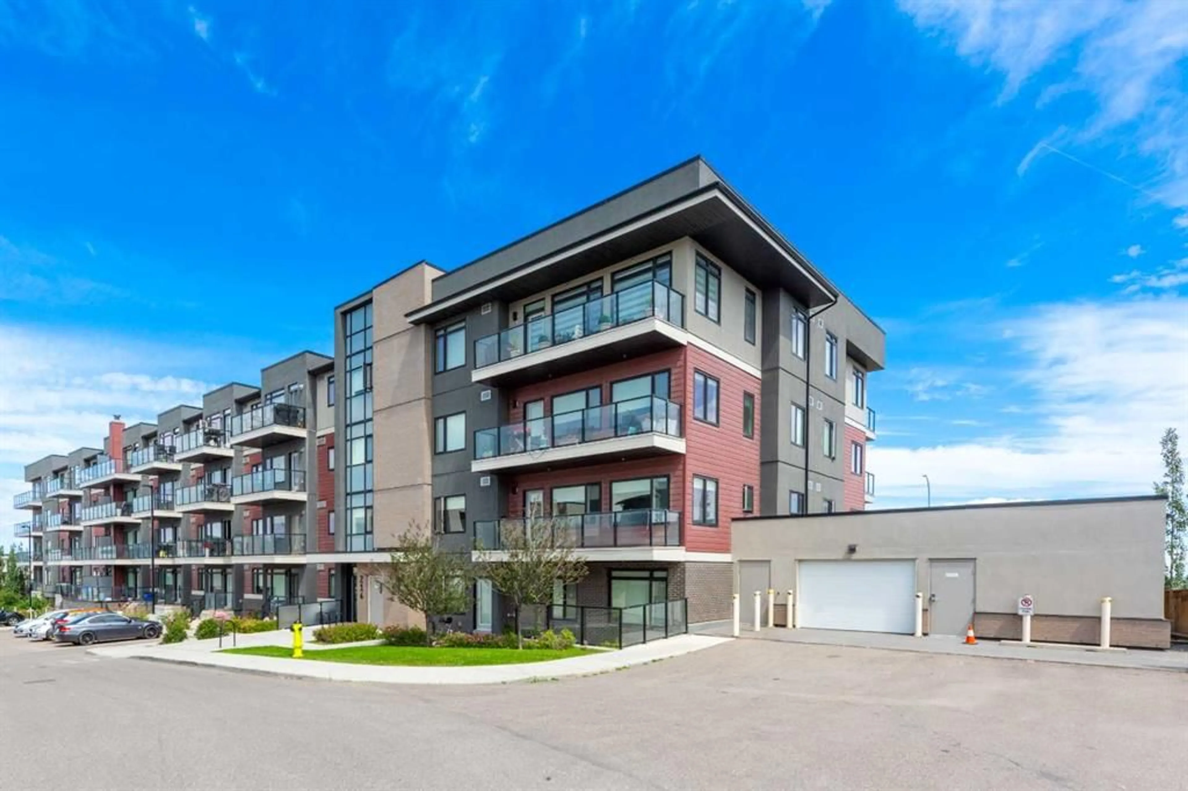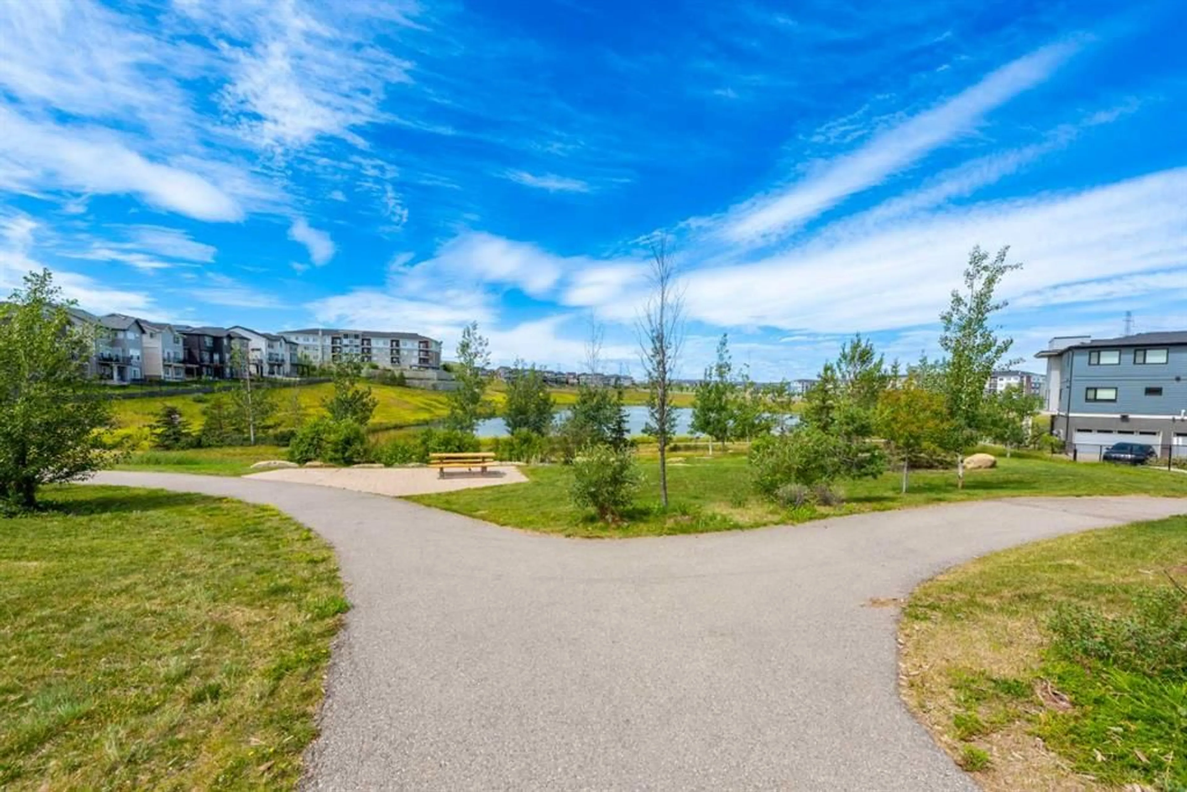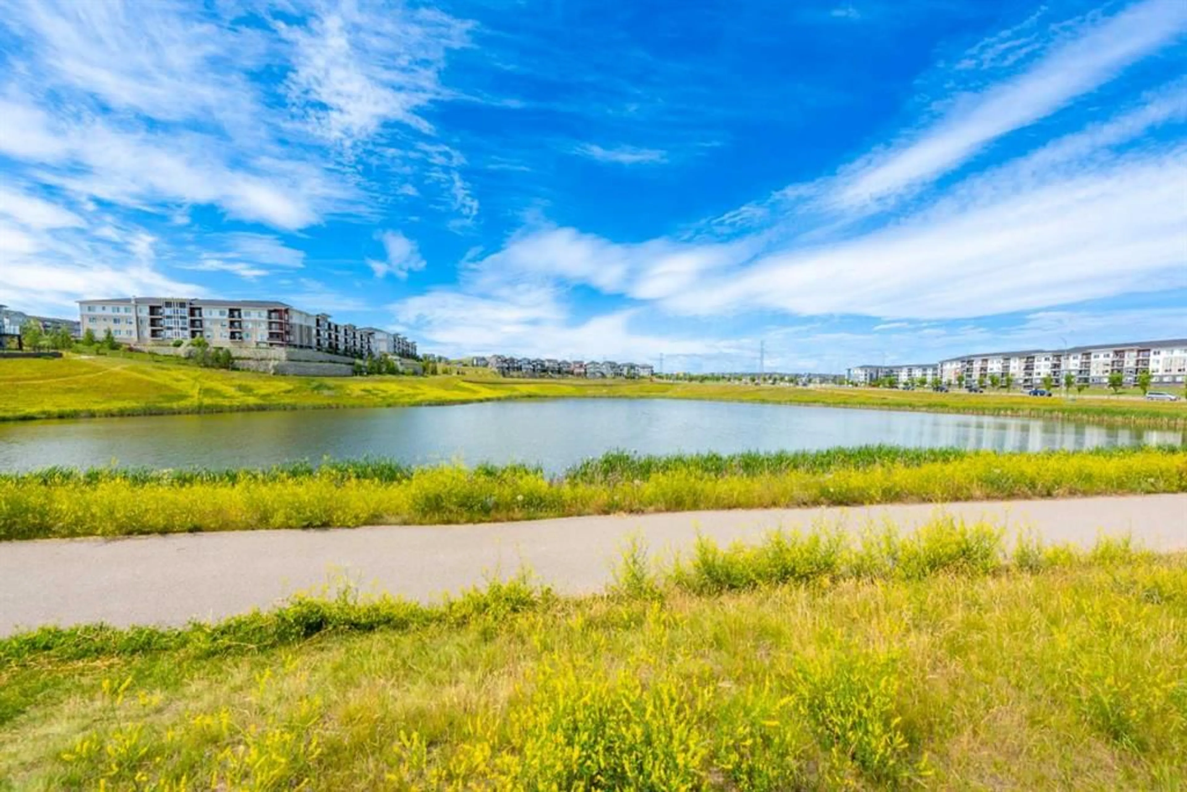214 Sherwood Sq #211, Calgary, Alberta T3R 1T6
Contact us about this property
Highlights
Estimated valueThis is the price Wahi expects this property to sell for.
The calculation is powered by our Instant Home Value Estimate, which uses current market and property price trends to estimate your home’s value with a 90% accuracy rate.Not available
Price/Sqft$380/sqft
Monthly cost
Open Calculator
Description
Welcome to Diseno by Landmark Homes in the heart of Sherwood! This beautifully designed 2-bedroom, 2-bathroom condo on the second floor offers a bright and spacious open-concept layout, perfectly suited to accommodate a full-sized dining table. Large windows, 9-foot ceilings, and an abundance of natural light make the space feel warm and inviting. Enjoy the convenience of in-suite laundry and a generously sized storage room with built-in shelving—ideal for keeping everything organized. The heated underground parking stall adds extra comfort, especially in winter. Step out onto your expansive private balcony, complete with a natural gas line—perfect for BBQs, morning coffee, or unwinding with breathtaking Calgary sunsets. Designer finishes throughout include sleek wide plank laminate flooring, quartz countertops, stainless steel appliances, and modern cabinetry, offering both style and functionality. Located next to a peaceful park and scenic pond, you’ll love the natural surroundings and walking paths. Just minutes away from top amenities such as Walmart, T&T Supermarket, Costco, and quick access to Stoney Trail, this location has it all. Don't miss out—schedule your private showing today!
Property Details
Interior
Features
Main Floor
3pc Ensuite bath
8`6" x 5`4"4pc Bathroom
8`3" x 5`0"Bedroom
14`3" x 8`10"Kitchen
10`3" x 8`3"Exterior
Features
Parking
Garage spaces -
Garage type -
Total parking spaces 1
Condo Details
Amenities
Secured Parking, Trash, Visitor Parking
Inclusions
Property History
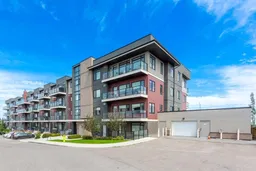 36
36
