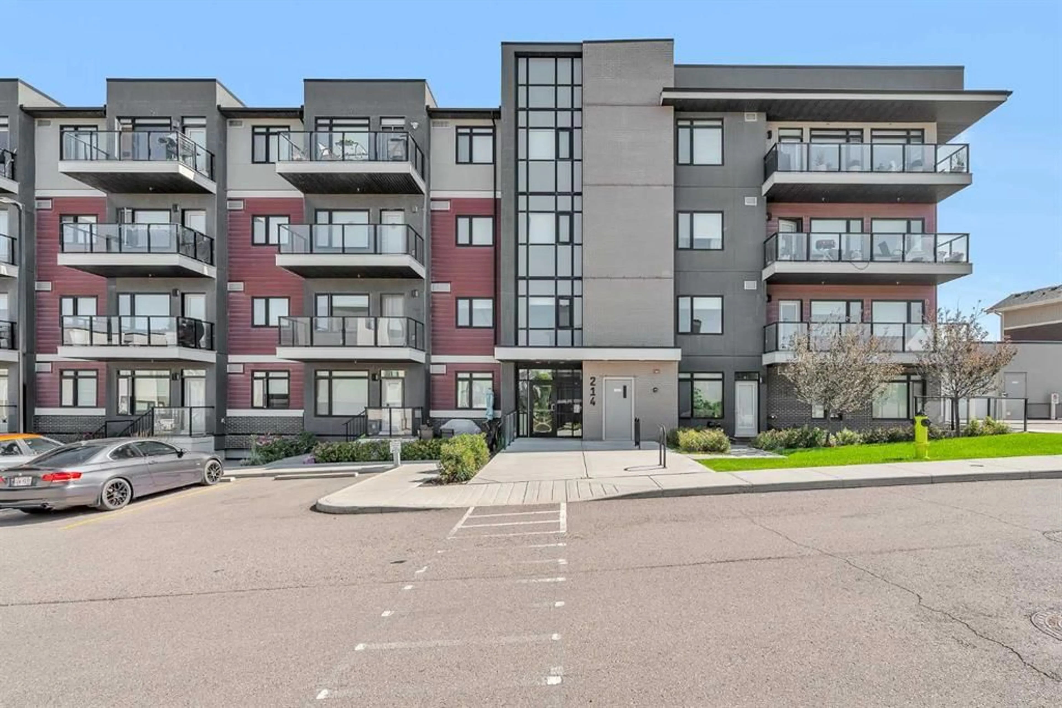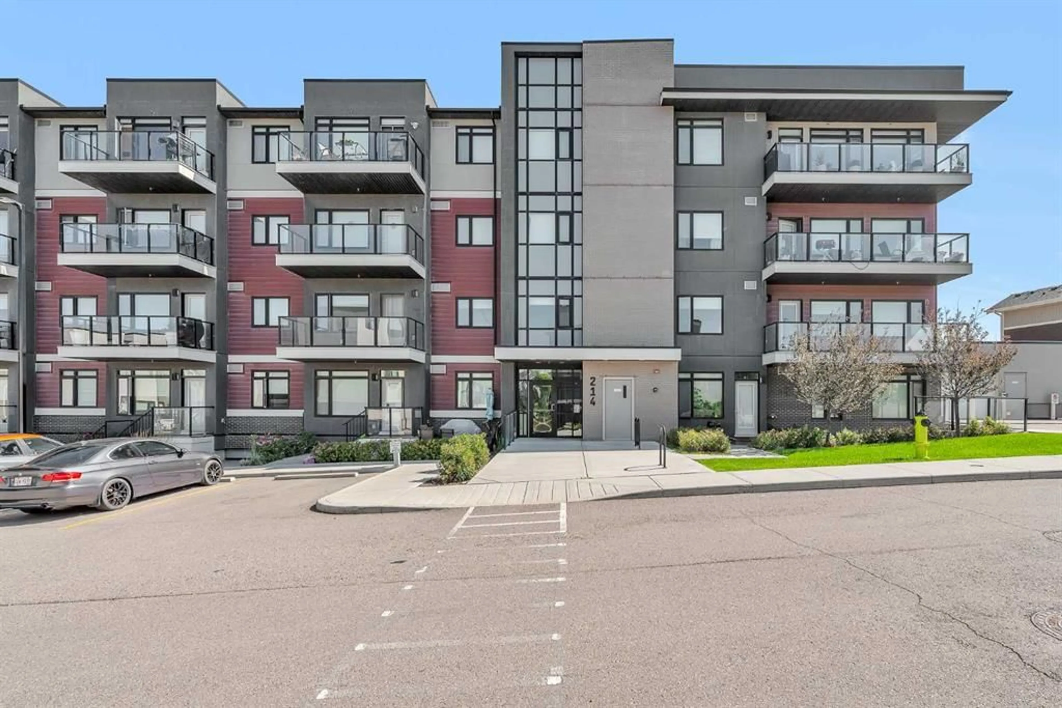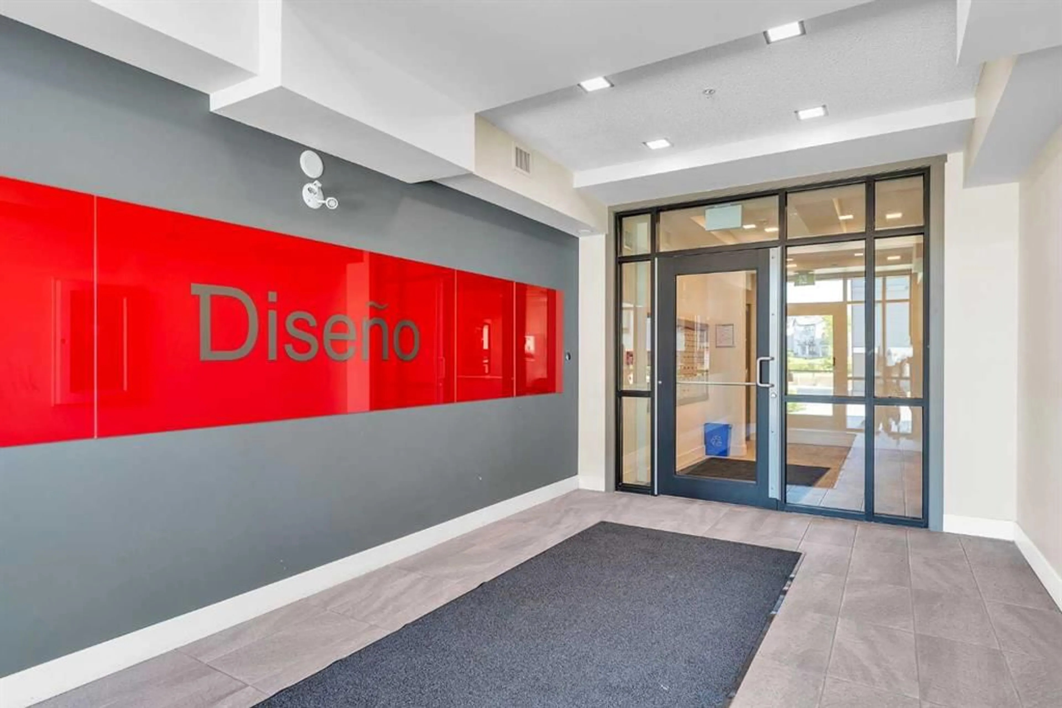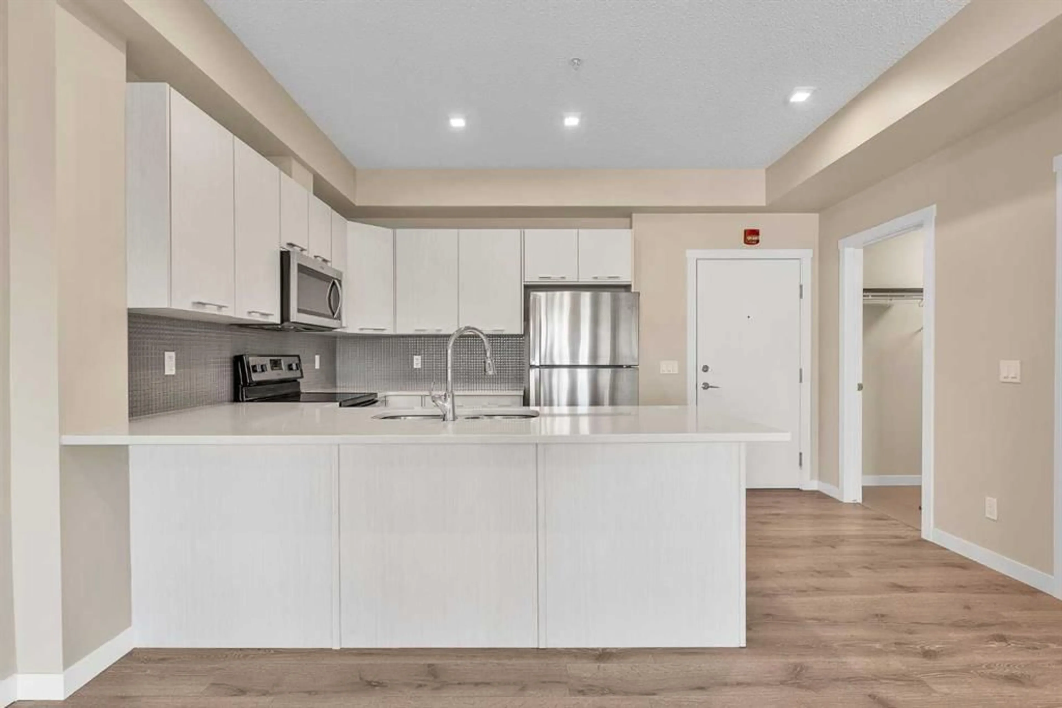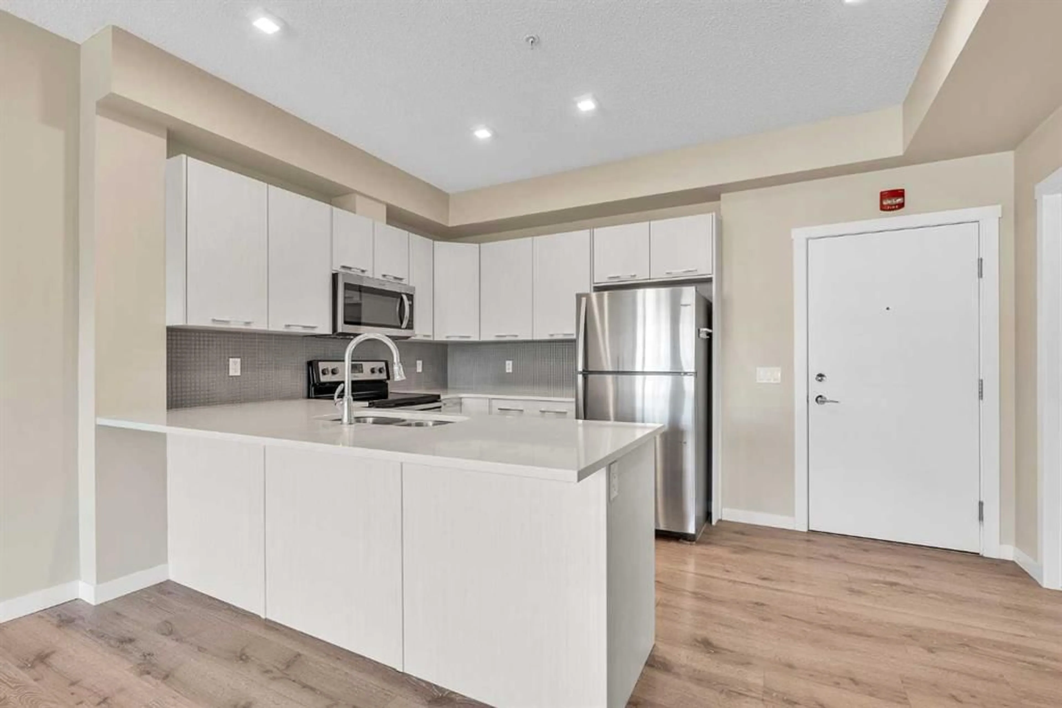214 Sherwood Sq #210, Calgary, Alberta T3R1T6
Contact us about this property
Highlights
Estimated valueThis is the price Wahi expects this property to sell for.
The calculation is powered by our Instant Home Value Estimate, which uses current market and property price trends to estimate your home’s value with a 90% accuracy rate.Not available
Price/Sqft$376/sqft
Monthly cost
Open Calculator
Description
Nestled in the desirable community of Sherwood, this beautifully finished 1-bedroom, 1-bathroom condo features a bright, open-concept, and functional layout with 9’ ceilings and large west-facing windows that fill the space with natural light and offer partial pond views. Set in a quiet and private area of the community, this home provides a peaceful atmosphere while remaining close to everything you need. The U-shaped kitchen boasts quartz countertops, cabinetry, stainless steel appliances, a stylish backsplash, and a convenient breakfast bar that flows seamlessly into the dining and living areas—perfect for everyday living and entertaining. Enjoy the outdoors on your spacious balcony, complete with a gas hookup for BBQs. The bedroom includes a walk-through closet leading to a well-appointed 4-piece ensuite, in addition to the in-suite laundry room offering additional storage. A titled surface parking stall is located right out front, and the building includes elevator access and beautifully maintained landscaped areas. Just steps from a scenic pond, green spaces, and walking paths, and minutes from amenities including Walmart, T&T Supermarket, Costco, and quick access to Stoney Trail for easy commuting, this home offers the perfect balance of location, comfort and convenience.
Property Details
Interior
Features
Suite Floor
Living Room
12`3" x 12`0"Kitchen
10`4" x 9`1"Dining Room
8`5" x 8`5"Bedroom - Primary
11`0" x 11`0"Exterior
Features
Parking
Garage spaces 1
Garage type -
Other parking spaces 0
Total parking spaces 1
Condo Details
Amenities
Elevator(s), Park, Parking, Trash, Visitor Parking
Inclusions
Property History
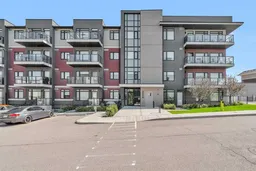 18
18
