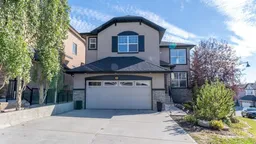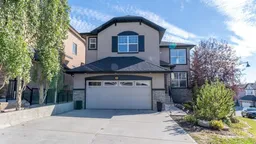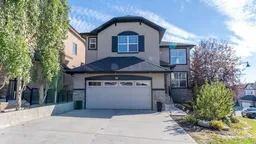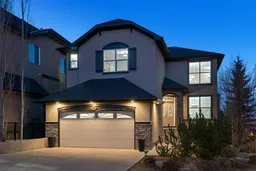Welcome to this beautifully landscaped property in the Sherwood Community, where over $90,000.00 has been invested to create a stunning outdoor space of this property. This expansive two-story home offers more than 2,800 SqFt (over 4000 sqft., total finished space) of elegant living, including a walkout finished basement that adds extra versatility to the property. Two luxurious master bedrooms, perfect for ultimate comfort and privacy, total six bedrooms (4 upstairs & 2 in the basement), and 4 full & 1 half washrooms . Own private balcony with breathtaking views of the hills, perfect for enjoying serene sunsets and picturesque scenery.
A spacious and inviting living room and family room, ideal for entertaining and family gatherings. A well-designed kitchen with modern appliances and ample counter space, perfect for culinary enthusiasts. Fully finished walkout basement featuring a stylish wet bar, making it an ideal space for hosting guests or enjoying a quiet evening. Conveniently located near Beacon Hill Shopping Centre for all your retail and dining needs, Costco, bricks, all major banks, restaurants, so on.... This property is a rare find, combining sophisticated design with practical features in a highly desirable location. Don’t miss the opportunity to make this extraordinary house your new home.
Inclusions: Dishwasher,Dryer,Gas Cooktop,Microwave,Oven-Built-In,Range Hood,Refrigerator,Washer
 50
50





