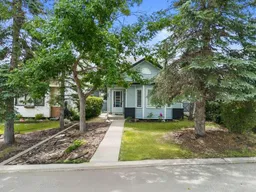Welcome to your dream home in the heart of Shawnessy! Ideally located just steps from the iconic Shawnessy Barn green space, this beautifully updated 3-level split offers the perfect blend of comfort, style, and convenience. Enjoy access to an extensive network of walking and biking paths, the community centre, tennis courts, and some of the best schools in the area—all just around the corner. With over 1,700 sq. ft. of thoughtfully developed living space, this home is tailor-made for families. Step inside to a spacious front foyer that leads into a bright and airy living room, filled with natural light. The kitchen on the main level features refreshed cabinetry, elegant granite countertops, and a cozy built-in breakfast nook—perfect for morning coffee or casual meals. Upstairs, you'll find two generous bedrooms, including a primary suite with direct access to a convenient Jack & Jill 4-piece bathroom. The fully developed lower level offers a versatile layout with a spacious rec room centered around a stunning wood-burning fireplace. An oversized third bedroom with its own built-in den area, another 3-piece bathroom, ample storage space, and laundry hookups complete this level. This unbeatable location puts you within a 15-minute walk to elementary, junior high, and high schools—ideal for families with children in any school board. Commuting is a breeze with easy access to public transit, the LRT, Stoney Trail, and Macleod Trail. Don't miss your chance to own this exceptional home in one of Calgary’s most desirable communities—Shawnessy is waiting for you! The property is C/S until August 15th however the seller encourages all showings and will review back up offers.
Inclusions: Dishwasher,Dryer,Electric Stove,Range Hood,Refrigerator,Washer,Window Coverings
 41
41


