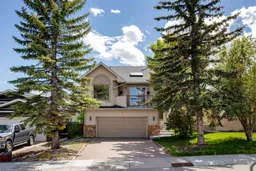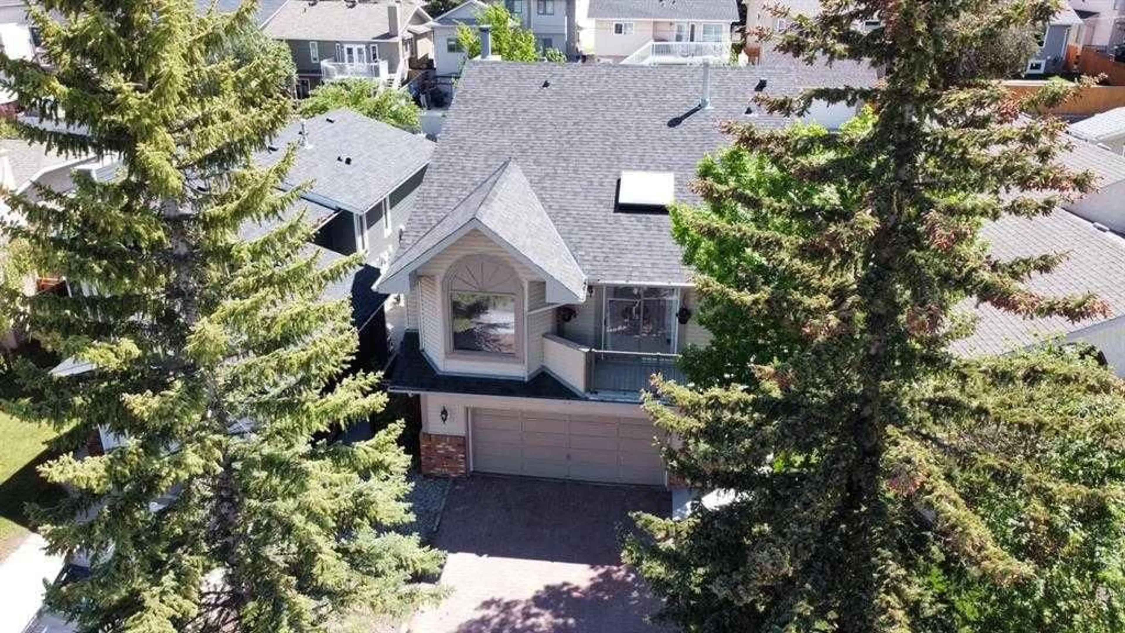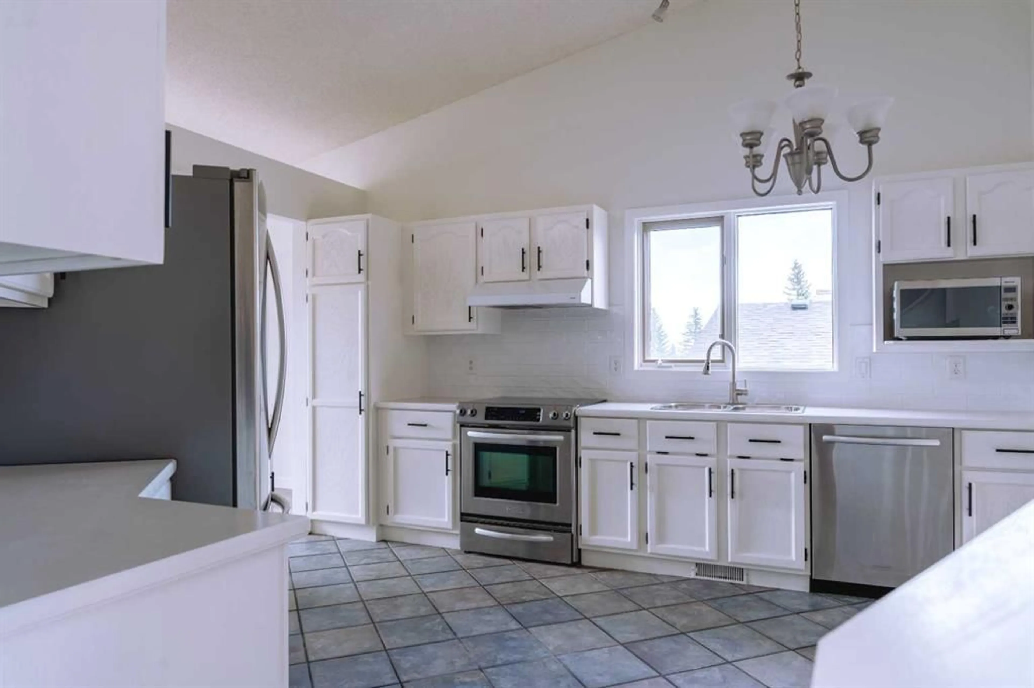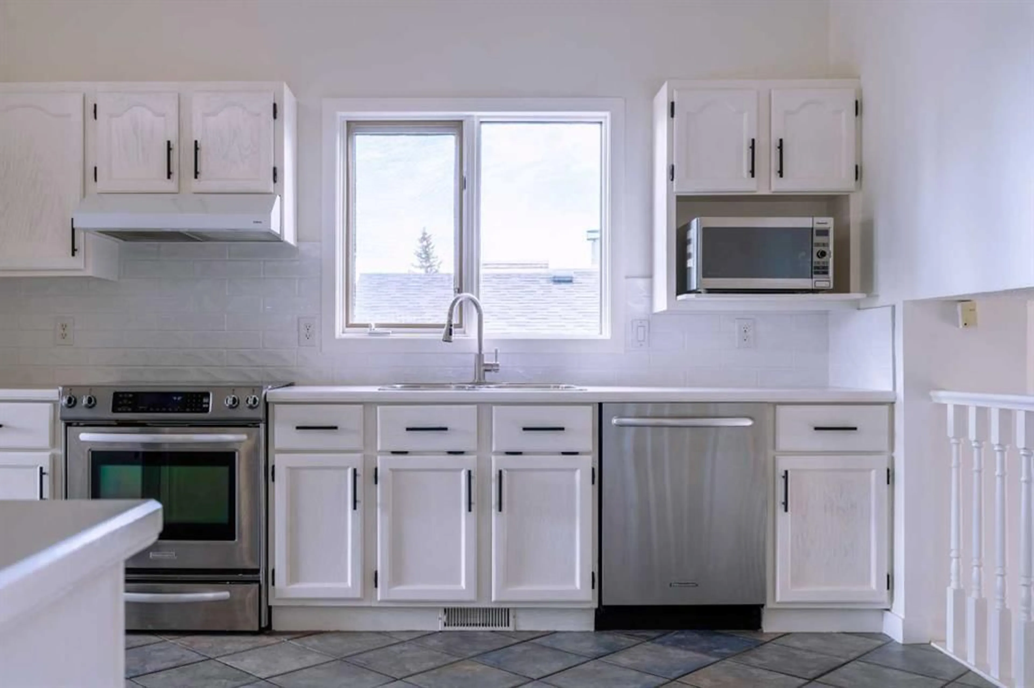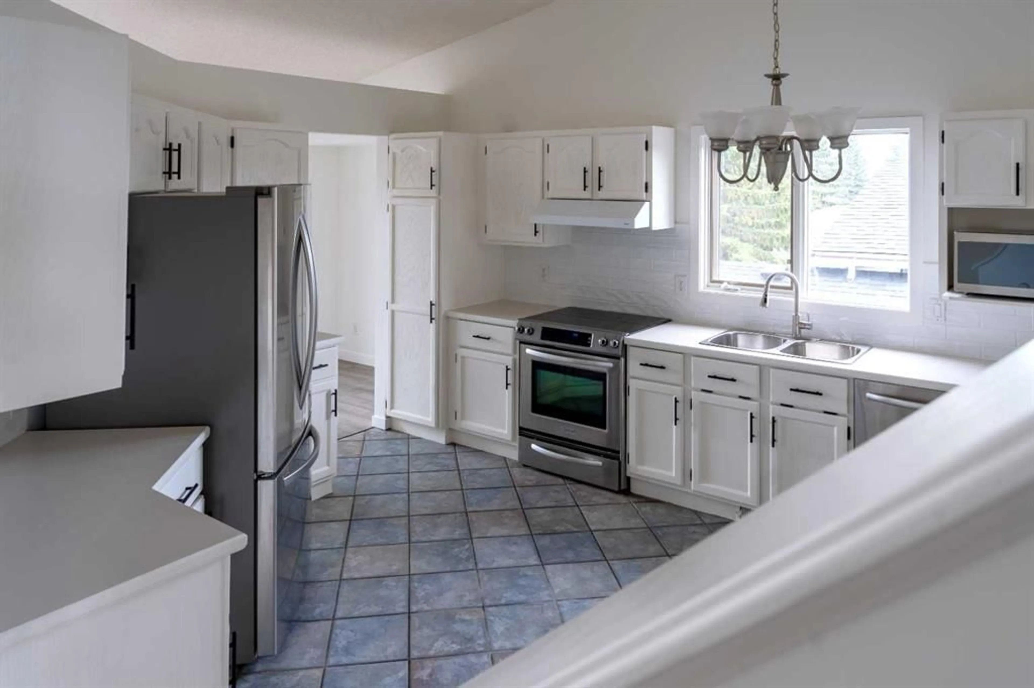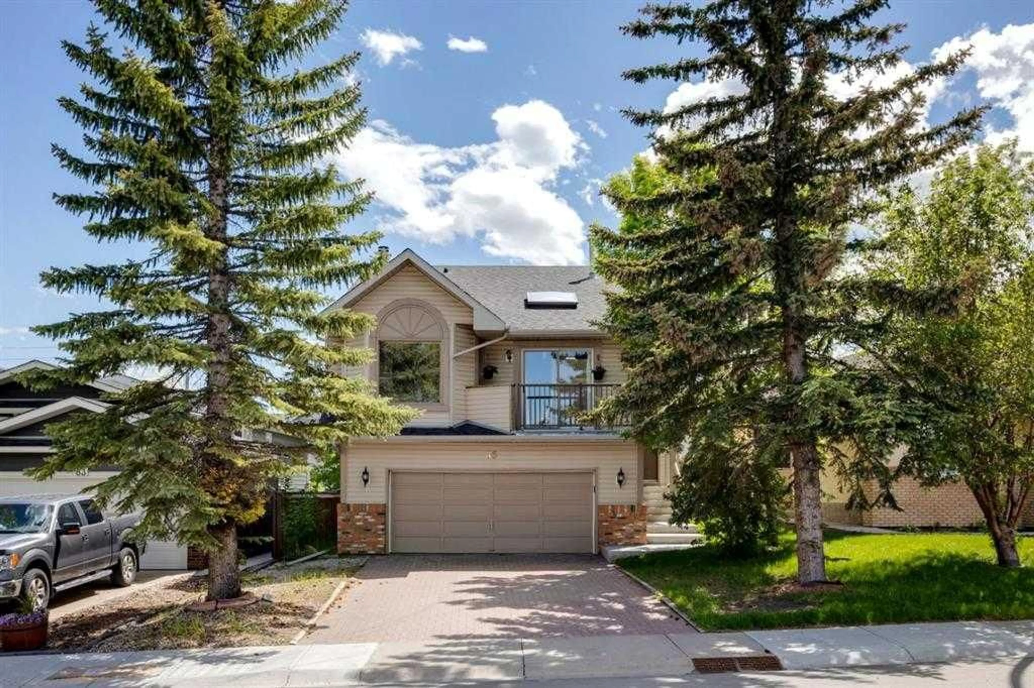
85 Shawinigan Dr, Calgary, Alberta T2Y 2V7
Contact us about this property
Highlights
Estimated ValueThis is the price Wahi expects this property to sell for.
The calculation is powered by our Instant Home Value Estimate, which uses current market and property price trends to estimate your home’s value with a 90% accuracy rate.Not available
Price/Sqft$391/sqft
Est. Mortgage$2,744/mo
Tax Amount (2024)$3,239/yr
Days On Market213 days
Description
PRICE REDUCED! Well-built and lovingly maintained, this 3-bedroom home is ideally located within walking distance to three schools, the C-Train, and shopping, making it a perfect place to raise a family. Recent updates include new flooring, fresh paint, new appliances, updated vanities, and roof shingles replaced in 2021, along with a new hot water tank installed in the same year. This home is truly move-in ready. The living space feels bright and spacious, thanks to vaulted ceilings and skylights. The large kitchen offers enough room for a kitchen table, while the formal dining area is conveniently located nearby and open to the main living room. Enjoy the summer breeze on the north-facing front deck, perfect for relaxing outdoors. Upstairs, you’ll find two bedrooms, including the primary bedroom with a walk-in closet and ensuite bath, as well as another full bathroom. The lower level features a cozy family room with a brick wood-burning fireplace, sliding-door access to the freshly painted back deck, and a massive backyard. A third bedroom, a half bath, and laundry complete the lower level, which also provides access to the oversized front-drive garage. The basement is partially finished and ready for your personal touch. This home offers excellent access to public transit and a variety of amenities in Shawnessy. Don’t miss this turn-key opportunity to make it your new home!
Property Details
Interior
Features
Main Floor
Living Room
13`11" x 12`10"Kitchen
13`10" x 13`0"Dining Room
11`1" x 9`11"Exterior
Features
Parking
Garage spaces 2
Garage type -
Other parking spaces 2
Total parking spaces 4
Property History
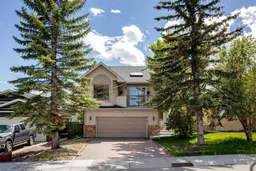 18
18