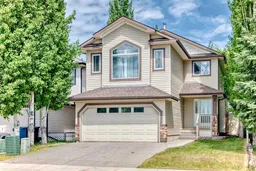Welcome to this immaculately maintained detached 2-storey former show home, ideally situated in a mature and family friendly neighbourhood. With excellent access to Macleod Trail, Stoney Trail, Deerfoot Trail, and nearby public transit including the LRT, this location offers convenience for commuting and day-to-day living.
Offering over 1,800 square feet above ground, this home impresses from the moment you arrive with its beautifully landscaped yard, lush perennials, and mature trees that provide privacy and curb appeal. Inside, the bright and open-concept layout is highlighted by high ceilings and floor-to-ceiling windows that flood the home with natural light. The kitchen is a dream, featuring granite countertops, a gas stove, upgraded stainless steel appliances, and an abundant of cabinet space. The dining area opens to a stunning stamped concrete patio—perfect for relaxing or entertaining—while the expansive backyard provides plenty of space for kids and pets to play, complete with a shed for extra storage.
Upstairs, you’ll find a spacious bonus room and 3 generous bedrooms, including a primary retreat with a spa-like ensuite boasting a jetted tub. The undeveloped basement offers plenty of potential to create your ideal space.
Additional highlights include a fully finished double attached garage, an aggregate driveway and more. The property also fronts onto an open green space and is located near highly rated schools—making it an ideal choice for families.
This home is truly move-in ready and showcases pride of ownership throughout. Don’t miss your chance to own this property - book your private showing today!
Inclusions: Dishwasher,Dryer,Microwave,Refrigerator,Stove(s),Washer,Window Coverings
 46
46


