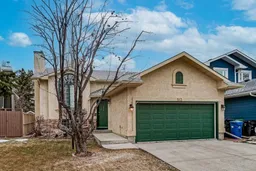Step into timeless elegance with this beautifully designed bi-level home, where warmth and sophistication meet. The inviting living room, centered around a charming gas fireplace, flows seamlessly into the dining area—perfect for intimate dinners or lively gatherings. The classic oak kitchen, with its rich cabinetry and effortless functionality, opens to the private west-facing backyard through patio doors, creating an ideal indoor-outdoor living experience. The main floor boasts two generously sized bedrooms, including a serene primary suite with a 4-piece ensuite, complementing the well-appointed main bath. Downstairs, the fully developed basement offers even more space to enjoy, featuring two additional large bedrooms, another full 4-piece bath, and a sprawling family room with a cozy fireplace—perfect for movie nights or relaxing weekends. Tucked away in a prime location, this home is just minutes from shopping, restaurants, top-rated schools, and the YMCA in Shawnessy. With easy access to both McLeod and Stoney Trail, commuting is effortless. This is more than just a house—it’s a place to call home.
Inclusions: Central Air Conditioner,Dishwasher,Electric Stove,Microwave,Range Hood,Refrigerator,Window Coverings
 50
50

