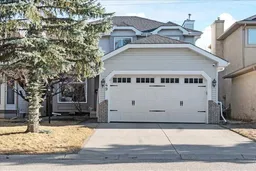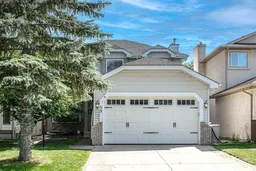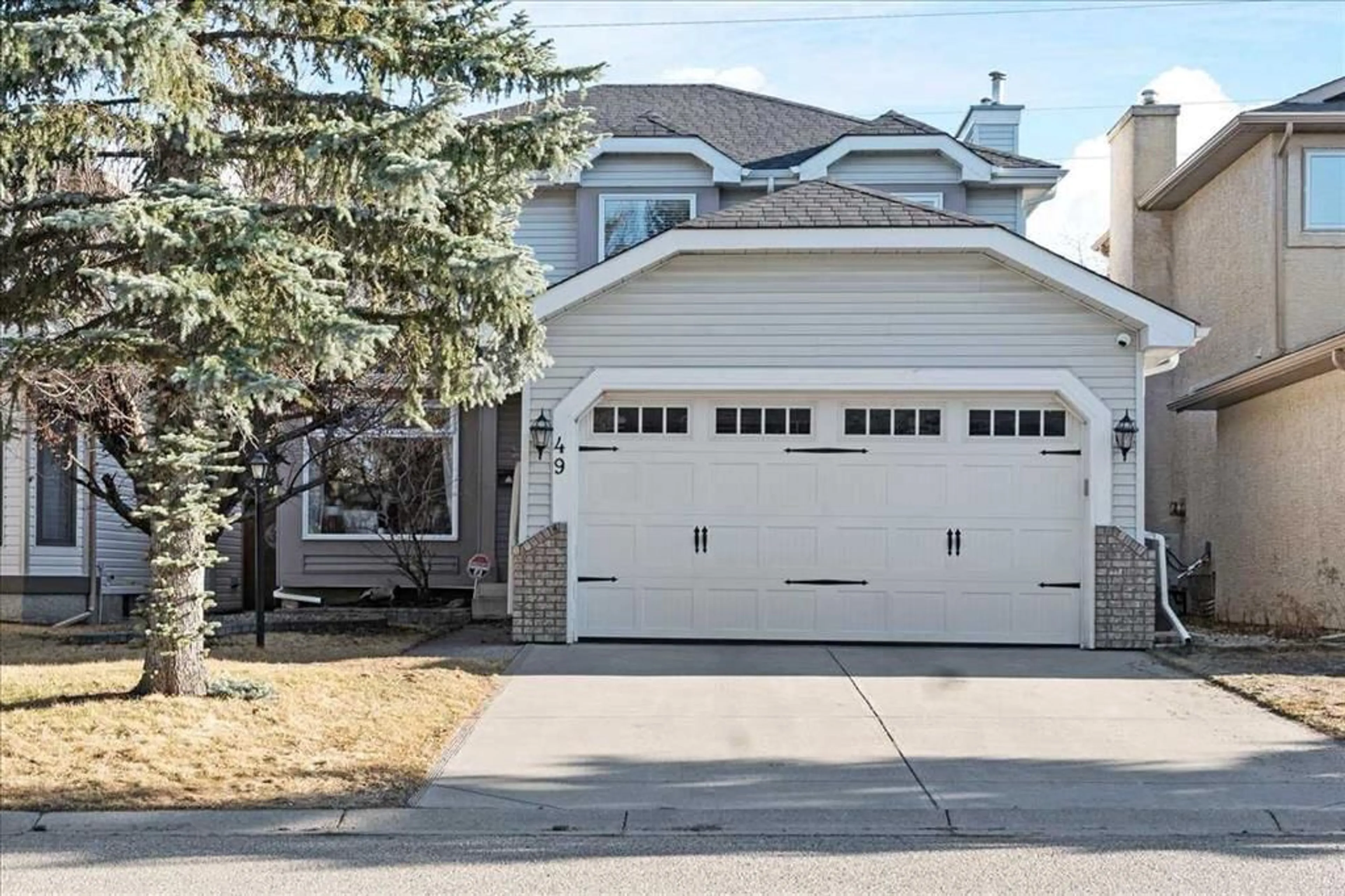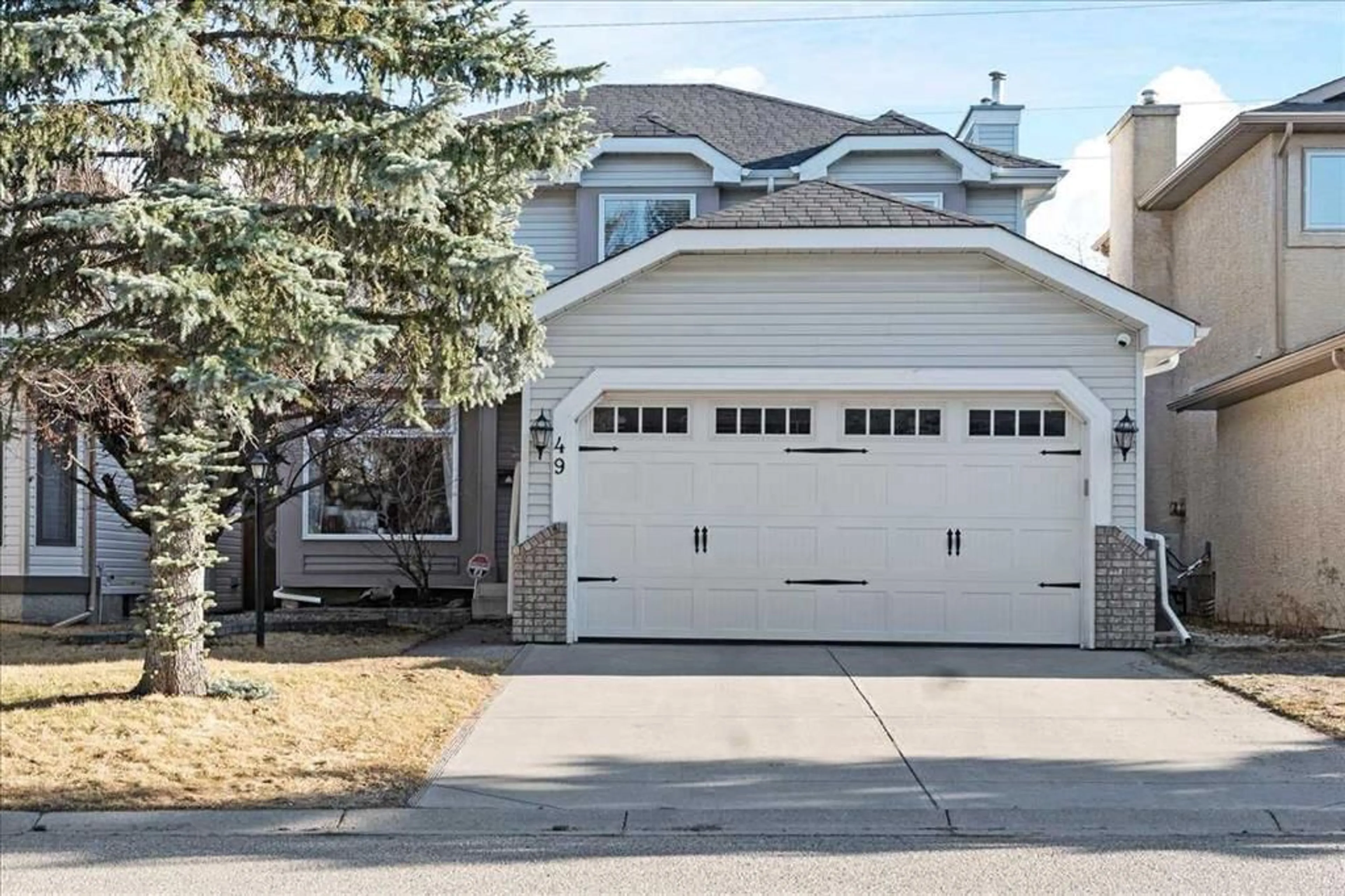49 Shawbrooke Close, Calgary, Alberta T2Y 3A5
Contact us about this property
Highlights
Estimated valueThis is the price Wahi expects this property to sell for.
The calculation is powered by our Instant Home Value Estimate, which uses current market and property price trends to estimate your home’s value with a 90% accuracy rate.Not available
Price/Sqft$410/sqft
Monthly cost
Open Calculator
Description
Welcome to one of the most desirable communities in Calgary SW—Shawnessy! This beautifully renovated 4-bedroom, 3.5-bathroom home offers over 2,400 sq ft of thoughtfully designed living space, ideally located on a quiet street with a sunny south-facing backyard. The main floor features a modern kitchen with a large island, stylish backsplash, pantry, and wood staircase, along with spacious dining and laundry areas. Upstairs, you'll find three generous bedrooms, including a luxurious primary suite with a walk-in closet and a 4-piece ensuite complete with a jacuzzi soaker tub and separate shower. The fully finished basement offers impressive features such as heated bathroom floors, an oversized shower, LED lighting, a large fourth bedroom, dedicated office space, and a media room—perfect for work and relaxation. Elegant wide-plank laminate flooring flows throughout the home. Key upgrades include all windows and patio door (2019), enhanced roof insulation (2019), new roof and right-side siding (2022), upsized basement bedroom windows, and recently replaced carpets. The heated garage is equipped with custom shelving and a separate panel. Enjoy the beautifully landscaped backyard with a sunroom, large patio, waterfall feature, mature trees, and a fire pit. Conveniently located near top-rated schools, Shawnessy Shopping Centre, Costco, Buffalo Run, and with quick access to Macleod Trail and the Southwest Ring Road—just 20 minutes from downtown and 40 minutes to the mountains. This is your chance to own an exceptional home in Shawnessy—book your private showing today!
Property Details
Interior
Features
Main Floor
2pc Bathroom
3`0" x 8`4"Dining Room
10`6" x 14`1"Family Room
15`11" x 15`9"Foyer
10`2" x 10`7"Exterior
Features
Parking
Garage spaces 2
Garage type -
Other parking spaces 2
Total parking spaces 4
Property History
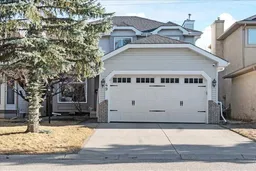 49
49