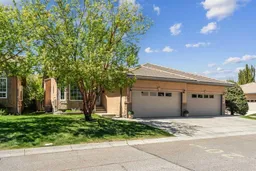What an opportunity to live in this amazing adult Villa Bungalow! This home is absolutely move in ready with a location in one of the quietest spots in the complex! The current owner has enjoyed living here for close to 23 years and has done some wonderful updates! The flooring on the main floor has been redone with high quality, 5/8's thick engineered hardwood along with gorgeous vinyl tile. The white kitchen has been spruced up with beautiful granite counters and stainless steel appliances. A new fridge with water and ice dispenser was added in March of 2023 along with a new dishwasher also about two years ago. As well, There's newer stainless door hardware throughout. It should also be noted that the owner(s) installed Argon gas filled windows with a tint for better R value and protection from the suns rays shorty after moving in, as a replacement for the original windows. Other features include Central Air conditioning, quartz counters in the main floor bathrooms, 9 foot ceilings, a private area for laundry tucked away by the garage entrance and two gas fireplaces with fans. The basement fireplace is also hooked up to a thermostat. Outside there's an enlarged, west facing, back deck with a gas line for a barbecue. It should also be mentioned that over the years the owner has enjoyed Deer wandering outside the yard. The layout of this home is very open as there is HUGE Living room/Dining room area which allows for large gatherings for family and friends! The Primary bedroom can accommodate a King sized bed, there are two closets and a gorgeous en suite with a separate shower and bath. Downstairs along with a massive Rec/games room you'll find a guest bedroom, a full bathroom and a TON of storage space! There is really nothing to change in this home. All you have to do is move in and enjoy!! As an added bonus, the location is close too Shopping, restaurants, the YMCA, bus lines and the C Train station. Possession is 45 days negotiable.
Inclusions: Central Air Conditioner,Dishwasher,Dryer,Garage Control(s),Garburator,Microwave,Oven,Range Hood,Refrigerator,Washer,Window Coverings
 39Listing by pillar 9®
39Listing by pillar 9® 39
39


