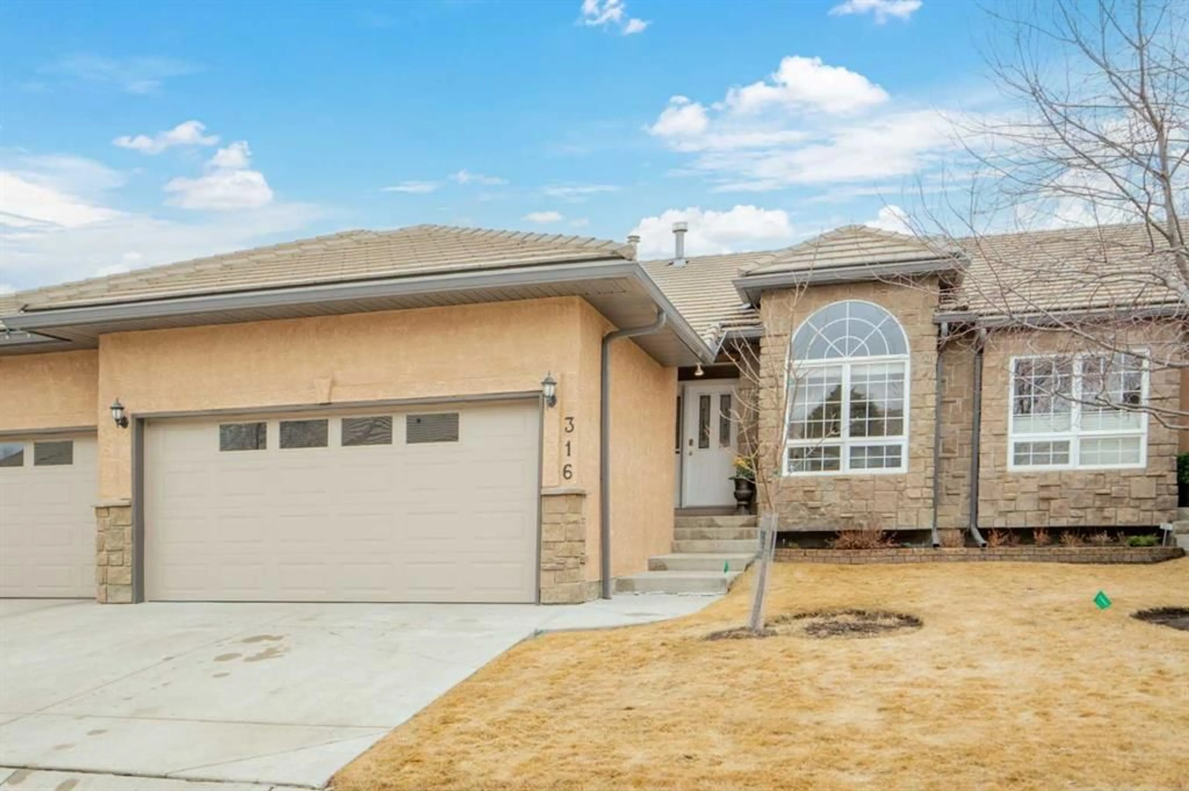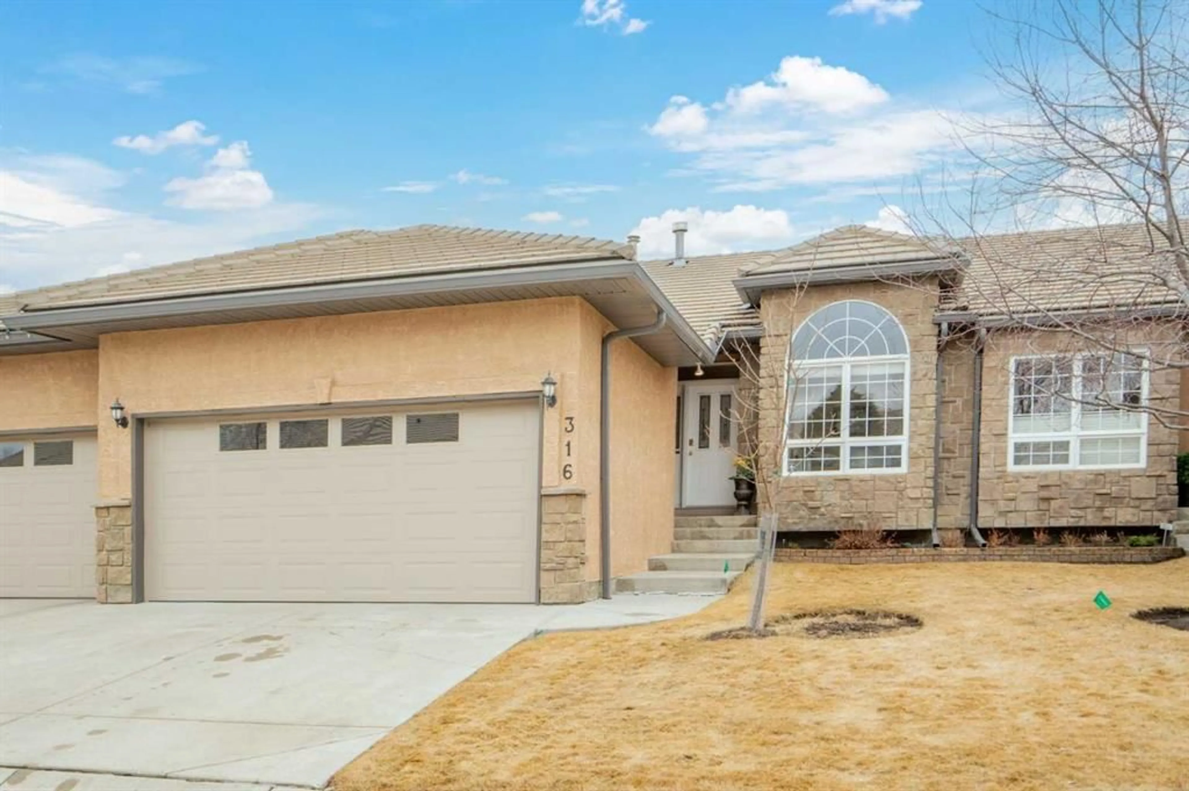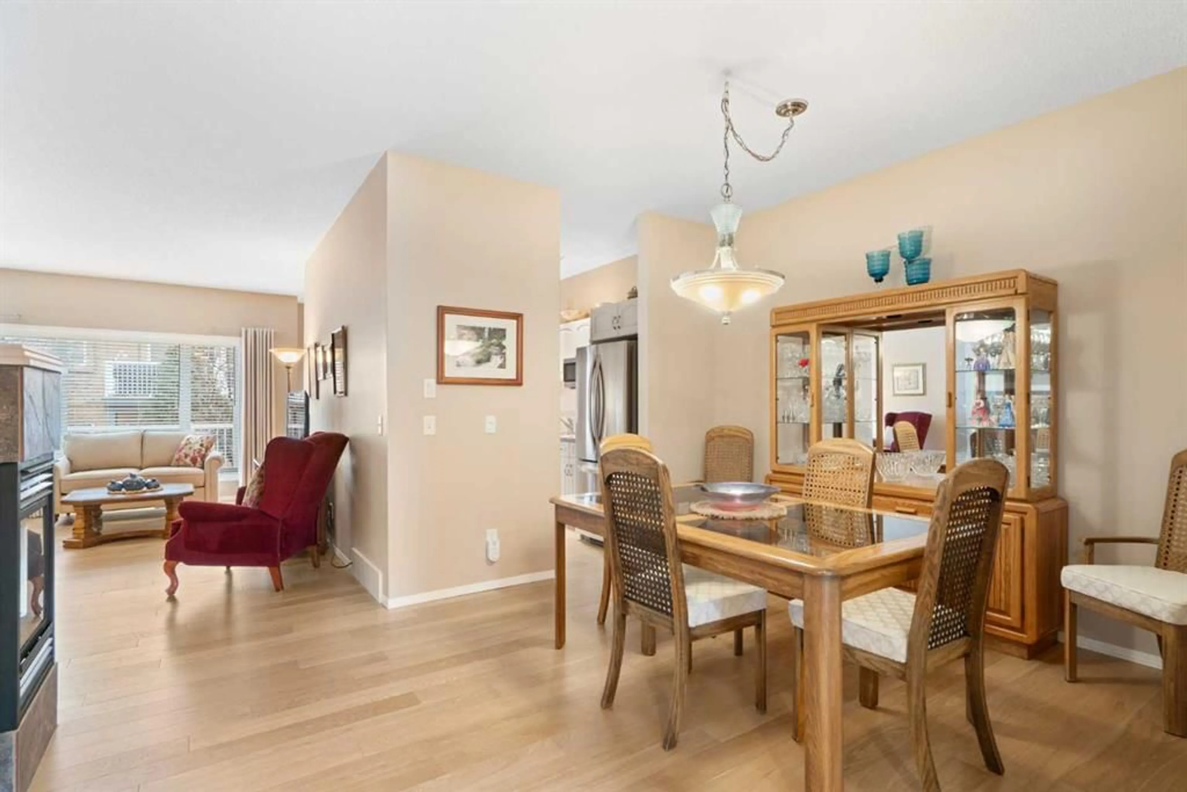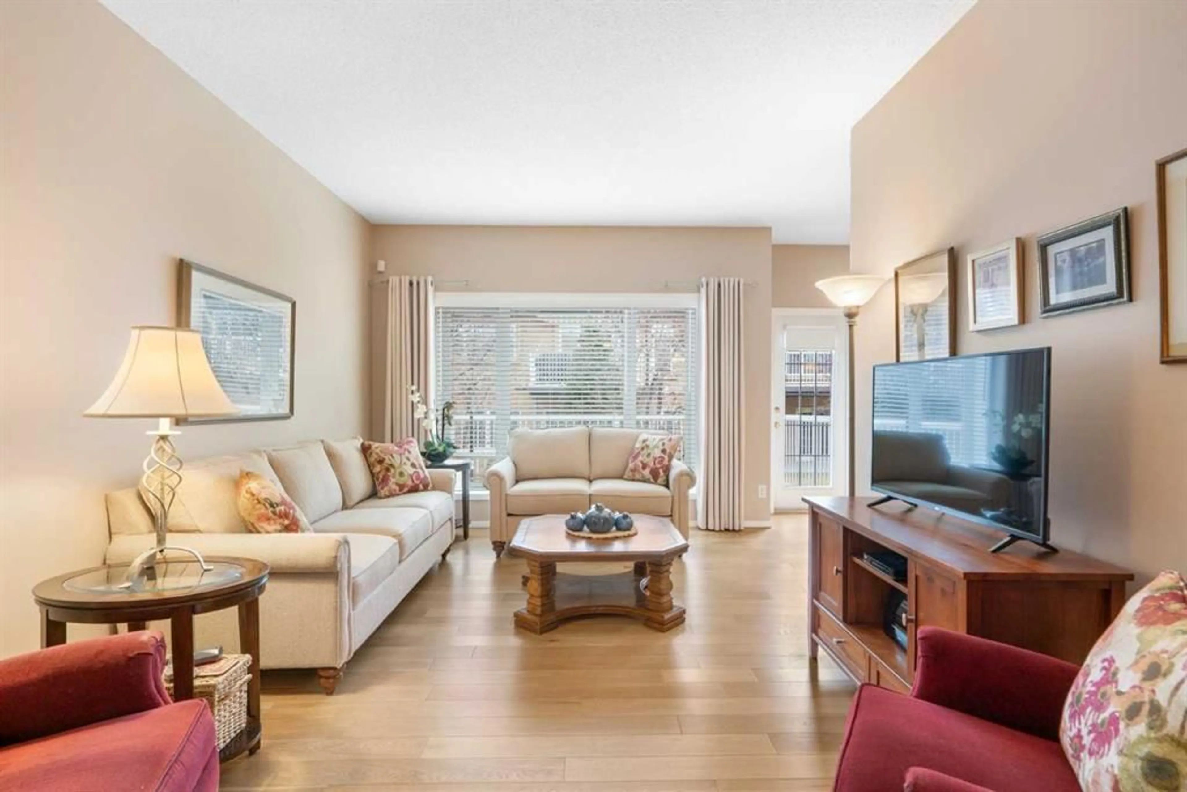316 Shannon Estates Terr, Calgary, Alberta T2Y4C5
Contact us about this property
Highlights
Estimated ValueThis is the price Wahi expects this property to sell for.
The calculation is powered by our Instant Home Value Estimate, which uses current market and property price trends to estimate your home’s value with a 90% accuracy rate.Not available
Price/Sqft$496/sqft
Est. Mortgage$2,701/mo
Maintenance fees$452/mo
Tax Amount (2024)$3,350/yr
Days On Market4 days
Description
This beautiful bungalow townhouse is part of Shannon Estates Villas, an adult-only condominium development. With 1,266 sq ft on the main floor, this wonderful home has everything you need for single level living in comfort and style. It features 9 ft ceilings and beautiful upgraded hardwood floors throughout the main living areas, which include a formal dining room, kitchen with newer stainless steel appliances, breakfast nook with a door leading to the balcony, living room with three-sided fireplace, and a bright and airy den. The primary bedroom includes a spacious 4 piece ensuite and walk-in closet, and a 2 piece bathroom and laundry room complete the main floor. The fully developed lower level features a large rec room with another gas fireplace and built-in wall unit, an office/flex room with built-in desk and shelving, a good-sized guest bedroom, and a 4 pc bathroom, plus the large utility room with lots of space for storage. Central air conditioning keeps the entire home cool and comfortable in the summer. Throughout the home there is plenty more storage with a large closet in every bedroom and bathroom. The attached double garage is oversized and fully insulated and there's space for two more cars on the driveway. Don't miss your chance to become a part of this adult-only enclave in Shawnessy, with great access to shopping, entertainment, parks, transit, plus easy access to Stoney Trail - act quickly, it won't be on the market for long!
Property Details
Interior
Features
Main Floor
Living Room
21`9" x 11`5"Dining Room
11`1" x 7`6"Kitchen
11`5" x 8`6"Breakfast Nook
8`10" x 8`5"Exterior
Features
Parking
Garage spaces 2
Garage type -
Other parking spaces 2
Total parking spaces 4
Property History
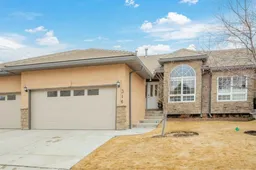 28
28
