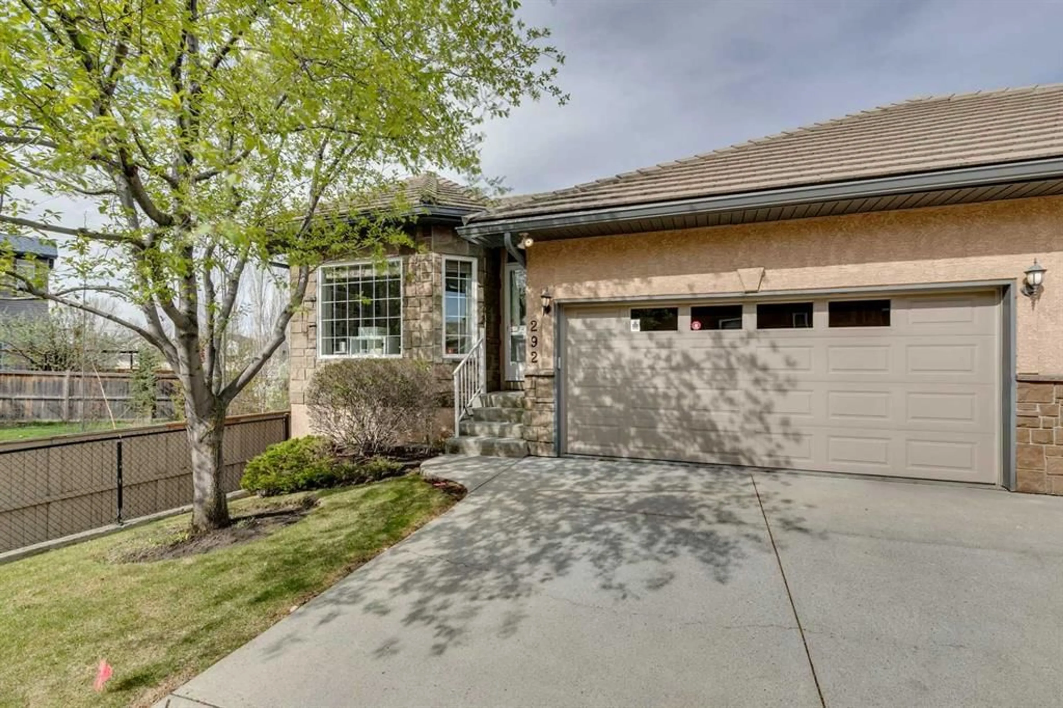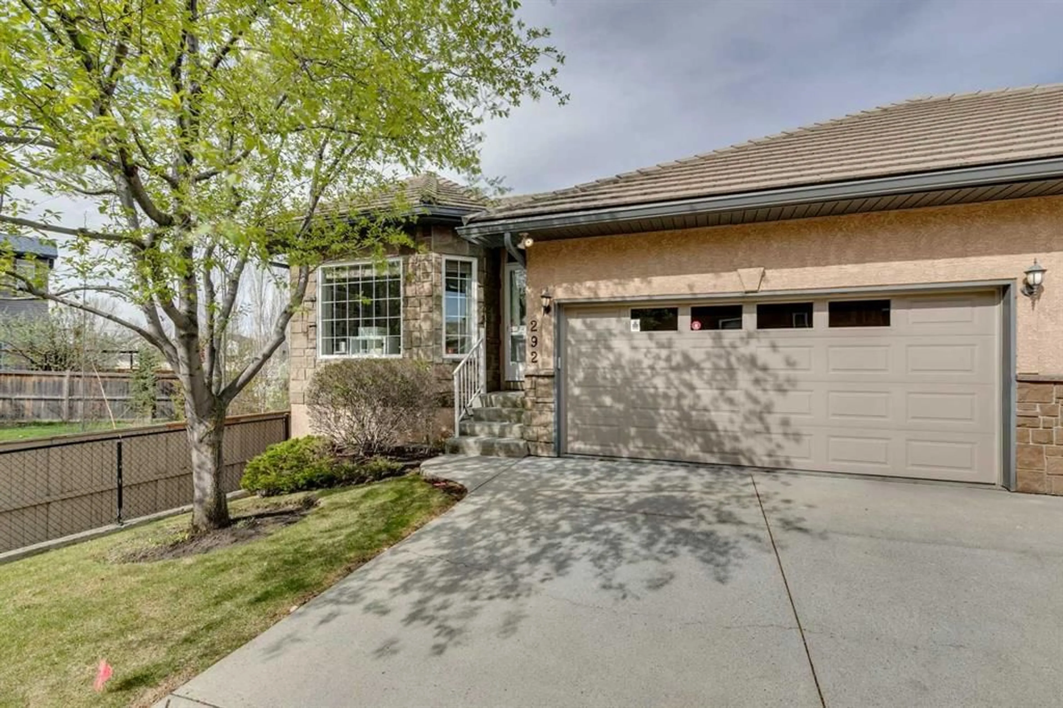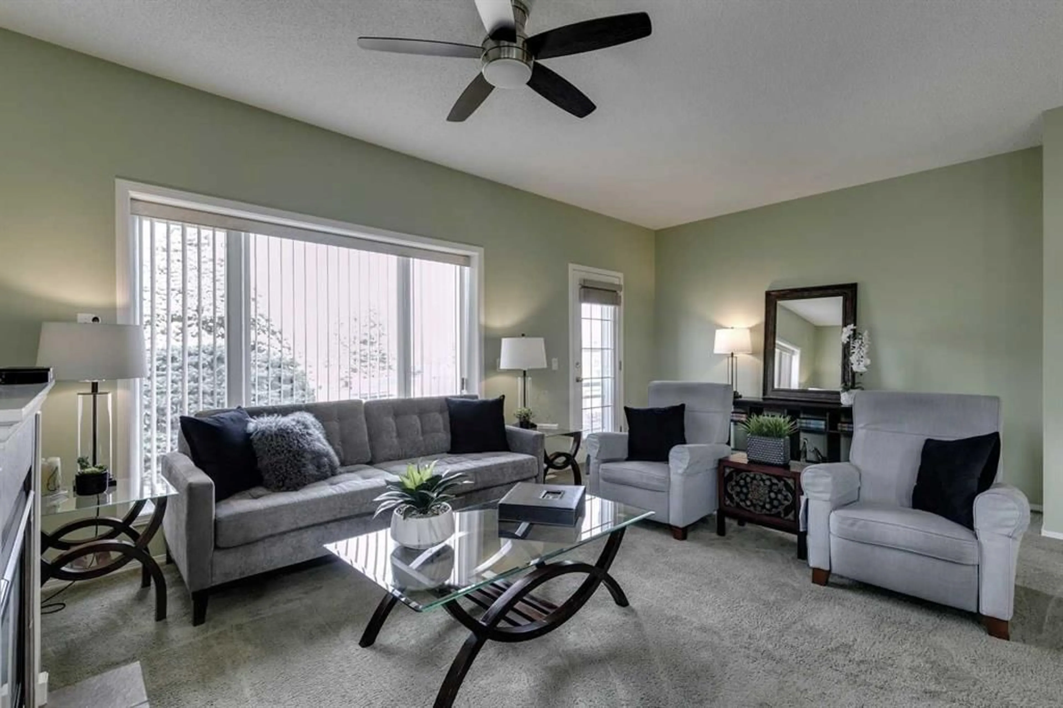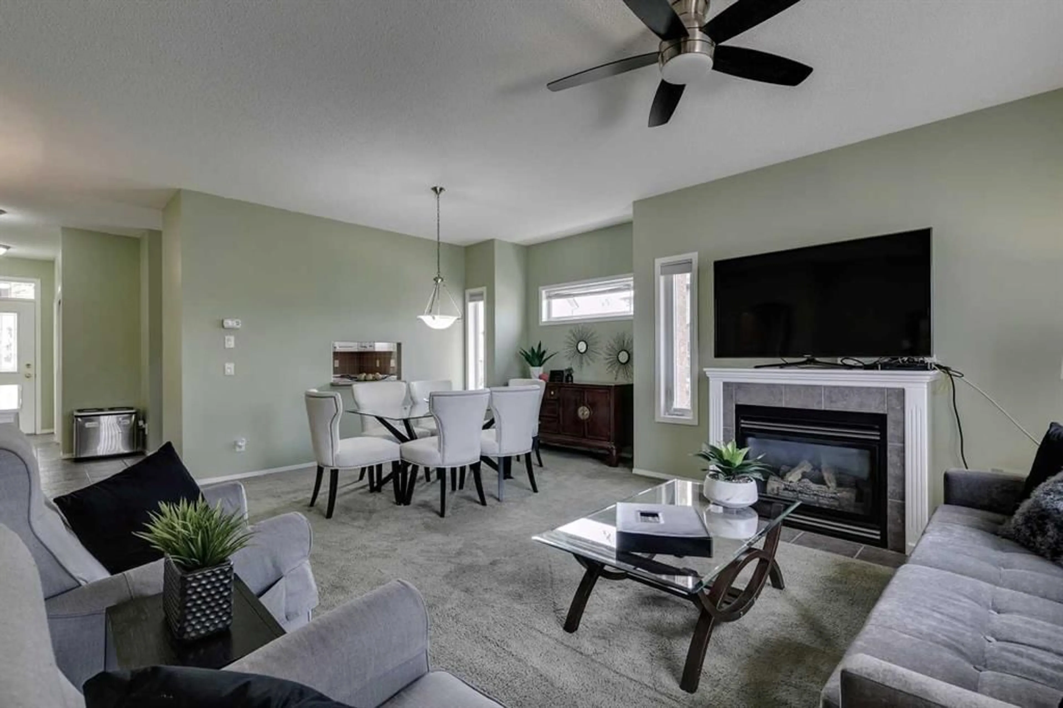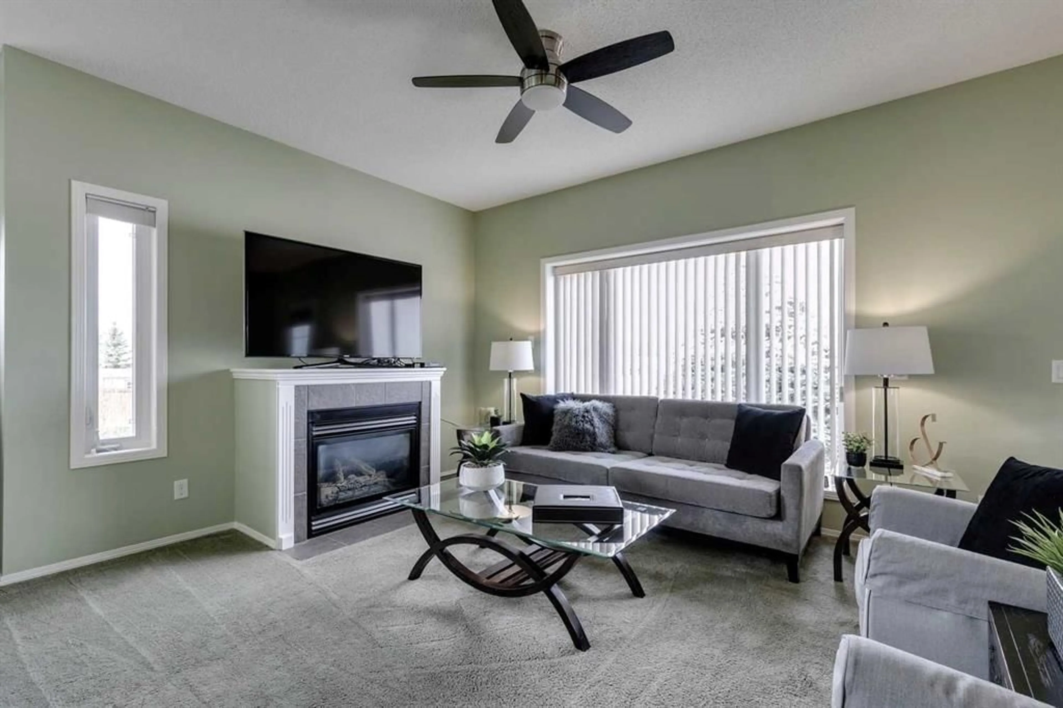292 Shannon Estates Terr, Calgary, Alberta T2Y 4C5
Contact us about this property
Highlights
Estimated ValueThis is the price Wahi expects this property to sell for.
The calculation is powered by our Instant Home Value Estimate, which uses current market and property price trends to estimate your home’s value with a 90% accuracy rate.Not available
Price/Sqft$489/sqft
Est. Mortgage$2,663/mo
Maintenance fees$452/mo
Tax Amount (2024)$2,970/yr
Days On Market31 days
Description
Welcome to Shannon Estates Villas, a well maintained & beautifully landscaped complex conveniently located in the heart of Shawnessy. This 2 bedroom plus den, 3 bath villa features over 2500 SQFT of professionally developed living space. This end unit is situated for maximum privacy & lots of natural light from the extra windows on the main floor & the vista view windows on the lower level. The main floor features a low maintenance tiled entry with a double closet. The den with a French door & a bay window is conveniently located near the front entrance. The kitchen has an abundance of gleaming white cabinetry, 2 banks of pots & pans drawers, a pantry, a stainless appliance package, a window over the sink & a pass through to the dining room. The combination living room/dining room is very open, ideal for entertaining & includes a niche for a buffet, a gas fireplace & French door access to a large west facing deck. The two piece powder room & laundry are conveniently located on the main floor. The king size master features a walk-in closet, a luxurious 3 pc bath including extended vanity with great storage + counter space, a linen cupboard & a newer, OVERSIZED WALK-IN SHOWER WITH BENCH SEATING & SLIDING GLASS DOOR ACCESS. The lower level includes a huge family room, bedroom, 4 pc bath, a 13’ x 12’ storage room with large window that could easily be converted to a 3rd bedroom plus lots of additional shelved storage. The windows on this level are oversized & provide an abundance natural light. With a double car garage, a 2 vehicle parking pad & visitor parking available in the complex, there is plenty of room for guests. Easy access to shopping, Fish Creek Park, the YMCA, the new Ring Road system & MacLeod Trail.
Property Details
Interior
Features
Main Floor
2pc Bathroom
0`0" x 0`0"Kitchen
11`0" x 10`0"Dining Room
14`0" x 9`0"Great Room
19`0" x 11`0"Exterior
Features
Parking
Garage spaces 2
Garage type -
Other parking spaces 2
Total parking spaces 4
Property History
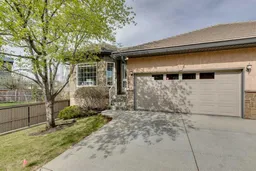 29
29
