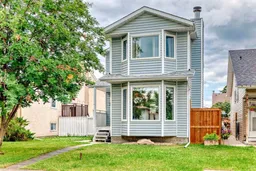Welcome to this well-maintained 1,285 ft² 3+1 bedroom home featuring a bright sunken living room with a bay window featuring a floor-to-ceiling brick wood-burning fireplace, perfect for cozy evenings. The renovated kitchen offers ample cabinetry, butcher block counters, a pantry with pull-out shelves, and garden doors that lead to a spacious deck in the fully fenced and landscaped backyard. Upstairs, the primary bedroom features another bay window and convenient cheater access to the updated 4-piece bathroom. Two additional well-sized bedrooms complete the upper level. The fully finished basement provides even more living space with a large family room, a den that would make a great guest room or home office, and a laundry area complete with cabinets, a sink, and plenty of storage. Additional highlights include an oversized, heated double garage, air conditioning (2020), a new garage door (2022), renovated kitchen (2018), triple-pane windows (2022), and a new furnace (2022). This home offers comfort, space, and thoughtful upgrades in a great location—don’t miss it!
Inclusions: Dishwasher,Dryer,Microwave Hood Fan,Refrigerator,Stove(s),Washer
 48
48


