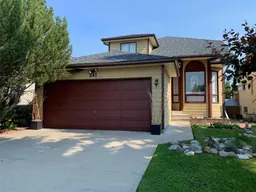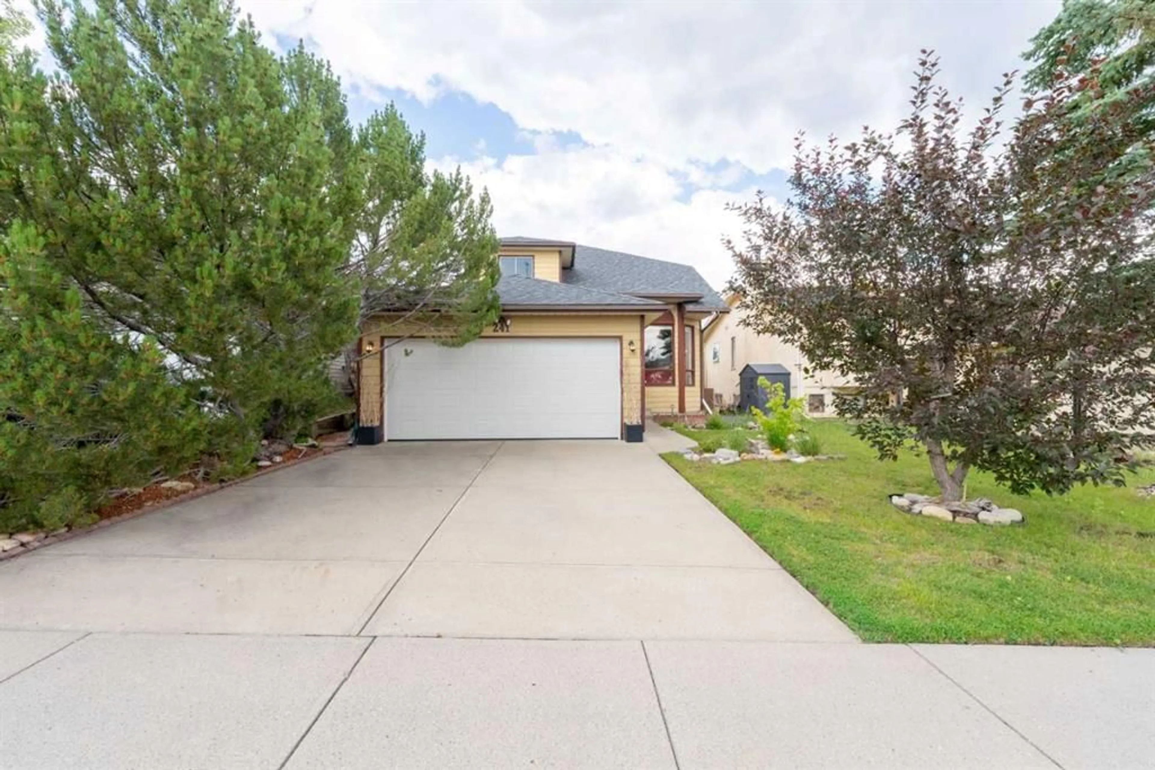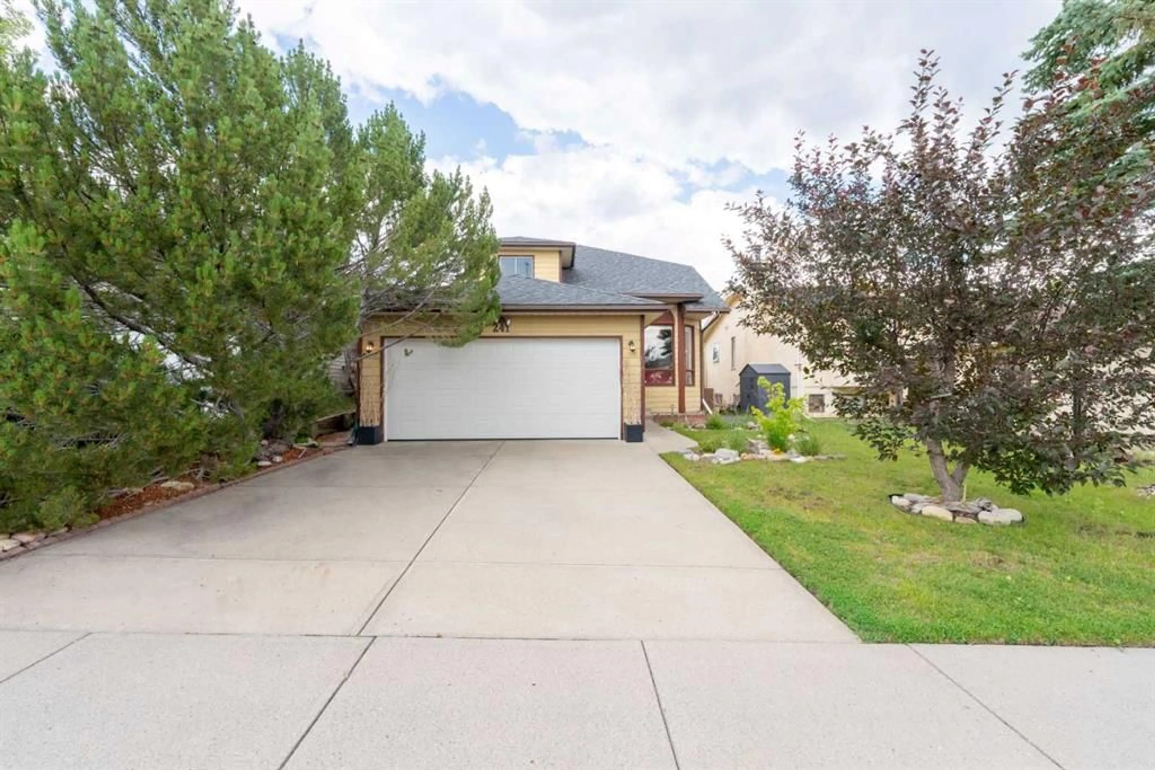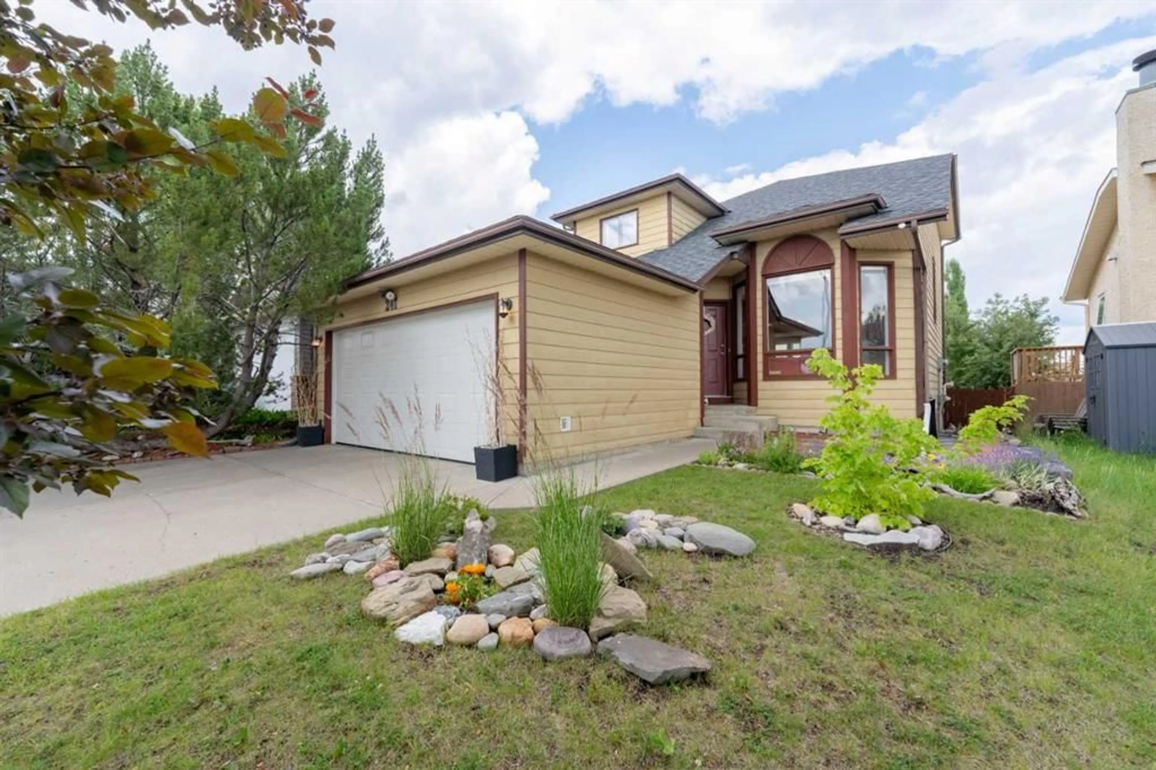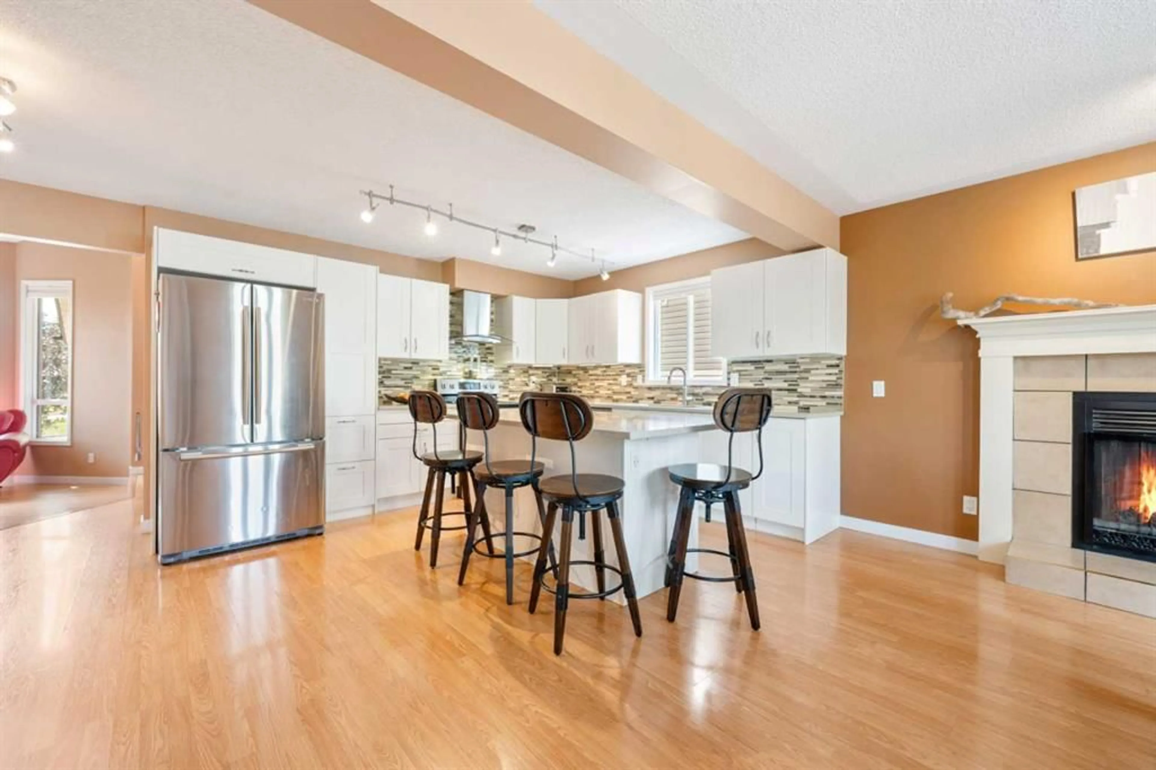241 Shawfield Rd, Calgary, Alberta T2Y 2J7
Contact us about this property
Highlights
Estimated valueThis is the price Wahi expects this property to sell for.
The calculation is powered by our Instant Home Value Estimate, which uses current market and property price trends to estimate your home’s value with a 90% accuracy rate.Not available
Price/Sqft$382/sqft
Monthly cost
Open Calculator
Description
Welcome to 241 Shawfield Rd SW – a beautifully updated and fully finished 3-bedroom, 2.5-bathroom home in the heart of family-friendly Shawnessy. From the moment you arrive, the landscaped front yard offers great curb appeal and sets the tone for what’s inside. Step into a sun soaked living room featuring vaulted ceilings and bay windows that fill the space with natural light. The heart of the home is the recently renovated kitchen, showcasing sleek cabinetry, updated countertops, modern appliances, and plenty of cabinet storage. The kitchen and dining room combination creates a grand entertainment and dining space, complete with a central island that serves as the perfect prep zone, casual dining spot, or hosting hub. The spacious dining area which can fit a large dining table is warmed by a charming wood-burning fireplace that adds both character and comfort. Also on the main floor is a convenient home office, a stylish 2-piece powder room, and a laundry room, eliminating the need to head to the basement for chores. Upstairs, you'll find two generously sized secondary bedrooms with plenty of room for furniture and study space, a full 4-piece bathroom, and a comfortable primary retreat that fits a king-sized bed and offers two full closets and a private 4-piece ensuite. The fully developed basement is an entertainer’s dream, complete with a wet bar, gas fireplace in the large TV area, a home gym space, and a flex room (that could be used as a fourth bedroom if the existing window were enlarged to meet egress requirements). Outside, the backyard is perfect for summer BBQs, with a massive deck and ample space for kids or pets to play. Location-wise, this home is just a 5-minute walk to Shawnessy Barn – a local gem hosting seasonal events, markets, and community gatherings. Tennis courts and a playground are also right there for added outdoor fun. Families will love being walking distance (5–7 minutes) to Janet Johnstone School, Father Doucet School, and other nearby schools. And when it’s time to shop, commute, or hit the gym, you’re just a 15-minute walk to Shawnessy Shopping Centre, C-Train station, and the Shawnessy YMCA. This is the total package: space, upgrades, location, and community charm. Don’t miss your chance to own this incredible home!
Property Details
Interior
Features
Upper Floor
4pc Bathroom
7`11" x 4`11"4pc Ensuite bath
10`1" x 4`11"Bedroom
8`11" x 10`3"Bedroom
9`0" x 12`2"Exterior
Features
Parking
Garage spaces 2
Garage type -
Other parking spaces 2
Total parking spaces 4
Property History
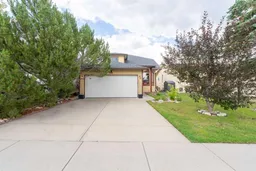 38
38