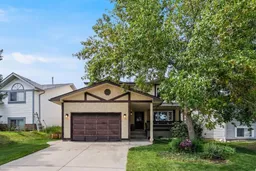*** Open House Saturday September 13th 10 am to 12 pm *** Make yourself at home in this beautifully refreshed 2-storey gem nestled in the heart of family-friendly Shawnessy! With 3 spacious bedrooms and 2.5 updated bathrooms, this home effortlessly combines style and function.
You’ll love the gorgeous updated kitchen and dining space, perfect for casual family dinners. The inviting living room features modern finishes and warm flooring that flows throughout the main level. Upstairs, the tasteful and freshly renovated primary ensuite feels like your own private spa retreat.
Enjoy summer evenings in the landscaped backyard oasis, complete with plenty of space for kids and pets to play or to simply unwind under the stars. A partially finished basement is ready for your personal touch; whether you dream of a rec room, gym, or extra bedrooms. The attached garage is an oversized single, leaving plenty of room for storage.
Updates include exterior wood staining in the front and the back deck (2025), LVP (2025), garage door opener and sensors (2025), windows, main floor interior doors and blinds (2024), primary ensuite (2024), dishwasher (2023), pergola and ceiling on main floor (2022), dryer (2021), kitchen cabinetry, washer, microwave, hood fan, carpet (2020). The roof was redone in 2015 and the furnace and hot water tank were replaced in 2018. A new garage door opener was just installed (August 2025) with sensors, two remotes and a key pad.
Ideally located steps to schools, playgrounds, parks, and shopping, this vibrant SW Calgary community has everything a growing family needs.
Inclusions: Dishwasher,Microwave,Refrigerator,Stove(s),Washer/Dryer
 35
35


