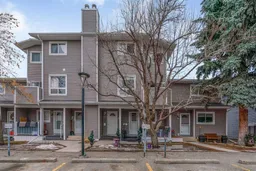Exceptional, fully finished 2-storey walkout backing south onto a green space with an extensive walking path and soaring trees. Phenomenally located within walking distance to the C-train station, the movie theatre, great schools and seemingly endless amenities throughout Shawnessy’s expansive shopping and dining district. Then come home to a quiet sanctuary with 3 separate outdoor spaces. The front porch greets guests and entices peaceful morning coffees. A huge closet off the front entry easily tucks away jackets, shoes and bags keeping the foyer free of clutter. White and neutral, the kitchen is well laid out with loads of cabinets and counterspace for creating delectable dishes with plenty of room to gather in the separate dining room. The living room invites you to put your feet up and unwind in front of the wood burning fireplace flanked by windows. Patio sliders lead to the balcony overlooking the park. The upper level is home to 2 spacious bedrooms and a 4-piece bathroom with a luxurious jetted soaker tub. And there is still the finished walkout basement providing a ton of extra versatile space for media, games, hobbies, work, play and more. Walk out to the sunny south-facing backyard and enjoy your downtime relaxing on the expansive deck with tranquil park and mature tree views as the stunning backdrop. This home has it all – a spacious layout, serene outdoor spaces and incredible walkability! Come see for yourself!
Inclusions: Bar Fridge,Dishwasher,Dryer,Electric Stove,Range Hood,Refrigerator,Washer,Window Coverings
 48
48


