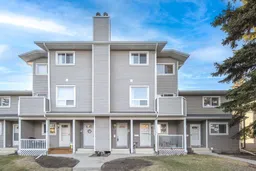Openhouse sat. Apr. 12 1-4pm, This stunning townhome in Shawnessy offers an incredible combination of comfort and convenience. New flooring New painting and condo fee including water. The entire house is adorned with vinyl plank flooring, creating a modern and seamless feel throughout. The open floor plan maximizes space and enhances the airy ambiance, while the kitchen stands out with its practical layout, featuring ample cabinets to keep everything organized and tidy. The living room is a cozy retreat, featuring a corner wood-burning fireplace that faces a lush green space, offering serene views. The dining area is connected to a sliding door that opens onto a sunlit balcony, perfect for enjoying peaceful mornings or bright afternoons.
On the upper level, this home boasts two spacious bedrooms and a full bathroom. The primary bedroom features a walk-in closet that provides ample storage space. The fully finished basement is versatile and ideal for family activities or hosting guests, with a recreation room designed for comfort and entertainment. The location of this townhome is exceptional, being just steps away from essential amenities. It’s a mere 30-meter walk to an elementary school and 800 meters to a junior high school, making it ideal for families. Shawnessy LRT Station is only a five-minute walk away, providing convenient access to transit. Additionally, grocery stores, restaurants, and other daily conveniences are within walking distance. For further shopping and entertainment, Shawnessy Shopping Village is just a six-minute drive away, offering amenities such as the YMCA, library, cinemas, and more. The property is also less than a 20-minute drive to downtown and provides quick access to Deerfoot Trail and Stoney Trail. Don't miss this outstanding opportunity to make this townhome your new home. Schedule a showing today!
Inclusions: Dishwasher,Dryer,Electric Stove,Microwave,Range Hood,Refrigerator,Washer
 32
32


