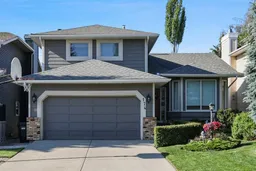Welcome home to this lovingly cared for and well-maintained family home, perfectly situated on a quiet street in the convenient and desirable community of Shawnessy. From the moment you enter, you’ll truly appreciate the pride of ownership and thoughtful updates that make this home truly move-in ready. Inside, you’ll find a functional layout designed with family living in mind. The main floor offers both comfort and flexibility with a spacious formal dining room and two inviting living areas—one perfect for cozy family nights and the other ideal for hosting guests or entertaining. Large windows and a skylight fill the home with natural light, creating a warm and welcoming atmosphere throughout. Upstairs, there are three generous bedrooms and 2 full bathrooms, providing plenty of space for everyone. The lower level is a great versatile living space that can be tailored to your needs such as a hobby room, workshop, playroom, a home gym, or simply a relaxing retreat. For added peace of mind this home features a redone roof and skylight, newer furnace with electronic air cleaner, hot water tank, and upgraded R50 insulation in the attic. The south facing backyard has been meticulously maintained and has been a favourite for entertaining and hosting. Families will love the nearby schools and playgrounds, and the abundance of amenities including shopping, restaurants, and recreation are just minutes away. For those loving to walk, run or cycle, close access to Fish Creek park provides hours of endless pathways. For those that commute, access to transit as well as Macleod and Stoney Trail make getting around the city simple and convenient. If you’re looking for a welcoming home that exudes pride of ownership, look no further. Book your private showing today!
Inclusions: Dishwasher,Dryer,Microwave,Refrigerator,Stove(s),Washer,Water Softener,Window Coverings
 31
31


