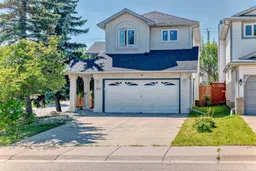" REDUCED BY $40,000 TO ACCOMODATE THE CURRENT MARKET" Welcome to this stunning 5 bedroom, 4 bathroom two story "Executive Home" , situated on a corner lot in the mature family oriented neighborhood of Shawnessy. As you enter this bright and elegant home you are greeted with 14' vaulted ceilings , tiled entrance, gleaming maple hardwood floors, a spectacular brick faced TWO sided wood burning fireplace (with gas starter) that doubles from living room to family room. The nook style kitchen has stainless appliances, (brand NEW dishwasher) under-mount sinks, granite counter tops along with a large eating area. The very spacious Master suite boasts double entrance doors, a five piece en-suite bath with double doors, a large walk-in closet and for convenience "Upstairs" laundry. The other two bedrooms on the second floor are also generous in size. But you will absolutely fall in love with the "Juliet" balcony open to the lower living area. The basement is fully finished with 2 more generous bedrooms, a four piece bath, a second family room as well as a wet bar/kitchenette. The south facing large deck with aluminum railings and treated wood floor along with the spacious back yard is ready for all your summer entertaining. Over $40,000 has been spent in the past few years on : New roof, "Fortress' style treated wood fencing along most of the perimeter of the property (including retaining wall), and many NEW vinyl maintenance free double glazed windows. Located close to schools, shopping centers and other amenities. Don't miss this gem of a home. Book your private viewing today. It won't last!!
Inclusions: Bar Fridge,Dishwasher,Electric Stove,Garage Control(s),Garburator,Microwave,Refrigerator,Washer/Dryer
 39
39


